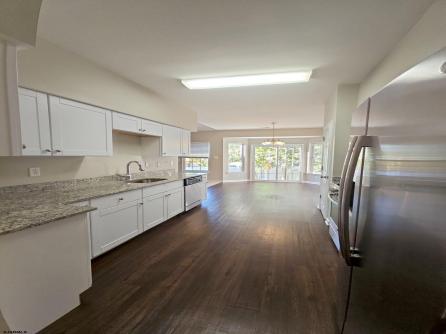
Denise Kelley 609-399-0076x125
3160 Asbury Avenue, Ocean City



$484,900

Mobile:
609-703-2706Office
609-399-0076x125Single Family
4
2
Welcome home to this spacious ranch style home. As you enter the vaulted foyer area you continue into the large living room with a fireplace on the back wall centered between 2 windows. The galley style kitchen features white shaker style cabinets with granite countertops that opens a breakfast nook. Formal dining room is located off the kitchen. The primary bedroom along with primary bathroom with soaking tub, double bowl sink and shower stall is located on the right side of home. There are 2 bedrooms along with a full bathroom on the left side of the house in addition to another bedroom located off the living room. The basement is finished with a half bathroom. This property has a dual HVAC systems and a new roof. Freshly painted interior along with new carpeting. Located conveniently close to local amenities and major roadways for traveling.

| Total Rooms | 7 |
| Full Bath | 2 |
| # of Stories | |
| Year Build | 2004 |
| Lot Size | Less than One Acre |
| Tax | 8183.00 |
| SQFT | 2012 |
| Exterior | Vinyl |
| OtherRooms | Breakfast Nook, Dining Room, Primary BR on 1st floor |
| Basement | Inside Entrance, Partially Finished |
| Cooling | Central, Multi-Zoned |
| Water | Public |
| Bedrooms | 4 |
| Half Bath | 0 |
| # of Stories | |
| Lot Dimensions | |
| # Units | |
| Tax Year | 2024 |
| Area | Egg Harbor Twp |
| ParkingGarage | Two Car |
| InteriorFeatures | Walk In Closet |
| Heating | Forced Air, Gas-Natural, Multi-Zoned |
| HotWater | Gas |
| Sewer | Public Sewer |