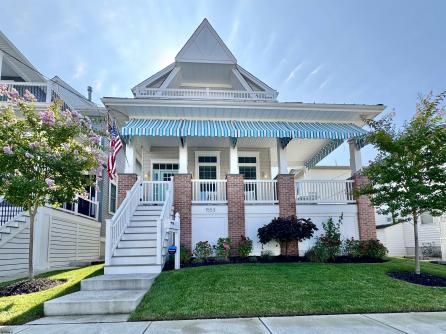
Denise Kelley 609-399-0076x125
3160 Asbury Avenue, Ocean City



$1,995,000

Mobile:
609-703-2706Office
609-399-0076x125Single Family
5
3
Look no further! Check out this spectacular location for this custom single-family home! Nestled between the Northend and Goldcoast, this exciting new listing is within walking distance to the beach, boardwalk and shopping. This home features 5 bedrooms, 3.5 baths, a 1.5 car garage with interior access, and an extra-large semi-wrap front porch! Level one boasts a large great-room style main living area for the entire family to convene. The kitchen is equipped with an oversized island with room for seating at the bar, high end GE appliances, Quartz countertops, and beautiful stylish moen fixtures throughout the home. The large dining area beside the spacious living room with a built-in gas fireplace makes this a great place to relax and entertain. As you make your way to the rear of the home you’ll find a powder room, a junior master suite with ensuite bath and private deck. The second level features 4 additional bedrooms, including an oversized primary suite with walk-in closet, ensuite bath and a large private front deck. Down the hallway is another full bathroom and laundry room. The two rear bedrooms have a shared deck. Each bedroom closet has a custom closet organizer. Focusing on comfort, this home has two zone heat & air, and tankless hot water. Hardwood floors are featured throughout. The exterior of the home is professionally landscaped with an irrigation system, including an enclosed outdoor shower as well as a huge rooftop deck with interior access only. Custom awnings were installed last season and window treatments were done professionally throughout the home. Schedule a showing today, this is one you won’t want to miss!

| Total Rooms | 14 |
| Full Bath | 3 |
| # of Stories | |
| Year Build | 2022 |
| Lot Size | Less than One Acre |
| Tax | 12428.00 |
| SQFT |
| Exterior | Vinyl |
| ParkingGarage | Two Car |
| InteriorFeatures | Kitchen Center Island, Security System, Smoke/Fire Alarm, Storage, Walk In Closet |
| AlsoIncluded | Blinds, See Remarks |
| Heating | Forced Air |
| HotWater | Gas |
| Sewer | Public Sewer |
| Bedrooms | 5 |
| Half Bath | 1 |
| # of Stories | |
| Lot Dimensions | |
| # Units | |
| Tax Year | 2024 |
| Area | Ocean City/Central |
| OutsideFeatures | Outside Shower, Porch, Sprinkler System |
| OtherRooms | Dining Room, Eat In Kitchen, Great Room, Laundry/Utility Room, Primary BR on 1st floor, Storage Attic |
| AppliancesIncluded | Dishwasher, Disposal, Dryer, Gas Stove, Microwave, Refrigerator, Self Cleaning Oven, Washer |
| Basement | Crawl Space |
| Cooling | Ceiling Fan(s), Central, Multi-Zoned |
| Water | Public |