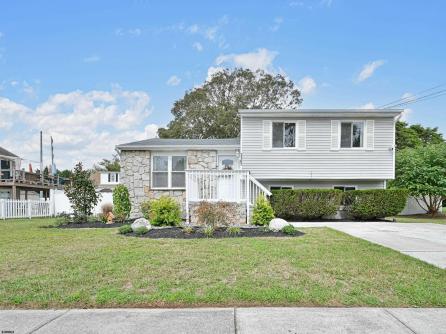
Denise Kelley 609-399-0076x125
3160 Asbury Avenue, Ocean City



$329,900

Mobile:
609-703-2706Office
609-399-0076x125Single Family
3
1
Beautiful split-level home featuring modern decor and a spacious layout. The main floor boasts a large, open-concept living and dining room combination, with the dining area offering direct access to a generously sized rear yard through sliding doors. The lower level includes a spacious family room, a large utility and storage room, an updated powder room, and more. The upper floor features a large primary bedroom with a private deck overlooking the yard, along with two additional well-appointed bedrooms, perfect for family or guests. This property is equipped with newer heating, a newer roof, a brand-new hot water heater, a massive yard, and a walk-in closet. Ideally located near a playground and public transportation, this home offers both convenience and comfort.

| Total Rooms | 8 |
| Full Bath | 1 |
| # of Stories | |
| Year Build | 1985 |
| Lot Size | Less than One Acre |
| Tax | 7824.00 |
| SQFT |
| Exterior | Vinyl |
| ParkingGarage | None |
| InteriorFeatures | Carbon Monoxide Detector, Smoke/Fire Alarm, Storage |
| AlsoIncluded | Blinds |
| Heating | Forced Air, Gas-Natural |
| HotWater | Gas |
| Sewer | Public Sewer |
| Bedrooms | 3 |
| Half Bath | 1 |
| # of Stories | |
| Lot Dimensions | |
| # Units | |
| Tax Year | 2024 |
| Area | Pleasantville City |
| OutsideFeatures | Curbs, Deck, Fenced Yard, Paved Road, Porch, Sidewalks |
| OtherRooms | Dining Area, Laundry/Utility Room, Recreation/Family, Storage Attic |
| AppliancesIncluded | Dishwasher, Disposal, Gas Stove, Microwave |
| Basement | Slab |
| Cooling | Central |
| Water | Public |