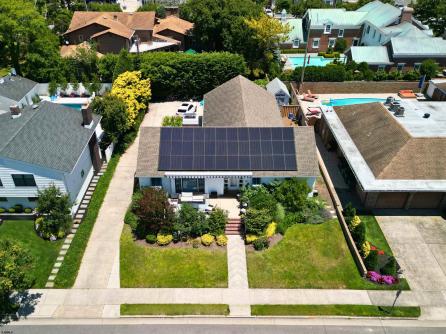
Denise Kelley 609-399-0076x125
3160 Asbury Avenue, Ocean City



$1,499,000

Mobile:
609-703-2706Office
609-399-0076x125Single Family
3
4
Welcome home to this delightful and unique seaside rancher! Situated on a spacious 75’ x 125’ lot in Ventnor\'s sought-after St. Leonard\'s Tract neighborhood, this charming home is just 1.5 blocks from the beach and lively boardwalk. Enter through the inviting front porch with its quaint awning and step into a spacious foyer that seamlessly transitions into a sunlit living room. Enjoy the elegance of solid oak hardwood floors and the ambiance of a built-in wood-burning fireplace. Adjacent to the living room is a bright and airy dining area that leads into the kitchen featuring custom wooden cabinets, granite countertops, and stainless-steel appliances. Off the kitchen, you\'ll find a large laundry room/mudroom that provides direct access to the backyard. Down the hallway, discover two principal suites, each with its own stylish bathroom and generous vanity. An additional large bedroom and a full hall bath complete the indoor living space. But the allure doesn’t stop indoors! Step outside to your private backyard featuring a spacious patio, a custom storage shed, and even an outdoor restroom. The centerpiece is a beautiful home office with telescoping glass sliding doors, perfect as an inspiring workspace with a view or easily reimagined to suit your family’s needs. The property also features a 6-car driveway and plenty of space for a pool, giving you the freedom to design your own outdoor retreat. Centrally located, you’ll be just a short walk away from Ventnor\'s finest restaurants and moments from one of the best beaches in town. This isn’t just a house; it’s a lifestyle. Welcome home!

| Total Rooms | 9 |
| Full Bath | 4 |
| # of Stories | |
| Year Build | |
| Lot Size | Less than One Acre |
| Tax | 15657.00 |
| SQFT |
| Exterior | Brick, Wood |
| ParkingGarage | None |
| InteriorFeatures | Carbon Monoxide Detector, Smoke/Fire Alarm, Storage |
| AlsoIncluded | Blinds |
| Heating | Baseboard, Gas-Natural, Hot Water |
| HotWater | Gas |
| Sewer | Public Sewer |
| Bedrooms | 3 |
| Half Bath | 0 |
| # of Stories | |
| Lot Dimensions | |
| # Units | |
| Tax Year | 2024 |
| Area | Ventnor City |
| OutsideFeatures | Enclosed Outside Shower, Fenced Yard, Patio, Porch, Shed, Sprinkler System |
| OtherRooms | Den/TV Room, Dining Area, Eat In Kitchen, Laundry/Utility Room, Pantry, Primary BR on 1st floor, Storage Attic |
| AppliancesIncluded | Dishwasher, Disposal, Dryer, Gas Stove, Microwave, Refrigerator, Self Cleaning Oven, Washer |
| Basement | Crawl Space |
| Cooling | Ceiling Fan(s), Central |
| Water | Public |