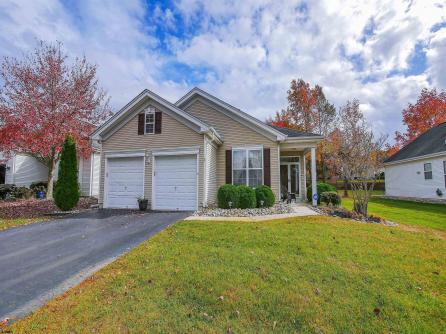
Denise Kelley 609-399-0076x125
3160 Asbury Avenue, Ocean City



$439,900

Mobile:
609-703-2706Office
609-399-0076x125Single Family
2
2
***Desireable Mulberry Model*** Welcome to Chatham Village. The Village where the State of the Art, 10,000 SF Clubhouse is located. This well cared for, open floor plan home boasts of a spacious primary bedroom that features dual walk-in closets as well as a bath with dual vanities. The walk in shower plus jacuzzi soaking tub is a welcome comfort at the end of any day. The extra room can be used as a library, additional guest room or office space. Kitchen features granite counters and newer stainless appliances. The beautiful pavor patio for those BBQ evenings and walk up attic for storage can not be overlooked. You\'ll appreciate all the amenities this community has to offer including a gym, indoor and outdoor pools, and more. Located in the heart of the quaint Historic Smithville Village offering plenty of shops and restaurants, all within walking distance. You\'re also a short drive to many local shore towns including Atlantic City and Brigantine

| Total Rooms | 7 |
| Full Bath | 2 |
| # of Stories | |
| Year Build | 2000 |
| Lot Size | Less than One Acre |
| Tax | 5808.00 |
| SQFT |
| Exterior | Vinyl |
| OtherRooms | Dining Room, Eat In Kitchen, Laundry/Utility Room, Library/Study, Primary BR on 1st floor, Storage Attic |
| AppliancesIncluded | Dishwasher, Gas Stove, Refrigerator |
| Heating | Forced Air, Gas-Natural |
| HotWater | Gas |
| Sewer | Public Sewer |
| Bedrooms | 2 |
| Half Bath | 0 |
| # of Stories | |
| Lot Dimensions | |
| # Units | |
| Tax Year | 2024 |
| Area | Galloway Twp |
| ParkingGarage | Attached Garage, Two Car |
| InteriorFeatures | Handicap Features, Storage, Walk In Closet, Whirlpool |
| AlsoIncluded | Blinds, Curtains, Drapes |
| Cooling | Central |
| Water | Public |