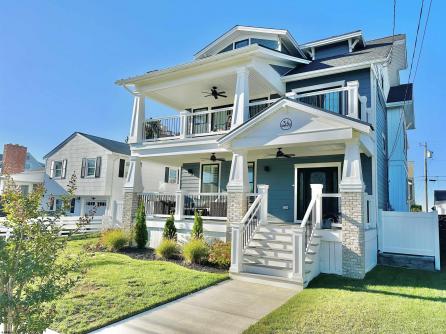
Denise Kelley 609-399-0076x125
3160 Asbury Avenue, Ocean City



$2,659,999

Mobile:
609-703-2706Office
609-399-0076x125Single Family
6
5
This stunning newer construction (2023) Riviera single-family home features 6 BR\'S PLUS a Den and Sitting area, 5 Full bathrooms, and a powder room. This very attractive home is situated on a nicely manicured 5,000-square-foot lot in the exclusive Riviera (Family Friendly) neighborhood and features several decks with nearly 3200 square feet of living space. The first floor offers a large covered deck, open concept living area with an inviting living room warmed by an efficient gas fireplace, elevator, spacious dining room, an eat-in chef\'s kitchen, junior master with private full bath, a den/sitting area, powder room, laundry area, and direct access to the rear yard with a pool. The second floor (serviced by an elevator) features an awesome master bedroom with a large walk-in closet and a gorgeous master bath, three bedrooms, three full baths, and a large covered deck. The upper level serviced by an elevator) adds two bedrooms (or a den), each with its own private deck ( Views of the lagoon) and an additional full bath, and is also serviced by the ELEVATOR. The exterior of the home features a large detached garage, a POOL, terrific backyard patio, a spacious fenced-in PET-friendly yard, and much more. This home is MOVE-IN ready and offered mostly furnished and fully equipped!

| Total Rooms | 10 |
| Full Bath | 5 |
| # of Stories | |
| Year Build | |
| Lot Size | Less than One Acre |
| Tax | 16678.00 |
| SQFT |
| OutsideFeatures | Curbs, Deck, Fenced Yard, Outside Shower, Patio, Paved Road, Pool-In Ground, Porch, Sidewalks, Sprinkler System |
| OtherRooms | Den/TV Room, Dining Area, Eat In Kitchen, Great Room, Laundry/Utility Room |
| AppliancesIncluded | Dishwasher, Dryer, Gas Stove, Microwave, Refrigerator, Self Cleaning Oven, Washer |
| Heating | Forced Air, Gas-Natural, Multi-Zoned |
| HotWater | Gas |
| Sewer | Public Sewer |
| Bedrooms | 6 |
| Half Bath | 1 |
| # of Stories | |
| Lot Dimensions | |
| # Units | |
| Tax Year | 2024 |
| Area | Ocean City/Riviera |
| ParkingGarage | Detached Garage, Two Car |
| InteriorFeatures | Carbon Monoxide Detector, Cathedral Ceiling, Elevator, Kitchen Center Island, Smoke/Fire Alarm, Walk In Closet |
| Basement | Crawl Space |
| Cooling | Ceiling Fan(s), Central, Multi-Zoned |
| Water | Public |