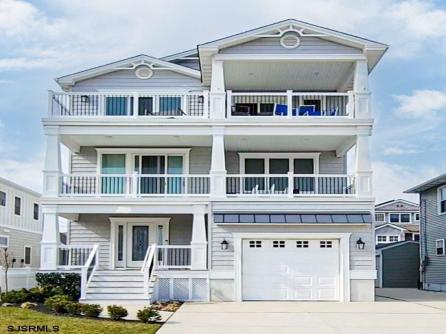
Denise Kelley 609-399-0076x125
3160 Asbury Avenue, Ocean City



$1,490,000

Mobile:
609-703-2706Office
609-399-0076x125Single Family
6
4
NEW CONSTRUCTION \"FOUR HOME SUBDIVISION\" 2025 Delivery. This stunning three-story home with elevator comes with beautiful upgrades as standard. The first floor has two large bedrooms with a separate Gathering area. The second floor offers 9 ft ceilings a large master suite with fireplace, walk-in closet with built-ins and a Sumptuous master bath, plus a large deck Two additional bedrooms with a hall bath are also located on the second floor. The third floor is the main living area with large Gourmet Kitchen with walk-in pantry, large granite countertop with seating for 6, living room with fireplace and separate eating area all beautifully positioned under 12 ft ceilings. Bedroom number 6 and full bath are also located on the third floor. For outdoor living and entertaining there is a large deck off the living room. Model homes available to view.

| Total Rooms | 12 |
| Full Bath | 4 |
| # of Stories | |
| Year Build | |
| Lot Size | Less than One Acre |
| Tax | 6203.00 |
| SQFT |
| Exterior | Vinyl |
| ParkingGarage | One Car |
| InteriorFeatures | Carbon Monoxide Detector, Cathedral Ceiling, Elevator, Kitchen Center Island, Security System, Walk In Closet |
| Basement | Crawl Space |
| Cooling | Central, Electric, Multi-Zoned |
| Water | Public |
| Bedrooms | 6 |
| Half Bath | 0 |
| # of Stories | |
| Lot Dimensions | |
| # Units | |
| Tax Year | 2022 |
| Area | Brigantine City |
| OutsideFeatures | Curbs, Enclosed Outside Shower, Paved Road, Porch, Sidewalks, Sprinkler System |
| OtherRooms | Dining Room, Eat In Kitchen, Great Room, Pantry |
| AppliancesIncluded | Burglar Alarm, Dishwasher, Disposal, Dryer, Gas Stove, Microwave, Refrigerator, Washer |
| Heating | Forced Air, Gas-Natural, Multi-Zoned |
| HotWater | Gas, Tankless-gas |
| Sewer | Public Sewer |