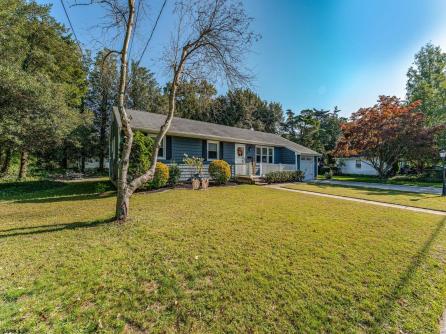
Denise Kelley 609-399-0076x125
3160 Asbury Avenue, Ocean City




Mobile:
609-703-2706Office
609-399-0076x125Single Family
3
1
Welcome to 24 Belhaven Avenue. This cute as a button single family home is perfect for everyone. Located on a private one-way street, walking distance to all three award winning schools, bike path, parks and recreation this charming home is wonderful! Exterior highlights include, oversized 125x100 foot lot, front patio, sprinkler system, fire pit, 2 large sheds, tasteful landscaping, off-street parking enough for 2 larger vehicles. Interior highlights include, central air, gas heat, bright and airy rooms, freshly painted, newer carpets, hardwood flooring, beautiful kitchen with breakfast bar, granite counter-tops, larger cabinetry, all newer Samsung kitchen appliances with gas stove, separate laundry / mud room with newer Maytag washer / dryer, which leads into the garage, updated main bathroom and much more! ***All showings must be scheduled MON - FRI 9:30 - 2:30pm.***
| Total Rooms | 7 |
| Full Bath | 1 |
| # of Stories | |
| Year Build | |
| Lot Size | Less than One Acre |
| Tax | 7080.00 |
| SQFT | 1316 |
| Exterior | Vinyl |
| ParkingGarage | Attached Garage, Auto Door Opener, One Car |
| InteriorFeatures | Carbon Monoxide Detector, Smoke/Fire Alarm, Storage |
| AlsoIncluded | Rugs, Shades |
| Heating | Forced Air, Gas-Natural |
| Water | Public |
| Bedrooms | 3 |
| Half Bath | 1 |
| # of Stories | |
| Lot Dimensions | |
| # Units | |
| Tax Year | 2022 |
| Area | Linwood City |
| OutsideFeatures | Curbs, Patio, Paved Road, Shed, Sidewalks, Sprinkler System |
| OtherRooms | Breakfast Nook, Den/TV Room, Dining Area, Dining Room, Laundry/Utility Room, Pantry, Primary BR on 1st floor, Storage Attic |
| AppliancesIncluded | Dishwasher, Disposal, Dryer, Gas Stove, Microwave, Refrigerator, Self Cleaning Oven, Washer |
| Basement | Crawl Space |
| Cooling | Central |
| Sewer | Public Sewer |