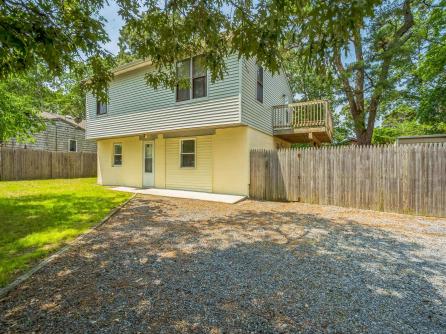
Denise Kelley 609-399-0076x125
3160 Asbury Avenue, Ocean City



$799,000

Mobile:
609-703-2706Office
609-399-0076x125Single Family
3
2
Welcome to 604 Lawnside Road where the options are limitless. This single family residence is situated on an oversized lot, nestled right in the center of its quiet tree lined neighborhood. Indulge in the property\'s uniqueness with its walkable proximity to the bay, \"mother-in-law\" suite option on the first floor and a beautifully arched street, which as legend has it, was created by a previous owner years ago himself. Two separate entrances and a door to separate both floors allow for many forms of use. There is 1 bedroom and 1 full bathroom downstairs with an option for a second bedroom. Proceed up the wide staircase to the second level for a spacious living room, a sun deck right off the kitchen and 2 bedrooms and 1 full bathroom. This totals 3 bedrooms with a possible 4th and 2 full bathrooms. New carpet downstairs and mostly fresh paint throughout. As you walk around the home you can enjoy a large back yard and detached garage for anything you see fit. Keep the home as is or improve the lot within the zoning requirements. Plenty of off street parking and Townbank charm set this home apart. Get in now to enjoy the rest of the summer down the shore!

| Total Rooms | 9 |
| Full Bath | 2 |
| # of Stories | |
| Year Build | 1978 |
| Lot Size | 6001-10000 SqFt |
| Tax | 4099.00 |
| SQFT | 1750 |
| Exterior | Vinyl, Masonry Block |
| ParkingGarage | 4 car parking, Gravel Driveway |
| InteriorFeatures | Smoke/Fire Alarm, Storage, Laminate Flooring |
| AlsoIncluded | Curtains, Blinds |
| Cooling | None |
| Water | City |
| Bedrooms | 3 |
| Half Bath | 0 |
| # of Stories | |
| Lot Dimensions | 7706 |
| # Units | |
| Tax Year | 2024 |
| Area | Townbank |
| OutsideFeatures | Deck, Fenced Yard, Storage Building |
| OtherRooms | Living Room, Dining Room, Kitchen, Den/TV Room, Laundry/Utility Room, In-Law Quarters |
| AppliancesIncluded | Range, Oven, Washer, Dryer, Smoke/Fire Detector |
| Heating | Gas Natural, Baseboard, Forced Air |
| HotWater | Gas- Natural |
| Sewer | City |