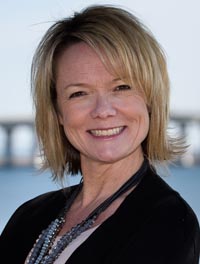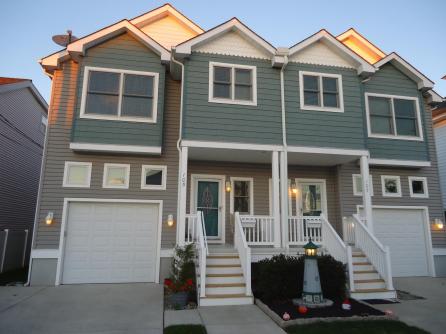
Denise Kelley 609-399-0076x125
3160 Asbury Avenue, Ocean City



$1,195,000

Mobile:
609-703-2706Office
609-399-0076x125Townhouse
4
2
This Spacious Residence is not just a Townhouse, but rather a Home that is Perfect for Family. Situated a Block from Sunset Lake and Just Down the Street from Sunrise Park....this Location is Awesome! The 1st Floor offers a Welcoming Entryway, Living Room with Gas Fireplace & Hardwood Floors, Dry Bar, Crown Molding, a Sitting Area, a Warm & Inviting Dining Area, Fully Renovated Eat-in Kitchen with Custom Kraftmaid Cabinetry, Mosaic Backsplash, Quartz Countertops and Stainless Appliances, and a Half Bath. Upstairs you will find a Primary Suite with TWO Walk-In Closets, Deluxe Upgraded Master Bathroom with an Oversized Custom-Tiled Shower, Double Sink with Granite Countertop and a Linen Closet. Also, Three Spacious Guest Rooms (One of which is being used as a Den), a Hallway Full Bathroom with Granite Vanity, and a Very Accommodating Laundry Room. Hardwood Floors grace the Primary Suite & Upstairs Hallway too. Among the Numerous Upgrades made to this Custom Home: Prewired Alarm System (inactive), Central Vacuum System, Irrigation System w/ Separate Water Meter (split with neighbor), Two-Zone HVAC w/ Humidified Air in Bedroom Zone, a Floored Attic for Storage, Heated Garage, LED Lighting throughout the 1st Floor, 3-Car Off-Street Parking (2 Out, 1 In), High Ceilings on the First Floor & 8-Foot Ceilings on the Second Floor, an Attached Storage Shed, Anderson Double Hung Windows, an Enclosed Outside Shower, and a Paver Backyard Oasis! Other Recent Upgrades include One New HVAC system (2024) & a New Hot Water Heater (2022). Being conveyed Unfurnished (Owners willing to leave ALL Major Appliances – including Garage Refrigerator), this Opportunity is Too Good to Pass Up…Call Today to Schedule your Advanced-Notice Appointment (Pet on Premises).

| Total Rooms | 12 |
| Full Bath | 2 |
| # of Stories | Two |
| Year Build | 2007 |
| Lot Size | |
| Tax | 6137.00 |
| SQFT | 2458 |
| UnitFeatures | Fireplace, Kitchen Island, Hardwood Floors, Wall To Wall Carpet, Tile Floors |
| OtherRooms | Living Room, Den/TV Room, Eat In Kitchen, Dining Area, Laundry/Utility Room, Storage Space |
| AlsoIncluded | Drapes, Curtains, Blinds, Other (See Remarks) |
| Cooling | Central Air, Ceiling Fan, Multi Zoned |
| Water | City |
| Bedrooms | 4 |
| Half Bath | 1 |
| # of Stories | Two |
| Lot Dimensions | |
| # Units | |
| Tax Year | 2024 |
| Area | Wildwood Crest |
| ParkingGarage | Auto Door Opener, Garage, Parking Pad, 3 Car, Heated Garage, Concrete Driveway |
| AppliancesIncluded | Range, Self-Clean Oven, Microwave Oven, Refrigerator, Washer, Dryer, Dishwasher, Disposal, Central Vacuum, Burglar Alarm, Smoke/Fire Detector, Stainless Steel Appliance |
| Heating | Gas Natural, Forced Air, Multi-Zoned |
| HotWater | Gas |
| Sewer | City |