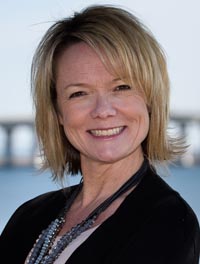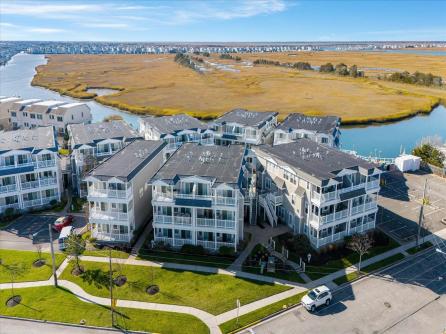
Denise Kelley 609-399-0076x125
3160 Asbury Avenue, Ocean City



$1,299,925

Mobile:
609-703-2706Office
609-399-0076x125Condo
3
2
Windward Harbour offers a serene island escape with a strong sense of community. The complex offers a common pool and spa area, centrally located between all units. Many love the social aspect felt as families hang out at the common grilling area. The common grounds are professionally maintained with vibrant colored flowers and plantings. Unit B5 is in the rear of Building B, offering views of the common pool area. The second-floor common entry leads to a beautiful common foyer. Upon entry to the unit, you will notice a very welcoming foyer and entry hall. Attractive, durable hardwood flooring is found throughout the main living area. The entry hall area has custom wainscoting which leads to a comfortable great room featuring a living area with gas fed fireplace, eat in kitchen, stainless steel appliances. The half bath serving the first floor is located off the main entry hallway. The great room flows to a large sun deck which is the full width of the unit. A staircase leads you to the top level, where the hardwood flooring continues for the length of the hall and into bedroom 3. The top floor consists of three bedrooms, a hall bath, hall laundry closet, hall linen closet. Bedroom 3 has wood floors a trundle day bed and a built-in desk. Bedroom 2 and the Primary bedroom have access to another large sundeck, the full width of the unit. Bedroom 2 features 2 twin beds. The Primary bedroom has an en-suite bath. The unit is sold beautifully furnished with very minor exceptions. Each unit gets an assigned parking space. Sunset views from The Promenade (common boardwalk area) are simply breathtaking.

| Total Rooms | 7 |
| Full Bath | 2 |
| # of Stories | Two |
| Year Build | 2006 |
| Lot Size | |
| Tax | 4019.00 |
| SQFT | 1344 |
| UnitFeatures | Fireplace, Kitchen Island, Hardwood Floors |
| OtherRooms | Living Room, Kitchen, Dining Area, Laundry/Utility Room |
| AlsoIncluded | Drapes, Curtains, Blinds, Rugs, Fireplace Equipment, Furniture |
| Cooling | Central Air, Ceiling Fan |
| Water | City |
| Bedrooms | 3 |
| Half Bath | 1 |
| # of Stories | Two |
| Lot Dimensions | |
| # Units | |
| Tax Year | 2023 |
| Area | Avalon |
| ParkingGarage | Parking Pad, 1 Car, Assigned Parking |
| AppliancesIncluded | Range, Self-Clean Oven, Microwave Oven, Refrigerator, Washer, Dryer, Dishwasher, Disposal |
| Heating | Gas Natural, Forced Air |
| HotWater | Electric |
| Sewer | City |