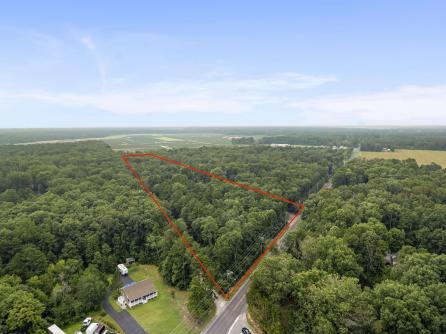
Cassidy Fletcher 609-391-1330x423
1330 Bay Avenue, Ocean City



$377,000

Mobile:
609-425-6121Office
609-391-1330x423Single Family
2
2
Tucked beneath a canopy of pines and hardwoods, this rare wooded retreat totals approximately 9.39 acres—7.49 acres on S 1st Rd combined with 1.9 acres on Seventh St—and will be sold and deeded together. The property includes a conventional 2-bedroom, 2-bath log cabin that is being completely updated and remodeled; interior photos are coming soon. The setting feels private and nature-forward while remaining a short drive from Hammonton’s dining, shopping, and conveniences. Outdoors is where this address shines. The acreage invites a true fresh-air lifestyle—picture a deck for alfresco dinners, a stone fire-pit terrace for cool evenings, a hammock grove under the trees, and meandering woodland trails for morning walks. There’s ample room to plan gardens, orchard rows, a future outbuilding or pole barn, RV/boat parking, and even a pool or spa, all subject to required approvals. It’s a flexible canvas for everyday living, weekend escapes, or a small homestead vision. Prior to settlement, all construction equipment and debris will be removed, and the property will be made ready for its next owner! Buyers should verify intended uses and permitting with local authorities.

| Total Rooms | 4 |
| Full Bath | 2 |
| # of Stories | |
| Year Build | 1894 |
| Lot Size | 6 to 10 Acres |
| Tax | 4440.00 |
| SQFT |
| Exterior | See Remarks, Wood |
| ParkingGarage | None |
| Basement | Crawl Space |
| Cooling | Central |
| Water | Private |
| Bedrooms | 2 |
| Half Bath | 0 |
| # of Stories | |
| Lot Dimensions | |
| # Units | |
| Tax Year | 2024 |
| Area | Mullica Twp |
| OutsideFeatures | Porch |
| AppliancesIncluded | Dishwasher, Dryer, Microwave, Refrigerator, Washer |
| Heating | Gas-Natural |
| HotWater | Electric |
| Sewer | Private |