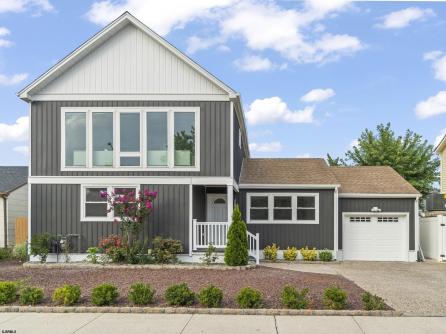
Kevin Halliday 609-399-4211x212
109 E 55th St., Ocean City



$1,130,000

Mobile:
609-425-7423Office
609-399-4211x212Single Family
4
3
Modern Luxury Meets Shore Living at 811 N. Burghley! From the moment you arrive, 811 N. Burghley makes a lasting impression. The curb appeal is striking—but just wait until you step inside. This modern masterpiece showcases luxury at every turn. Sleek white marble floors with gray veining set the tone, leading you into a spacious open-concept layout that’s ideal for entertaining. The designer kitchen features high-end Forno appliances, a ZLINE gas cooktop, a statement waterfall island, and a massive refrigerator. A walk-in pantry, additional cabinetry, and a stylish coffee bar provide all the storage you could dream of. Bonus: there’s even extra storage tucked under the stairs. The main floor includes three generous bedrooms and two full baths, each finished with thoughtful, upscale touches. Upstairs is where the wow factor really kicks in. The primary suite stretches the entire length of the home and feels like a private retreat. With marble flooring, custom accent lighting, a cozy fireplace, and a wet bar, luxury and convenience are at your fingertips. The en-suite bath is straight from a magazine, wrapped in marble with chic gold accents and a spa-style shower that redefines indulgence. Two large closets complete this dream suite. Step outside to a low-maintenance backyard with endless possibilities. There’s plenty of space to add a pool and create your own private shore oasis. And let’s not forget the unbeatable location—just steps from Ski Beach, where you can catch live music, local events, and waterfront fun all summer long.

| Total Rooms | 11 |
| Full Bath | 3 |
| # of Stories | |
| Year Build | 1978 |
| Lot Size | Less than One Acre |
| Tax | 8322.00 |
| SQFT |
| Exterior | Vinyl |
| ParkingGarage | One Car |
| AppliancesIncluded | Disposal, Dishwasher, Dryer, Gas Stove, Microwave, Refrigerator, Washer |
| Cooling | Ceiling Fan(s), Central, Multi-Zoned |
| Water | Public |
| Bedrooms | 4 |
| Half Bath | 0 |
| # of Stories | |
| Lot Dimensions | |
| # Units | |
| Tax Year | 2024 |
| Area | Ventnor City |
| OutsideFeatures | Fenced Yard, Porch, Sidewalks |
| InteriorFeatures | Cathedral Ceiling, Cedar Closet, Storage, Walk In Closet |
| Heating | Forced Air, Gas-Natural |
| HotWater | Electric |
| Sewer | Public Sewer |