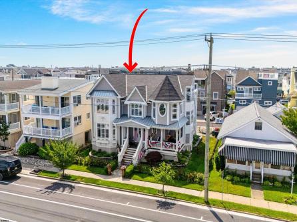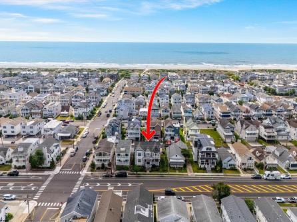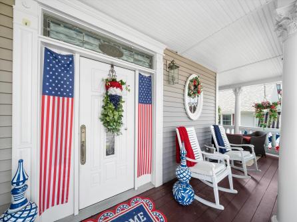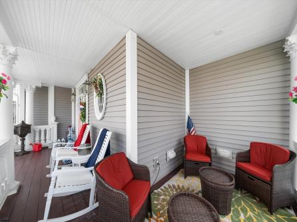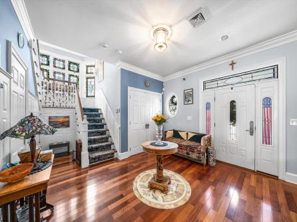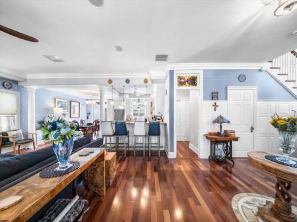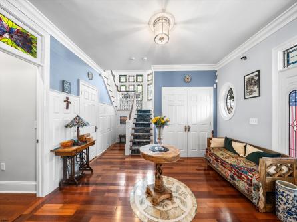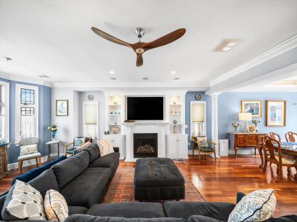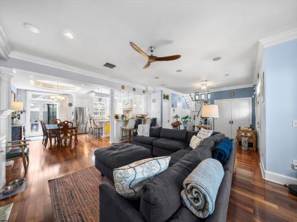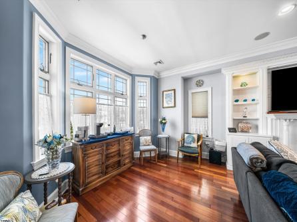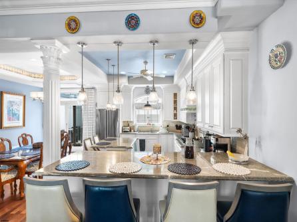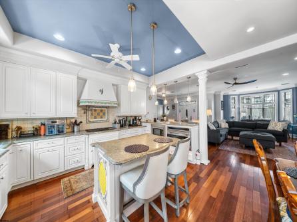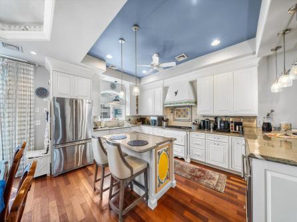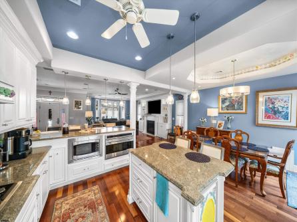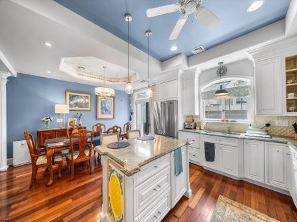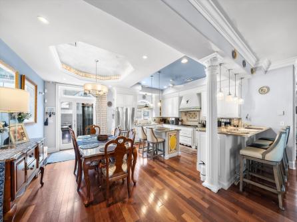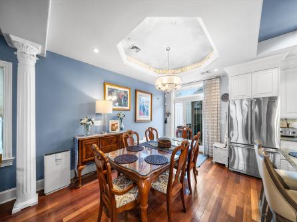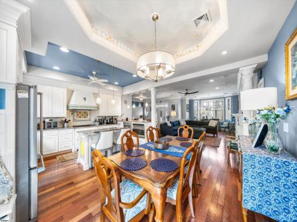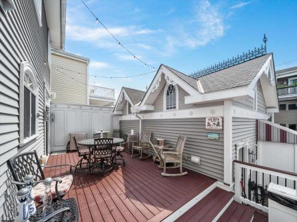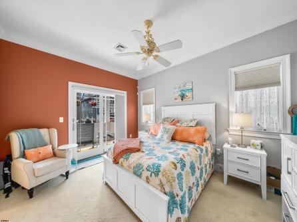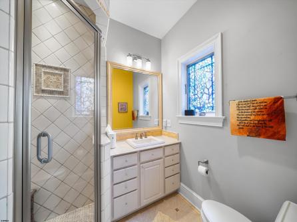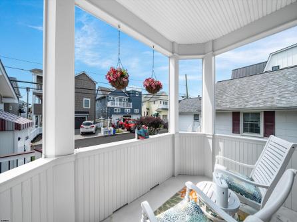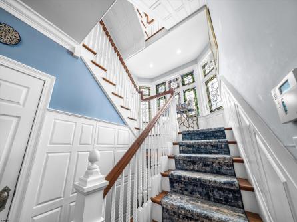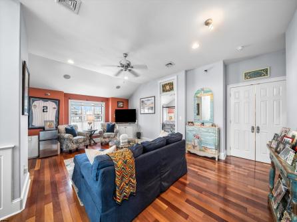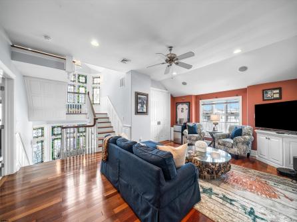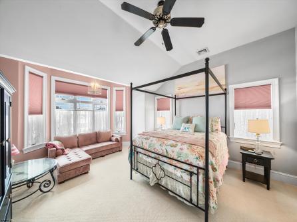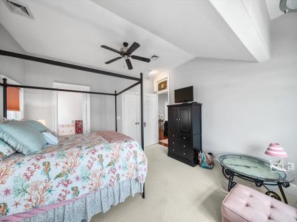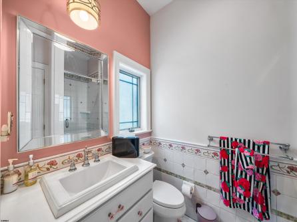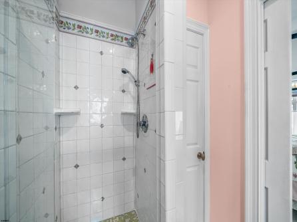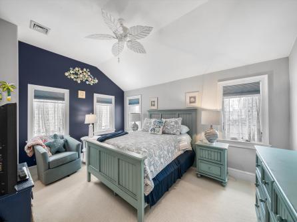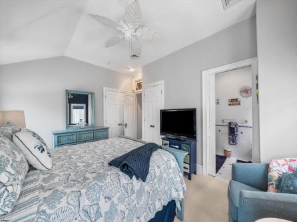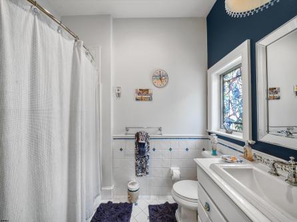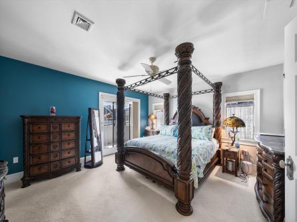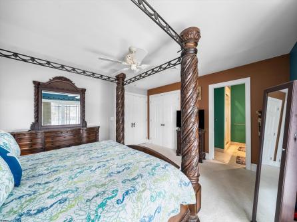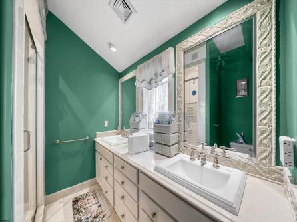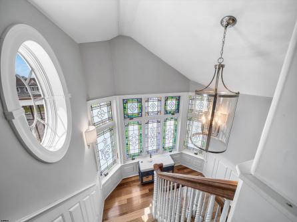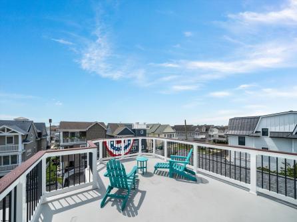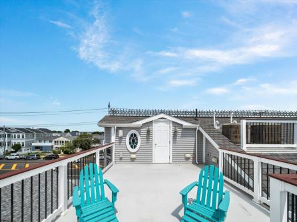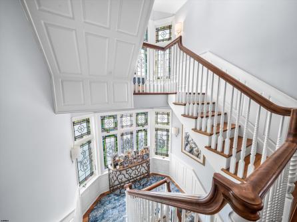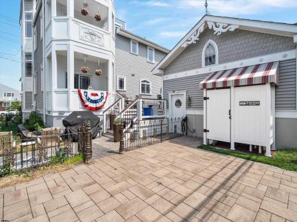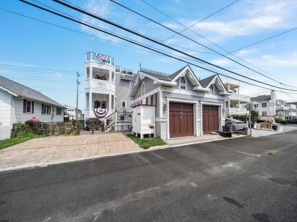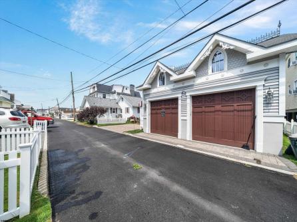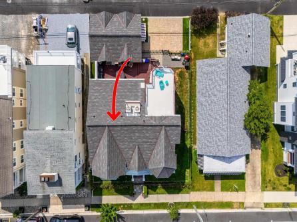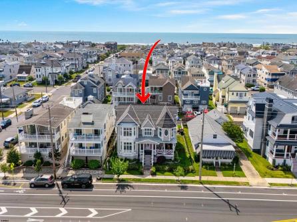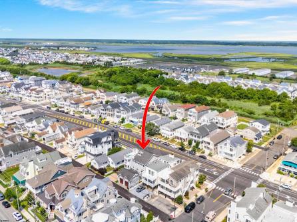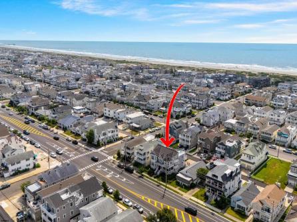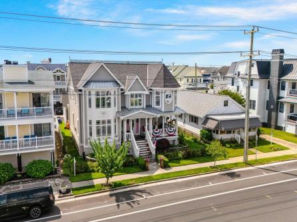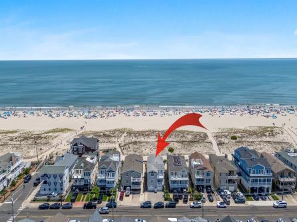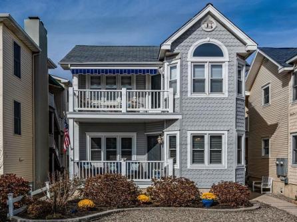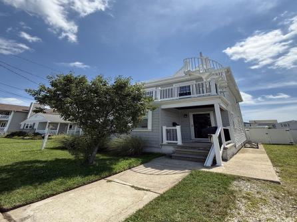

For Sale 2509 West, Ocean City, NJ, 08226
My Favorites- OVERVIEW
- DESCRIPTION
- FEATURES
- MAP
- REQUEST INFORMATION
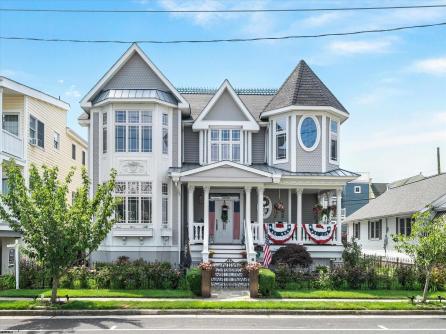
2509 West, Ocean City, NJ, 08226
$2,495,000

-
Ben Duncan
-
Mobile:
609-600-7531 -
Office
609-399-0076
- listing #: 597945
- PDF flyer DOWNLOAD
- Buyer Agent Compensation: N/A
- 2 in 1 PDF flyer DOWNLOAD
-
Single Family
-
5
-
4
Stunning Victorian Style Home with an ultra custom design on a double lot. Features; 5 Bedrooms, 4.5 Bathrooms in a great location and move in ready! As you enter this beautiul home, the Brazilian Cherry Hardwood floors shine throughout your living, dining and kitchen area, high – end interior built in cabinetry and full dimension custom wainscoting along the Spectacular 3-story staircase with breathtaking full length, custom stain glass windows. 10 ft. ceilings on first & second floors w/ custom, working, illuminated transoms above each bedroom door. A beautiful designer kitchen offers a Wolf 5-burner gas cook top, Wolf 36\" oven, Fisher Paykel 2-drawer dishwasher, 2 Thermador warming drawers and Viking refrigerator. A spacious bedroom w/full bathroom and separate rear deck on the first floor is a perfect space for guests and family. The 2nd floor offers a Turret room w/ 16 ft. ceiling currently serving as a home office, a primary bedroom w/en suite bathroom and private deck, and 2 additional bedrooms w/private bathrooms. Additional amenities include; Mahogany porch/decks and 3rd floor deck with panoramic views! Smart house wiring & control panels throughout the house, including sophisticated remote control of thermostats, lighting, home theatre surround sound and video monitoring (inside and outside). Multifunctional irrigation system including freestanding and hanging planters and window boxes, High efficiency Andersen window & doors. Home has a new roof, new rear deck and new 3rd floor deck. A Freestanding, two-car garage with oversized garage doors and usable second floor. Located at 25th St, in the heart of Ocean City, close to Beaches, Bay and all of the best attractions!

| Total Rooms | 13 |
| Full Bath | 4 |
| # of Stories | |
| Year Build | 2005 |
| Lot Size | Less than One Acre |
| Tax | 12391.00 |
| SQFT |
| Exterior | Vinyl, Wood |
| ParkingGarage | Two Car, Detached Garage |
| InteriorFeatures | Security System, Storage, Walk In Closet |
| Basement | Crawl Space |
| Cooling | Ceiling Fan(s), Central, Multi-Zoned |
| Water | Public |
| Bedrooms | 5 |
| Half Bath | 1 |
| # of Stories | |
| Lot Dimensions | |
| # Units | |
| Tax Year | 2024 |
| Area | Ocean City/Gold Coast |
| OutsideFeatures | Curbs, Deck, Porch, Sidewalks, Sprinkler System |
| OtherRooms | Dining Area, Eat In Kitchen, In-Law Quarters, Laundry/Utility Room |
| AppliancesIncluded | Disposal, Dishwasher, Dryer, Gas Stove, Microwave, Refrigerator, Self Cleaning Oven, Washer |
| Heating | Forced Air, Gas-Natural, Multi-Zoned |
| HotWater | Gas |
| Sewer | Public Sewer |
