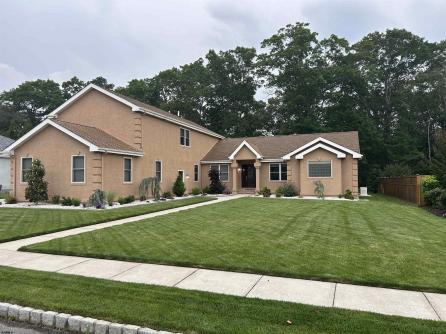
Barbara Varacalli 609-399-0076x120
3160 Asbury Avenue, Ocean City



$684,900

Mobile:
609-602-4706Office
609-399-0076x120Single Family
4
3
Welcome to this exceptional custom-built ranch, ideally situated on just under an acre in desirable Harbor Oaks. This exquisite home offers the perfect blend of spacious living, modern convenience, and a prime location just minutes from the vibrant Jersey Shore beaches and iconic Ocean City Boardwalk. Step inside to find a thoughtfully designed open floor plan, perfect for entertaining and seamless daily living. The heart of the home features a cozy living room with a direct vent gas fireplace, providing warmth and ambiance without compromising air quality. This expansive layout flows beautifully into other living areas and a rear deck creating an inviting atmosphere for gatherings. The main level also boasts 3 generous bedrooms and 2.5 luxurious bathrooms, utility room, breakfast nook, vaulted ceilings and a Den/Office Car enthusiasts and hobbyists will be thrilled with the expansive 3.5-car garage, providing abundant space for vehicles, storage, and projects. Above the garage, a versatile private teen suite offers an ideal retreat – perfect for an older child, extended family, guest room, a dedicated home office, or a creative studio. This property is equipped for ultimate comfort and peace of mind, featuring a Generac whole-home generator to ensure uninterrupted power, built-in surround system for movie night or the big game, a Tesla charger for the convenience of electric vehicle owners an ensuite with a sitting area, walk-in closet, whirlpool tub, expansive tiled shower and dual vanity. High-quality craftsmanship and attention to detail are evident throughout. Enjoy the expansive outdoor space, perfect for entertaining, gardening, or simply unwinding amidst nature. With its generous lot, you have room to create your dream backyard oasis. This is more than a home; it\'s a sophisticated retreat designed for today\'s discerning buyer.

| Total Rooms | 10 |
| Full Bath | 3 |
| # of Stories | |
| Year Build | 2008 |
| Lot Size | Less than One Acre |
| Tax | 12785.00 |
| SQFT |
| Exterior | Stucco |
| ParkingGarage | Attached Garage, Auto Door Opener, Three or More Cars |
| InteriorFeatures | Carbon Monoxide Detector, Cathedral Ceiling, Smoke/Fire Alarm, Storage, Walk In Closet, Whirlpool |
| Basement | Crawl Space |
| Cooling | Attic Fan, Ceiling Fan(s), Central, Multi-Zoned |
| Water | Public |
| Bedrooms | 4 |
| Half Bath | 1 |
| # of Stories | |
| Lot Dimensions | |
| # Units | |
| Tax Year | 2024 |
| Area | Egg Harbor Twp |
| OutsideFeatures | Curbs, Deck, Paved Road, Sidewalks, Sprinkler System |
| OtherRooms | Breakfast Nook, Den/TV Room, Dining Room, Great Room, In-Law Quarters, Laundry/Utility Room, Primary BR on 1st floor, Recreation/Family, Storage Attic |
| AppliancesIncluded | Dishwasher, Disposal, Gas Stove, Microwave, Refrigerator, Self Cleaning Oven |
| Heating | Forced Air, Gas-Natural, Multi-Zoned |
| HotWater | Electric |
| Sewer | Public Sewer |