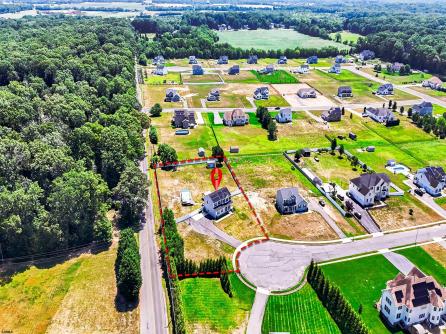
Thomas Byrne 609-399-0076
3160 Asbury Avenue, Ocean City



$499,000

Mobile:
215-327-9152Office
609-399-0076Single Family
4
2
Welcome to 10 Krysta Ct – The Hailey Model, Built in 2022! Nestled in the desirable Reserve at Button Mill community, this beautiful 4-bedroom, 2.5-bath home sits on a spacious 1.16-acre lot and offers the perfect blend of modern comfort, thoughtful design, and peaceful living. Step inside to a bright and airy layout that immediately feels like home. The main level features a welcoming living room and formal dining area, along with a stunning kitchen complete with granite countertops, a large center island, pantry, soft-close cabinetry, and recessed lighting—perfect for entertaining and everyday living. A main-floor laundry room and half bath add convenience. Upstairs, you’ll find four generously sized bedrooms and two full bathrooms, including a luxurious primary suite with a walk-in closet and private bath. This beautifully finished room in the basement offers endless possibilities—whether you\'re looking for a private home office, cozy media room, playroom, guest space, or personal gym. Featuring finished walls, flooring, and lighting, it’s a comfortable and versatile extension of your living space. A perfect spot to customize to suit your lifestyle! Enjoy energy-efficient living with solar panels (just $126/month) and a tankless hot water heater. Outdoors, the backyard is built for fun and relaxation—featuring a stamped concrete patio, above-ground pool with deck, and plenty of room to roam. Additional highlights include a two-car side-entry garage, covered front porch, and new construction warranties still in place. Conveniently located just a short drive to Routes 55, 49, 77, and 40—ideal for commuting and travel. Seller is a Licensed Real Estate Agent. Don’t miss your chance to own this incredible property—schedule your private tour today! Listing Office

| Total Rooms | 10 |
| Full Bath | 2 |
| # of Stories | |
| Year Build | |
| Lot Size | 1 to 5 Acres |
| Tax | 10757.00 |
| SQFT |
| Exterior | Vinyl |
| Basement | Partial |
| Cooling | Central |
| Water | Well |
| Bedrooms | 4 |
| Half Bath | 1 |
| # of Stories | |
| Lot Dimensions | |
| # Units | |
| Tax Year | 2024 |
| Area | Upper Deerfield Twp |
| ParkingGarage | Two Car |
| Heating | Forced Air, Gas-Natural |
| HotWater | Tankless-electric |
| Sewer | Septic |