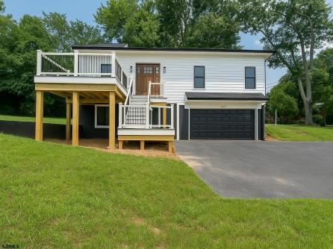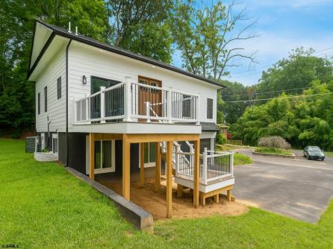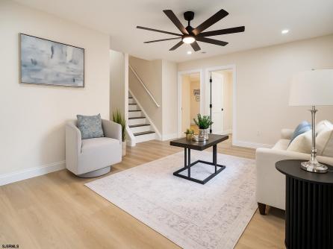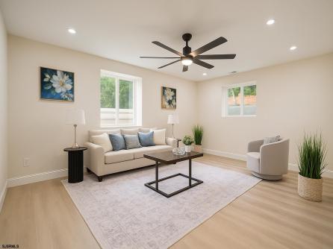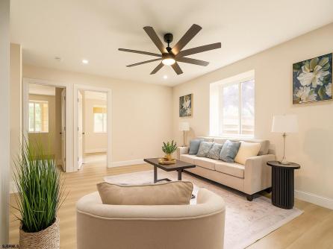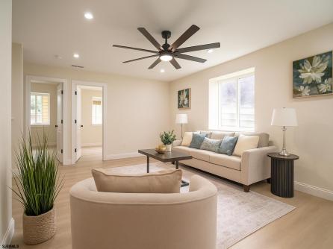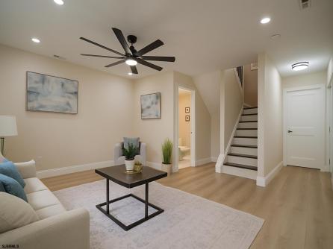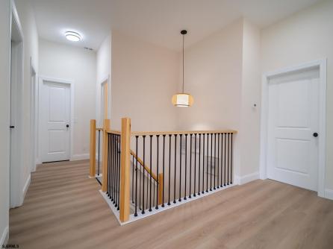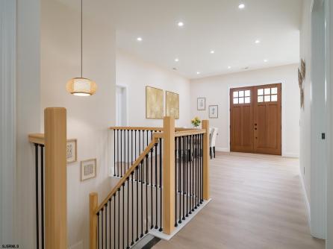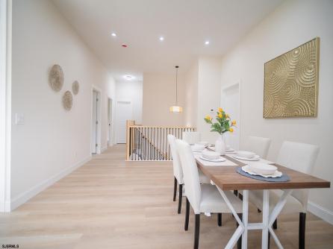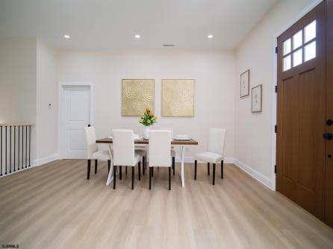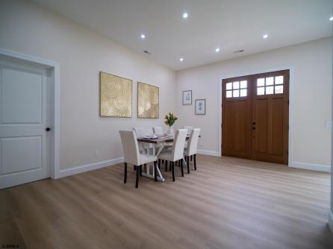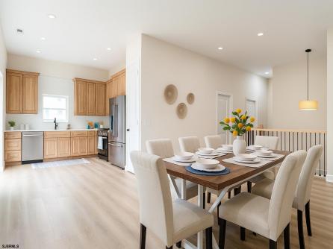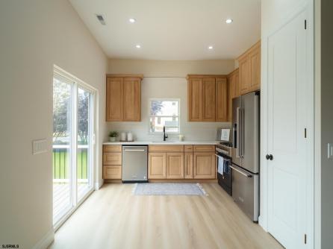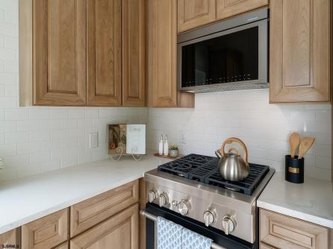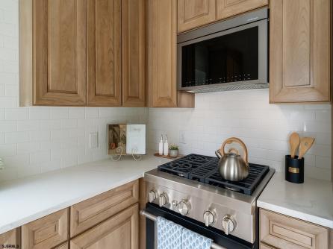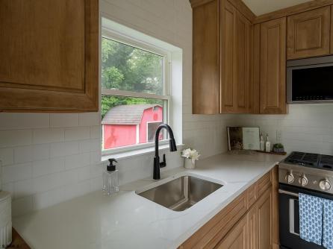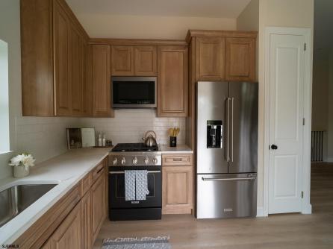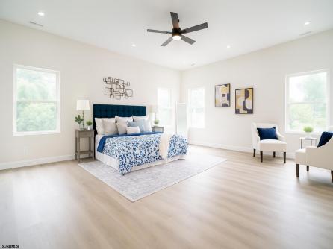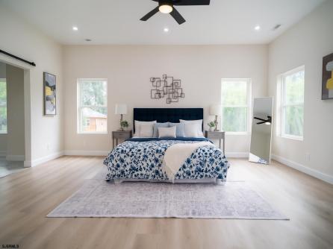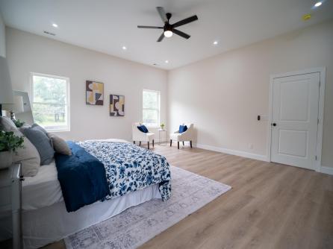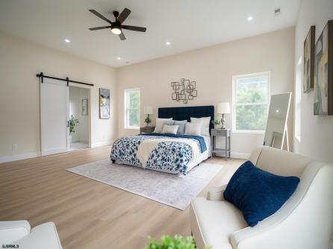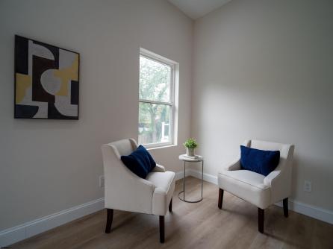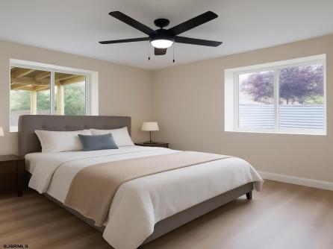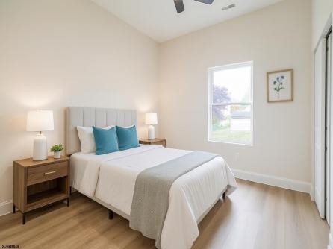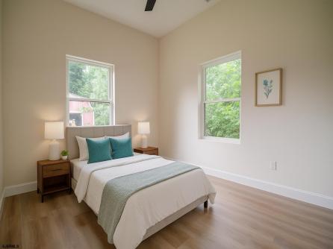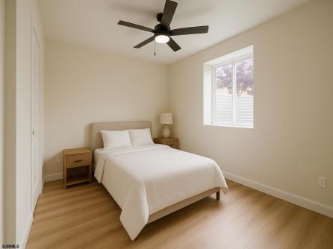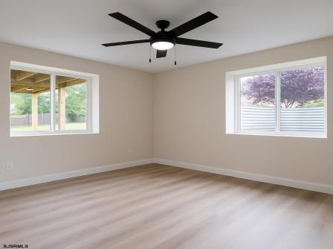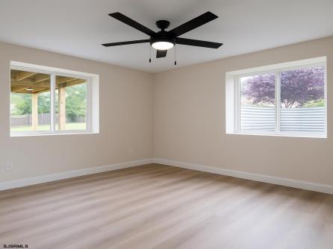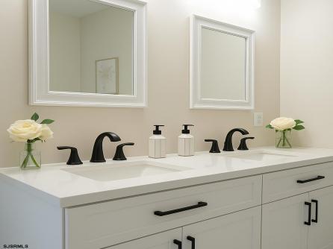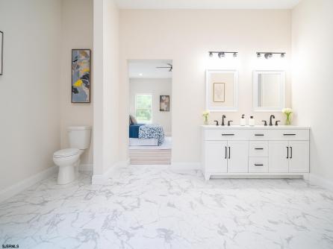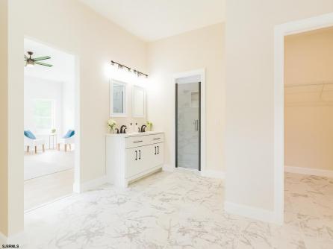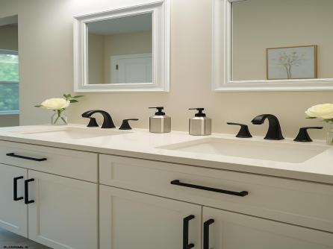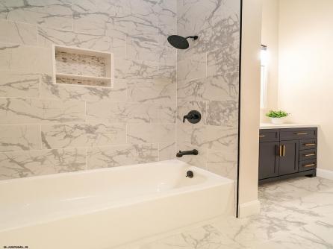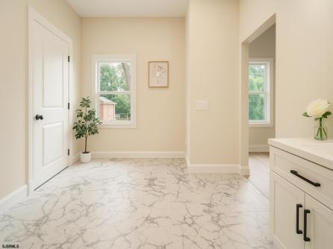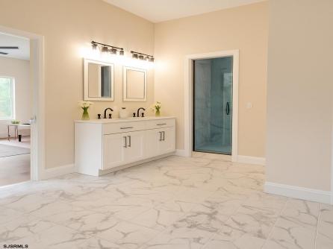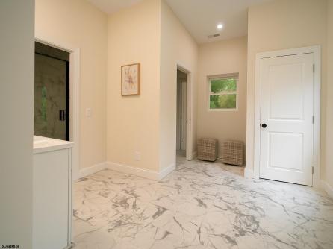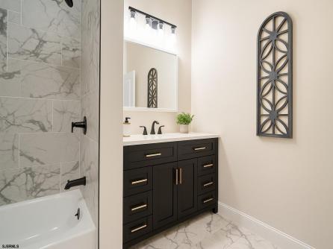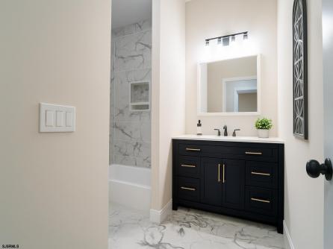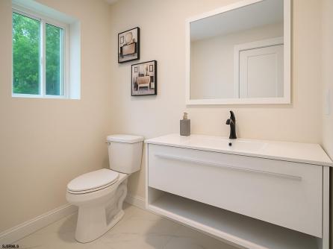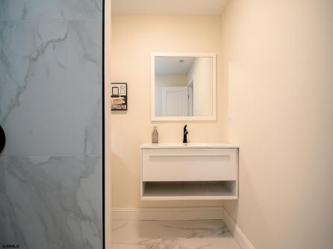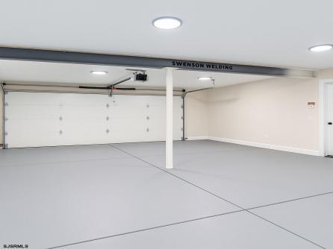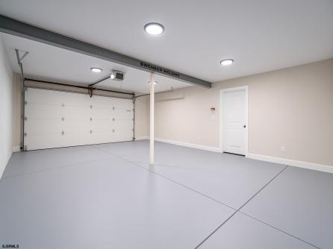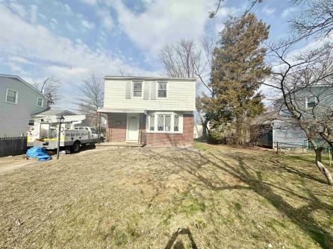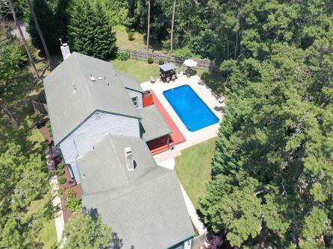

For Sale 8733 Herbert Ave, Pennsauken Township, NJ, 08109
My Favorites- OVERVIEW
- DESCRIPTION
- FEATURES
- MAP
- REQUEST INFORMATION
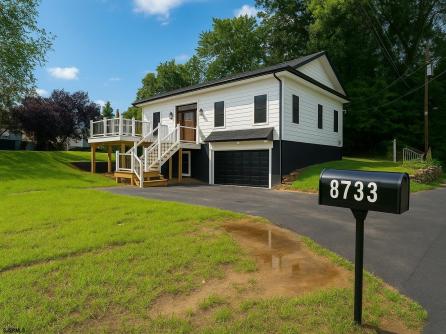
8733 Herbert Ave, Pennsauken Township, NJ, 08109
$530,000

-
Michael Devlin
-
Mobile:
609-306-3730 -
Office
609-399-0076
- listing #: 597596
- PDF flyer DOWNLOAD
- Buyer Agent Compensation: N/A
- 2 in 1 PDF flyer DOWNLOAD
-
Single Family
-
5
-
3
Discover this stunning newly built 5-bedroom, 3-bathroom home tucked away on a quiet dead-end street in a peaceful neighborhood. Ideally situated just a block from a charming children\'s park with views onto a golf course, this home offers the perfect blend of peaceful living and modern convenience. Enjoy being only one mile from Cherry Hill Mall, giving you quick access to shopping, dining, and entertainment. The surrounding neighborhood is serene and family-friendly — a true hidden gem!
Listing courtesy of: KELLER WILLIAMS REALTY ATLANTIC SHORE-Northfield

| Total Rooms | 13 |
| Full Bath | 3 |
| # of Stories | |
| Year Build | |
| Lot Size | Less than One Acre |
| Tax | 2938.00 |
| SQFT |
| Exterior | Vinyl |
| ParkingGarage | Attached Garage, Two Car |
| InteriorFeatures | Carbon Monoxide Detector |
| Heating | Gas-Natural |
| HotWater | Gas |
| Sewer | Public Sewer |
| Bedrooms | 5 |
| Half Bath | 0 |
| # of Stories | |
| Lot Dimensions | |
| # Units | |
| Tax Year | 2024 |
| Area | Merchantville |
| OutsideFeatures | Deck |
| OtherRooms | Dining Area, Laundry/Utility Room |
| AppliancesIncluded | Dishwasher, Dryer, Gas Stove, Microwave, Refrigerator, Washer |
| Cooling | Ceiling Fan(s), Central |
| Water | Public |
