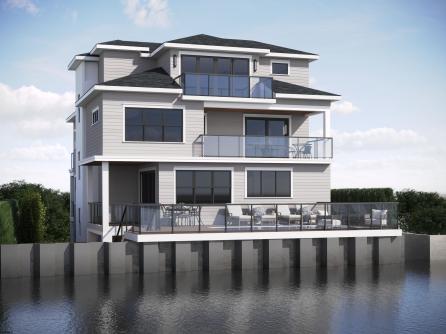
Cynthia Henes 609-399-4211x218
109 E 55th St., Ocean City



$4,995,000

Mobile:
609-705-5188Office
609-399-4211x218Single Family
6
6
Just what you have been waiting for... Bayfront with walkability to the Beach! New Construction single family bayfront home only 2 blocks to Ventnor\'s beaches & boardwalk. Over 4,200 square foot of living with 6 beds, 6 full baths. Elevated Gunite pool on deck level conveniently located directly off main living area with rear stair to grade level to access gangway with floating IPE dock, deep water boat slips & brand new composite bulkhead. Elevator to all levels, 2 car garage, kitchen with built in, paneled Thermador appliances, custom stainless hood, upgraded countertops & slab backsplash, pantry cabinet. Living room with Wet bar including beverage fridge & ice maker and 60\" direct vent linear fireplace with decorative surround. First floor full bed/bath or use as office or den. Decks off front & rear on 2 levels & third floor bayfront deck to capture the sunsets. 2nd floor 4 suites all with deck access & full sized laundry room. 3rd floor dedicated to the Primary with midnight bar with beverage fridge, large WIC, expansive en-suite with radiant heat flooring, steam shower, dual vanities, makeup area, private water closet, large primary bedroom with sitting area and deck overlooking the bay. 3 Hvac system, 2 tankless hot water heaters, custom color hardie lap siding color, mahogany porch ceilings, engineered hardwood flooring throughout, designer tile & lighting. Irrigation, landscaping & outdoor shower. Prewired for alarm and cameras, audio & cable, CAT6, speakers in main areas, solid wood staircase with decorative rail system. Large ground floor cabana/bonus room for entertaining. Built by custom home builder, Piraino Builders. Anticipated completion is MID SUMMER 2025.

| Total Rooms | 11 |
| Full Bath | 6 |
| # of Stories | |
| Year Build | 2025 |
| Lot Size | Less than One Acre |
| Tax | |
| SQFT |
| Exterior | Asphalt, Fiber Cement Board Siding, Stone |
| ParkingGarage | Two Car |
| AppliancesIncluded | Dishwasher, Disposal, Dryer, Gas Stove, Microwave, Refrigerator, Washer |
| Cooling | Ceiling Fan(s), Central, Multi-Zoned |
| Water | Public |
| Bedrooms | 6 |
| Half Bath | 0 |
| # of Stories | |
| Lot Dimensions | |
| # Units | |
| Tax Year | |
| Area | Ventnor City |
| OutsideFeatures | Boat Slip, Cabana, Deck, Enclosed Outside Shower, Fenced Yard, Handicap Access, Outside Shower, Patio, Pool-In Ground, Sidewalks, Sprinkler System |
| InteriorFeatures | Bar, Carbon Monoxide Detector, Elevator, Kitchen Center Island, Smoke/Fire Alarm, Walk In Closet |
| Heating | Forced Air |
| HotWater | Tankless-gas |
| Sewer | Public Sewer |