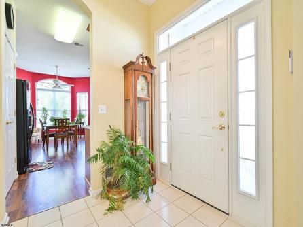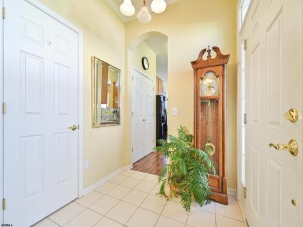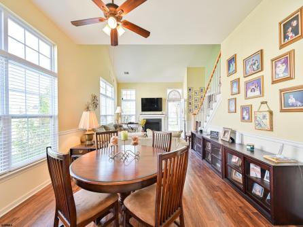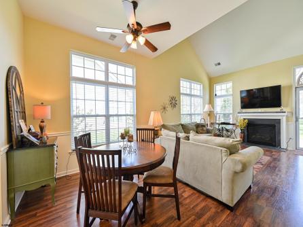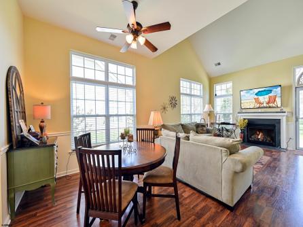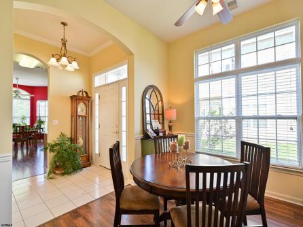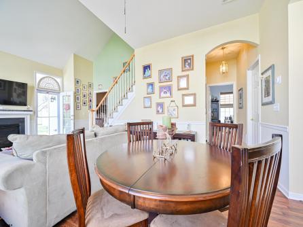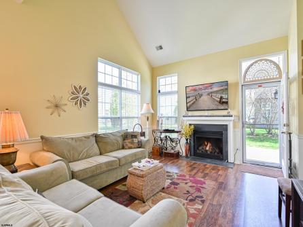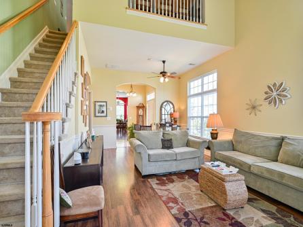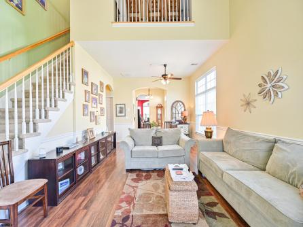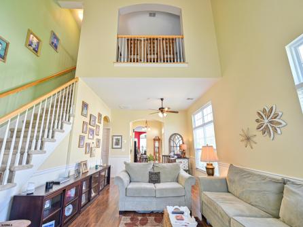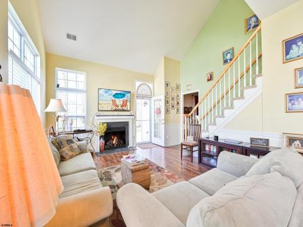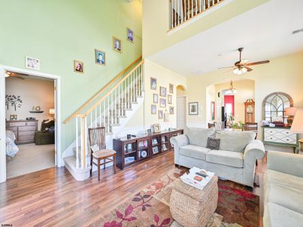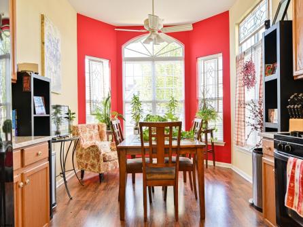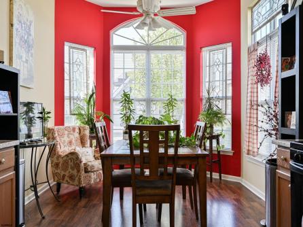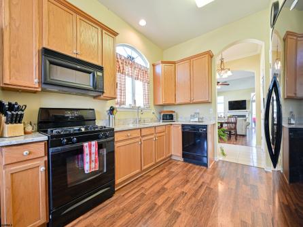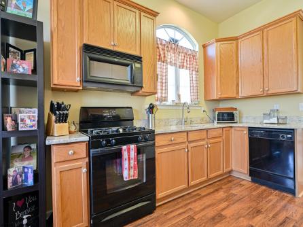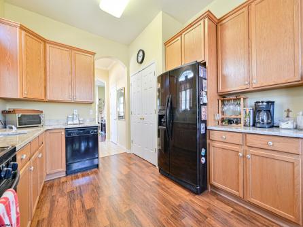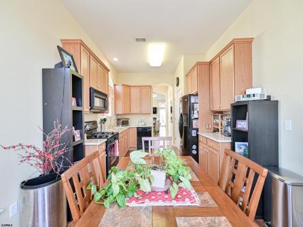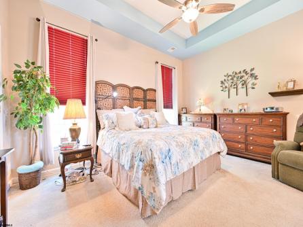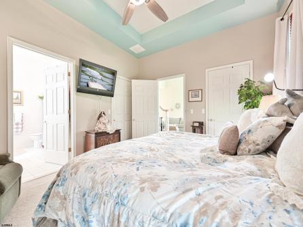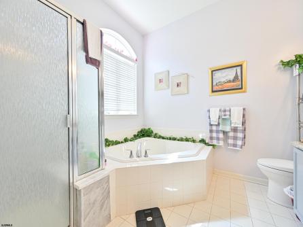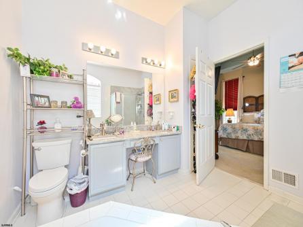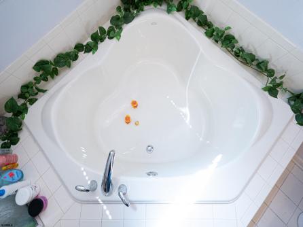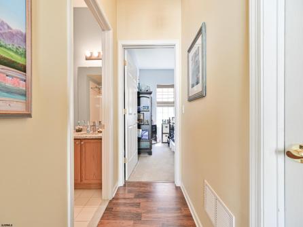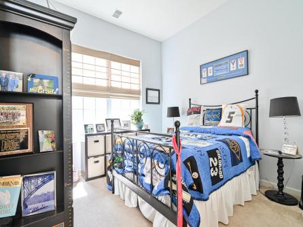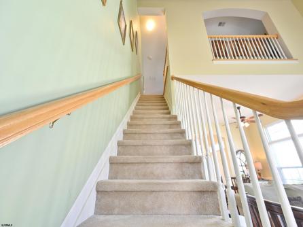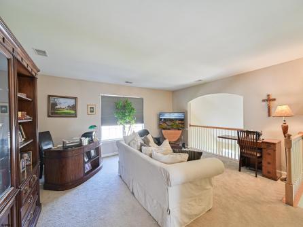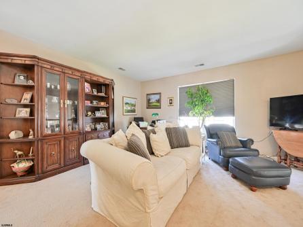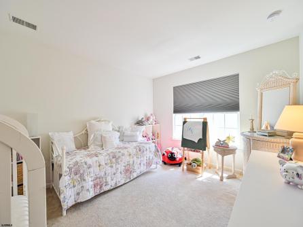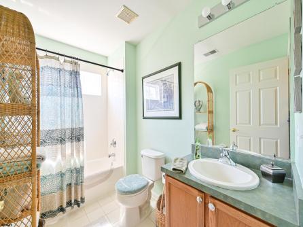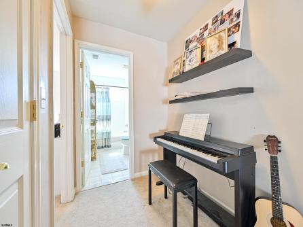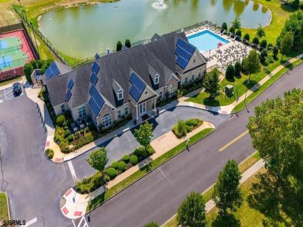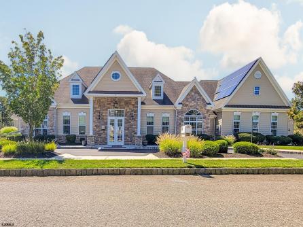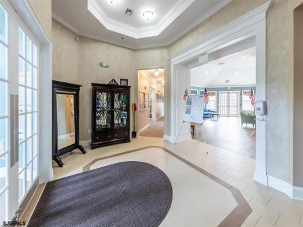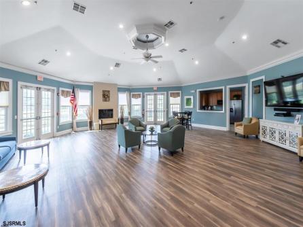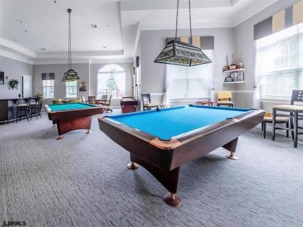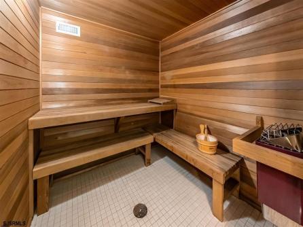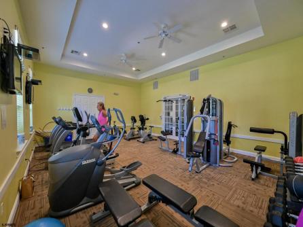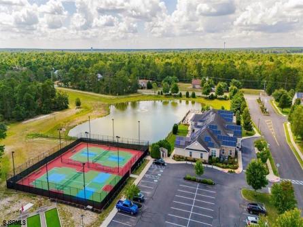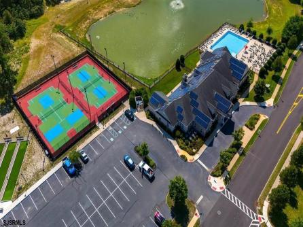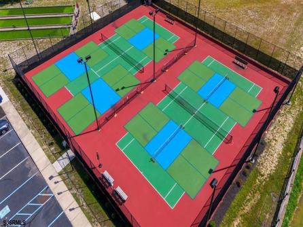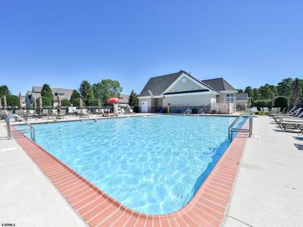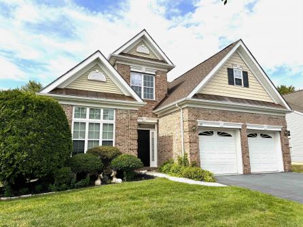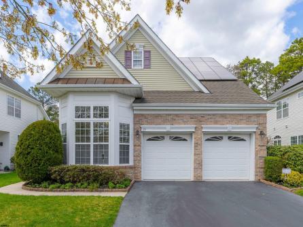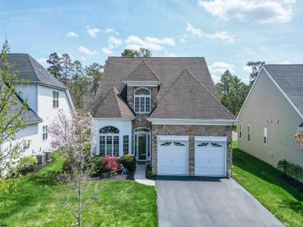

For Sale 40 Vender, Mays Landing, NJ, 08330
My Favorites- OVERVIEW
- DESCRIPTION
- FEATURES
- MAP
- REQUEST INFORMATION
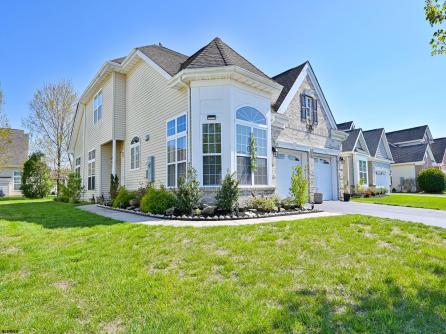
40 Vender, Mays Landing, NJ, 08330
$449,900

-
Brent Kolmer
-
Mobile:
609-287-2888 -
Office
609-399-4211
- listing #: 595496
- PDF flyer DOWNLOAD
- Buyer Agent Compensation: N/A
- 2 in 1 PDF flyer DOWNLOAD
-
Single Family
-
3
-
3
Welcome to this stunning 3-bedroom, 3-bath luxury home, move-in ready and located in the highly sought-after Horizons at Woods Landing community! Experience modern living at its finest in this beautifully designed home featuring a first-floor primary suite complete with a spacious walk-in closet and a luxurious ensuite bathroom — including a soaking tub, stand-up shower, and dual vanities. Just beyond the primary bedroom, you\'ll find an inviting open-concept living and dining area with soaring ceilings, expansive windows that flood the space with natural light, and a cozy gas fireplace. Sliding doors lead out to a custom paver patio, ideal for outdoor entertaining or relaxing with a morning coffee. The gourmet kitchen offers abundant cabinetry, granite countertops, a large pantry, and a charming eat-in area with a bay window overlooking the front yard — the perfect spot to start your day. Also on the main level, you\'ll find a second bedroom adjacent to a full bathroom, plus a convenient laundry room with access to the attached 2-car garage. Upstairs, a generous loft area provides flexible space for a home office, media room, or guest lounge. The third bedroom includes its own full bathroom and a large storage closet, making it ideal for guests or extended family. Community amenities take resort-style living to the next level. Enjoy a clubhouse with billiards, a full gym, sauna, steam room, card room, and library. In the warmer months, relax in the saltwater pool or get active on the newly completed, lighted tennis and pickleball courts, as well as the Bocce ball court. This exceptional home has it all — luxury, comfort, and a vibrant lifestyle. Don’t miss your opportunity to own in Horizons at Woods Landing. Schedule your private showing today!

| Total Rooms | 9 |
| Full Bath | 3 |
| # of Stories | |
| Year Build | |
| Lot Size | Less than One Acre |
| Tax | 6811.00 |
| SQFT |
| Exterior | Vinyl |
| ParkingGarage | Attached Garage, Two Car |
| InteriorFeatures | Storage, Walk In Closet |
| AlsoIncluded | Blinds |
| Heating | Gas-Natural, Solar |
| HotWater | Gas |
| Sewer | Public Sewer |
| Bedrooms | 3 |
| Half Bath | 0 |
| # of Stories | |
| Lot Dimensions | |
| # Units | |
| Tax Year | 2024 |
| Area | Hamilton Twp |
| OutsideFeatures | Patio, Sidewalks, Sprinkler System |
| OtherRooms | Dining Area, Eat In Kitchen, Great Room, Laundry/Utility Room, Library/Study, Loft, Pantry, Primary BR on 1st floor, Recreation/Family, Storage Attic, Workshop |
| AppliancesIncluded | Dishwasher, Disposal, Dryer, Gas Stove, Microwave, Refrigerator, Self Cleaning Oven, Washer |
| Basement | Slab |
| Cooling | Ceiling Fan(s), Central, Multi-Zoned |
| Water | Public |
