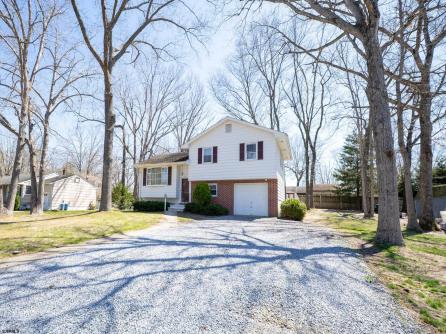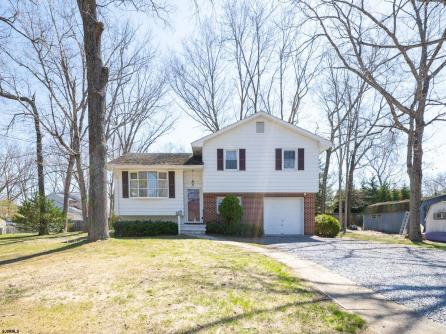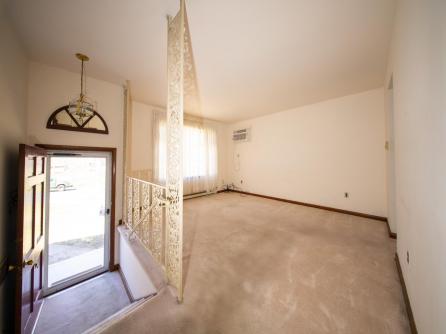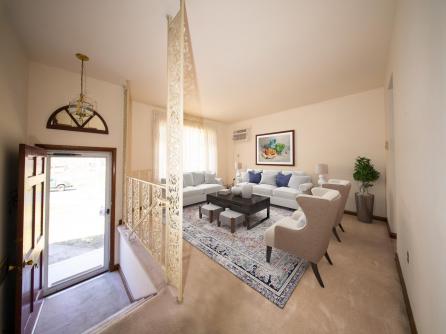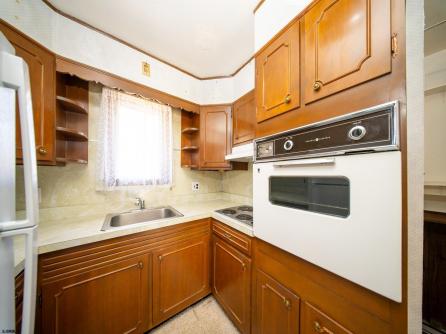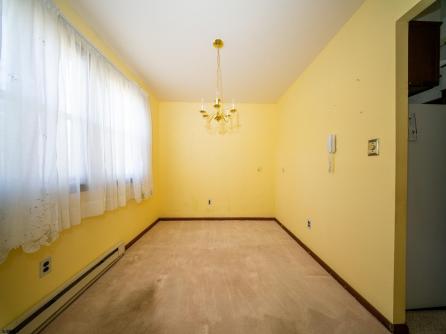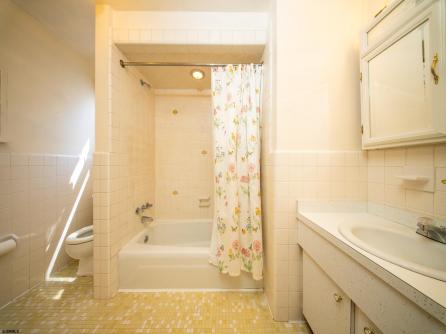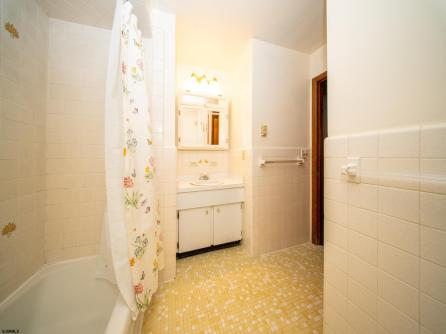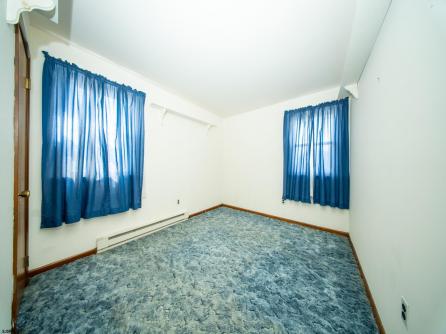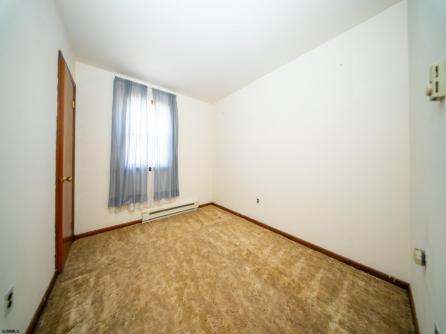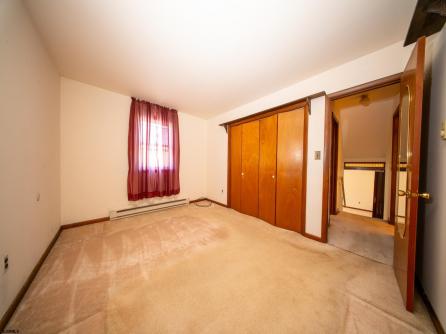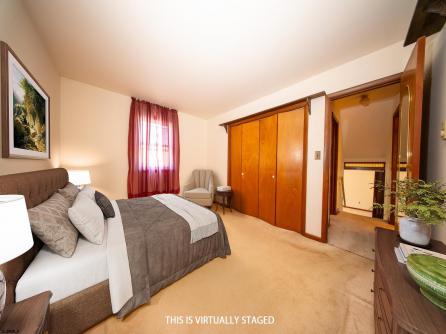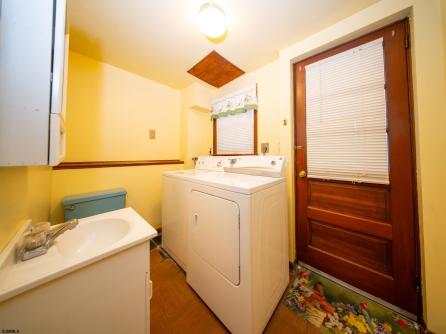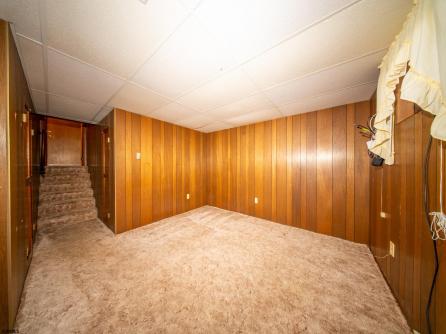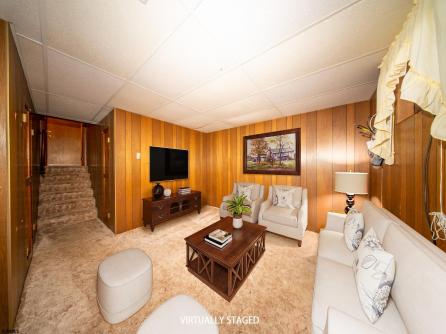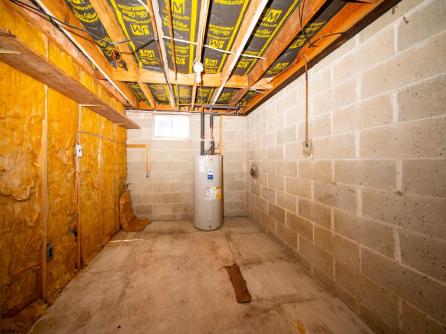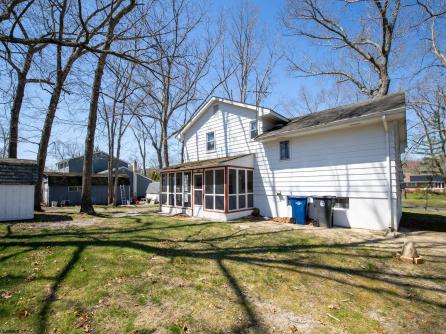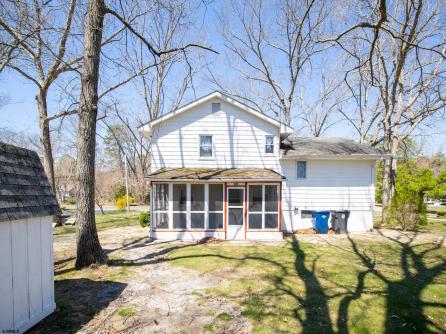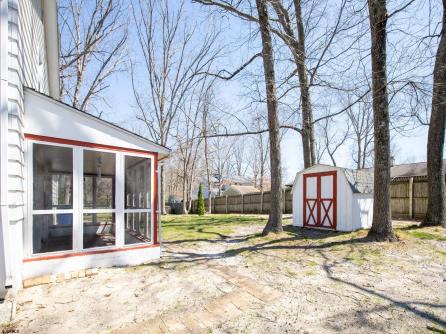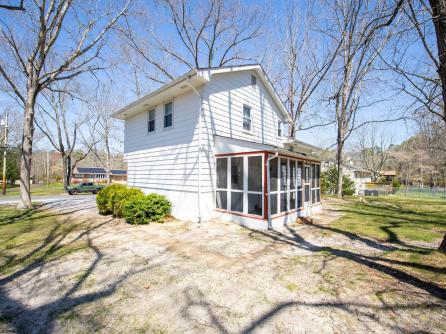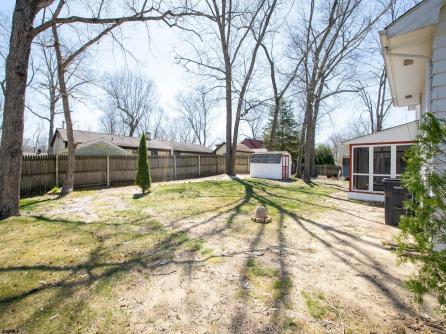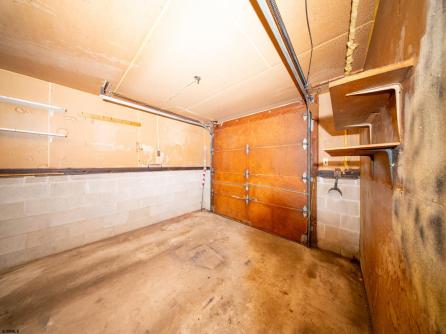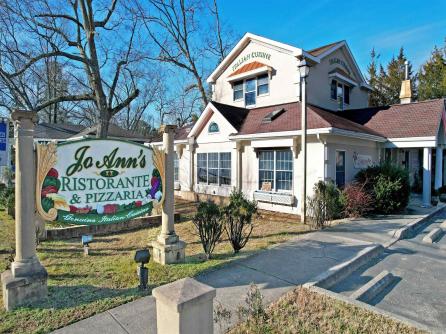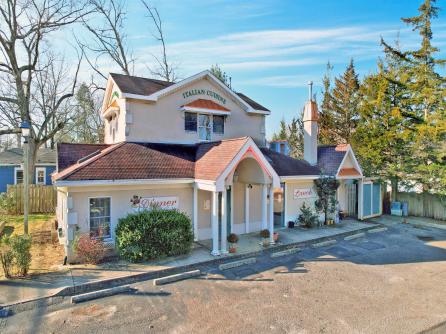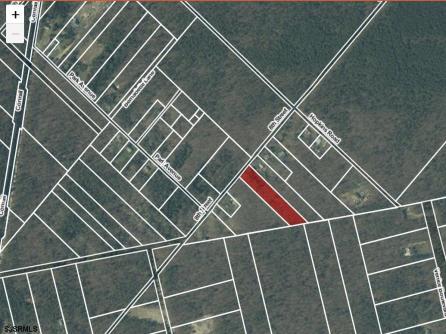

For Sale 948 Adams, Mays Landing, NJ, 08330
My Favorites- OVERVIEW
- DESCRIPTION
- FEATURES
- MAP
- REQUEST INFORMATION
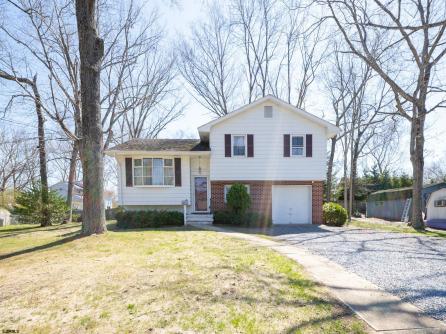
948 Adams, Mays Landing, NJ, 08330
$319,900

-
John Lazzara
-
Mobile:
609-442-7387 -
Office
609-399-0076
- listing #: 595432
- PDF flyer DOWNLOAD
- Buyer Agent Compensation: N/A
- 2 in 1 PDF flyer DOWNLOAD
-
Single Family
-
3
-
1
Mays Landing Classic with Endless Possibilities This cherished home, crafted by the late renowned builder John Weisenstein, has been a sanctuary for one family for over 50 years. Weisenstein\'s exceptional craftsmanship is evident in the solid construction, featuring wall-to-wall carpeting over solid core plywood. Modern updates include a brand new Bradford White water heater and a 12,000 BTU wall-mounted AC unit that efficiently cools the entire first floor and extends to the upper level with the help of two additional window units. The attic space offers the ease of installing a central air system. The interior layout offers abundant potential. The non-load-bearing wall between the kitchen and dining room presents an easy opportunity to create an open-concept space, perfect for contemporary living and entertaining. A finished, heated basement adds valuable living space, ideal for a home office, gym, or recreation room. Situated on a generous lot, the expansive backyard is a blank canvas for your outdoor dreams. It features a 9\' x 10\' shed for storage and a 19\' x 7.\'2\" screened-in porch, perfect for relaxing evenings or entertaining guests. The double-wide stone driveway accommodates up to six vehicles, providing ample parking for family and guests. Located in the heart of Mays Landing, this home offers proximity to a few of the local favorites -Lake Lenape Park, Ye Olde Mill Street Pub, The Inn at Sugar Hill This home is more than just a structure; it\'s a testament to enduring quality and community roots. With its solid foundation, prime location, and expansive outdoor space, it\'s ready for your personal touch to create the next chapter in its story.

| Total Rooms | 11 |
| Full Bath | 1 |
| # of Stories | |
| Year Build | 1969 |
| Lot Size | Less than One Acre |
| Tax | 5346.00 |
| SQFT |
| Exterior | Aluminum |
| ParkingGarage | Attached Garage, One Car |
| InteriorFeatures | Smoke/Fire Alarm, Storage |
| AlsoIncluded | Curtains, See Remarks |
| Heating | Electric |
| HotWater | Electric |
| Sewer | Public Sewer |
| Bedrooms | 3 |
| Half Bath | 1 |
| # of Stories | |
| Lot Dimensions | |
| # Units | |
| Tax Year | 2024 |
| Area | Hamilton Twp |
| OutsideFeatures | Paved Road, Porch Screened, Shed, Sidewalks |
| OtherRooms | Dining Room, Laundry/Utility Room, Recreation/Family |
| AppliancesIncluded | Dryer, Electric Stove, Microwave, Refrigerator, Washer |
| Basement | 6 Ft. or More Head Room, Finished, Full, Heated, Inside Entrance, Plumbing |
| Cooling | Wall Units, Window Units |
| Water | Public |
