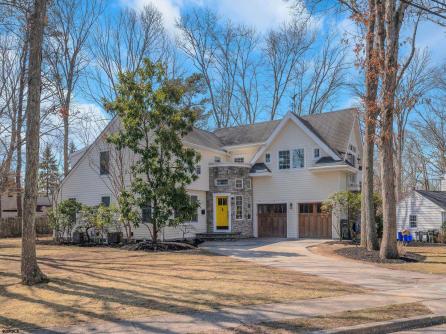
Ellen L. Senft 609-399-4211x216
109 E 55th St., Ocean City



$929,000

Mobile:
609-231-5733Office
609-399-4211x216Single Family
5
5
Discover modern elegance at 209 Belhaven Avenue, situated in Linwood\'s charming Schoolhouse neighborhood. This executive home spans 4,340 square feet, offering expansive living spaces with 5 bedrooms and 5.5 bathrooms. The magnificent primary suite features a separate dressing room, luxurious bathroom, vaulted ceilings, and a Juliet balcony. Enjoy the convenience of a 2nd-floor laundry room, two additional ensuite bathrooms and a fully finished basement, also with a full bath. The living room, with its inviting wood-burning fireplace, creates a warm ambiance, while the mudroom provides seamless access to the two-car garage. Large sliders lead to a peaceful rear deck surrounded by a wooded lot, perfect for relaxation and entertaining. Experience a smart blend of sophistication and comfort in this exceptional home.

| Total Rooms | 18 |
| Full Bath | 5 |
| # of Stories | |
| Year Build | |
| Lot Size | Less than One Acre |
| Tax | 20601.00 |
| SQFT |
| Exterior | Stone, Vinyl |
| ParkingGarage | Attached Garage, Auto Door Opener, Two Car |
| InteriorFeatures | Cathedral Ceiling, Kitchen Center Island, Security System, Storage, Walk In Closet |
| AlsoIncluded | Blinds, Curtains |
| Heating | Forced Air, Gas-Natural, Multi-Zoned |
| Water | Public |
| Bedrooms | 5 |
| Half Bath | 1 |
| # of Stories | |
| Lot Dimensions | |
| # Units | |
| Tax Year | 2024 |
| Area | Linwood City |
| OutsideFeatures | Curbs, Deck, Shed, Sidewalks, Sprinkler System |
| OtherRooms | Den/TV Room, Dining Area, Dining Room, Eat In Kitchen, Laundry/Utility Room |
| AppliancesIncluded | Dishwasher, Disposal, Dryer, Gas Stove, Refrigerator, Self Cleaning Oven, Washer |
| Basement | 6 Ft. or More Head Room, Finished, Full, Heated, Inside Entrance, Plumbing |
| Cooling | Central, Multi-Zoned |
| Sewer | Public Sewer |