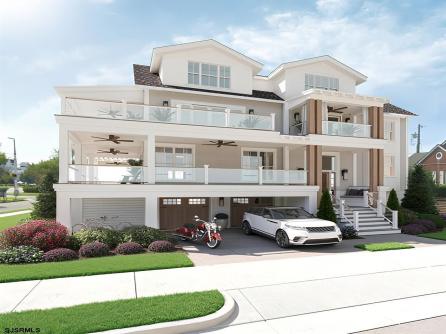
Dave Zelinski 609-391-1330x415
1330 Bay Avenue, Ocean City



$8,499,000

Mobile:
609-425-8891Office
609-391-1330x415Single Family
7
8
Words can’t fully capture the essence of this high-end custom home—it’s must-see. Located at 8901 Ventnor Ave, this one-of-a-kind coastal retreat is a statement of distinction on the Parkway, offering over 5,400 square feet across three expertly designed levels. Built by Bayfront Properties and curated by Surrounding Interiors, this 7-bedroom, 8-bathroom home is a showcase of architectural excellence, high-end finishes, and serene indoor comfort, with quiet pipe systems, spray foam insulation, and soundproofing throughout. The Hamptons-inspired exterior features cedar impression siding, rich wood columns, wrap-around decks with sleek glass railings, and a welcoming paver driveway. Inside, a sunlit foyer with wide-plank hardwood floors and a curved glass staircase sets a dramatic tone. The great room centers around a striking fireplace with a full slab surround and integrated bench seating. The chef’s kitchen stuns with a 12-foot island, Chef’s Galley sink, custom cabinetry, slab backsplash, and LED accents—complete with Wolf/Sub-Zero appliances, coffee station, wine fridge, and a discreet walk-in pantry. The primary suite is a tranquil escape with dual walk-in closets, ocean-view deck access, and a spa-like bath featuring travertine-integrated sinks, curb-less shower, SkLO lighting, and Phylrich fixtures. Outside, enjoy your private resort-style living with a custom cabana kitchen, 27\' x 12\' gunite heated pool, 8\' x 6\' spa, and 47x47 Porcelanosa tile patio continuing seamlessly through the pool coping for a cohesive finish and surrounded by lush landscaping—a perfect backdrop for unforgettable gatherings, sun-soaked afternoons, and peaceful evenings by the water. Don’t miss this rare opportunity—contact us today to schedule your private tour with the developer and builder to experience the elegance and craftsmanship that define this extraordinary residence in Margate.

| Total Rooms | 20 |
| Full Bath | 8 |
| # of Stories | |
| Year Build | |
| Lot Size | Less than One Acre |
| Tax | |
| SQFT |
| Exterior | See Remarks, Fiber Cement Board Siding |
| ParkingGarage | Two Car, Attached Garage, Auto Door Opener |
| InteriorFeatures | Bar, Carbon Monoxide Detector, Elevator, Kitchen Center Island, Security System, Storage, Smoke/Fire Alarm, Walk In Closet, Whirlpool |
| Heating | Forced Air, Gas-Natural |
| HotWater | Gas, Tankless-gas |
| Sewer | Public Sewer |
| Bedrooms | 7 |
| Half Bath | 0 |
| # of Stories | |
| Lot Dimensions | |
| # Units | |
| Tax Year | |
| Area | Margate City |
| OutsideFeatures | Cabana, Curbs, Deck, Fenced Yard, Patio, Pool-In Ground, Porch, Sidewalks, Sprinkler System, Enclosed Outside Shower |
| OtherRooms | Den/TV Room, Dining Area, Eat In Kitchen, Great Room, Laundry/Utility Room, Pantry, Recreation/Family, Storage Attic |
| AppliancesIncluded | Burglar Alarm, Disposal, Dishwasher, Dryer, Gas Stove, Microwave, Refrigerator, Self Cleaning Oven, Washer |
| Cooling | Attic Fan, Ceiling Fan(s), Central, Gas, Multi-Zoned |
| Water | Public |