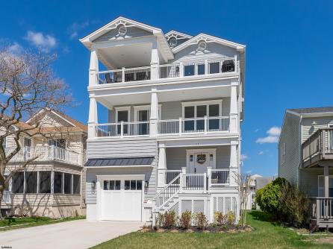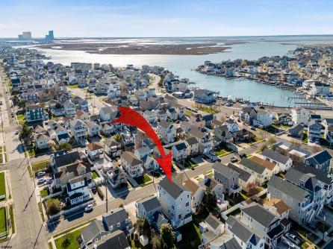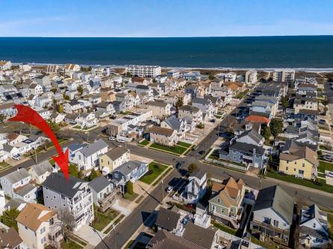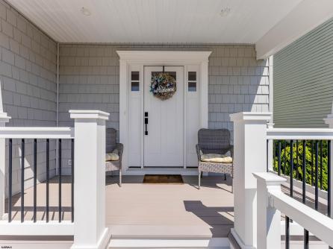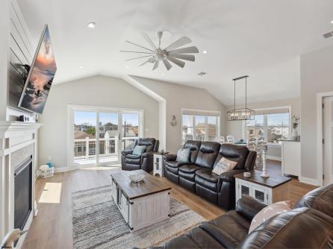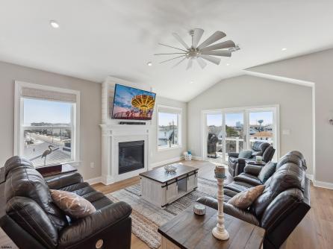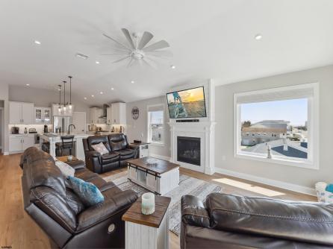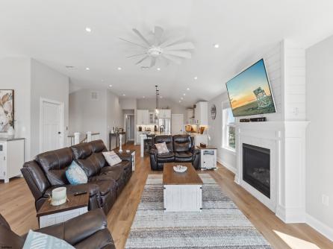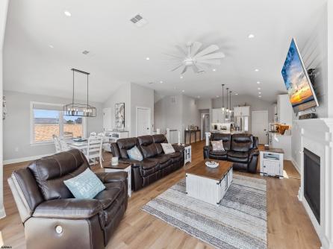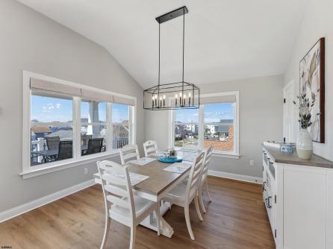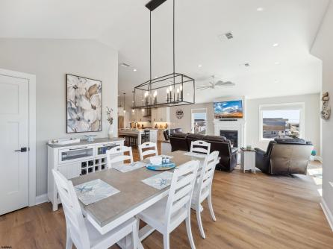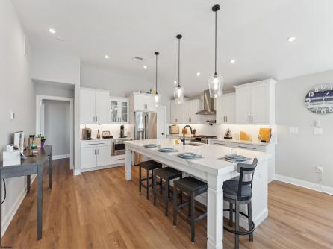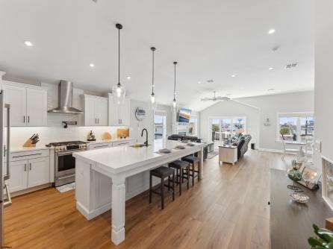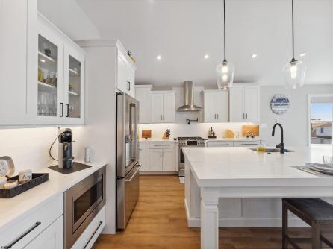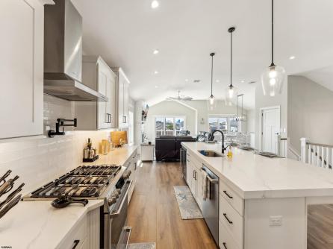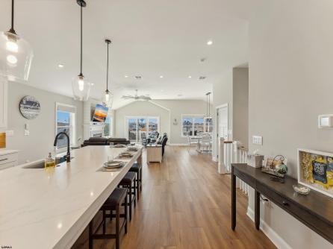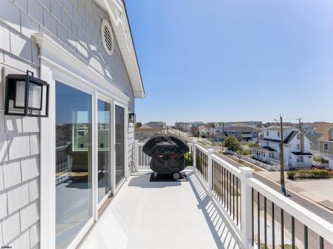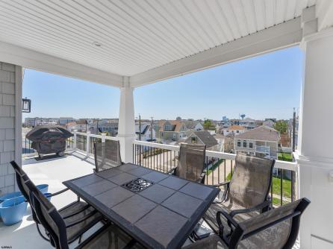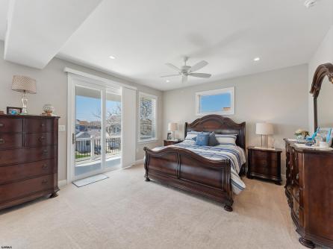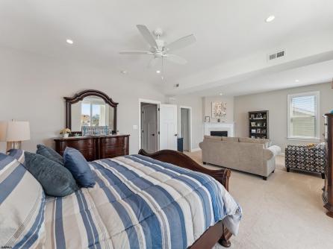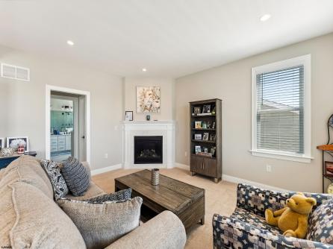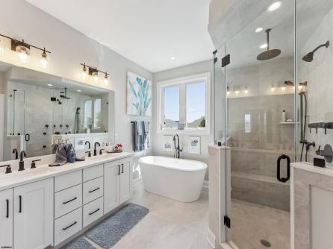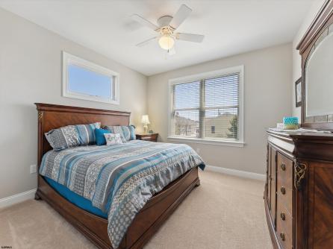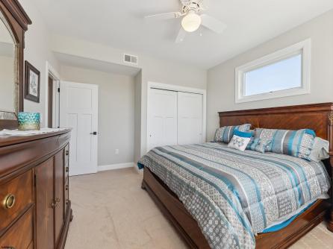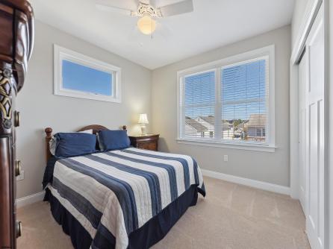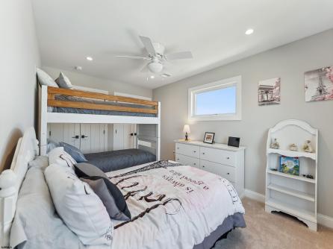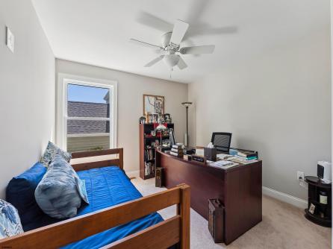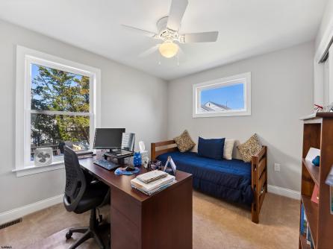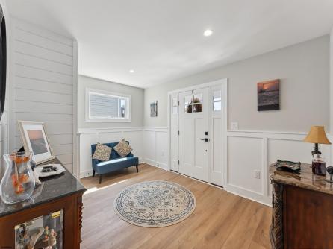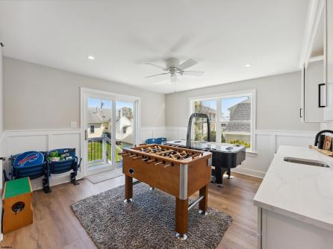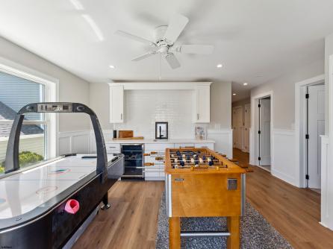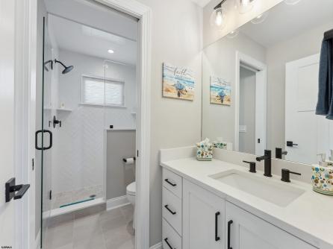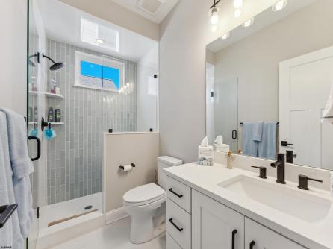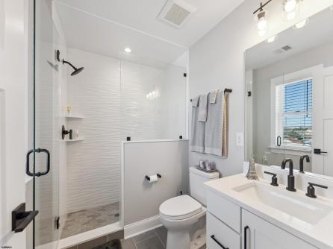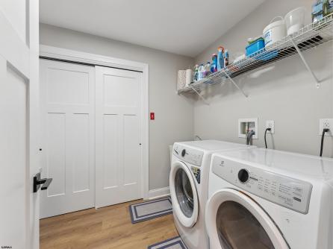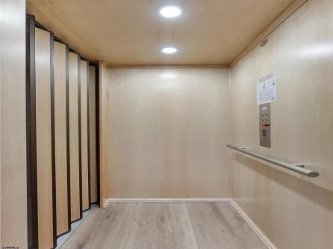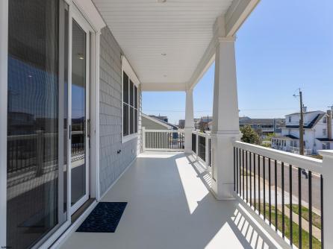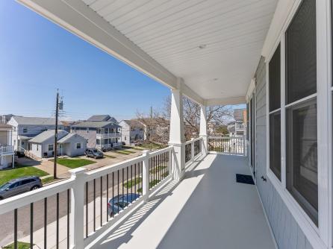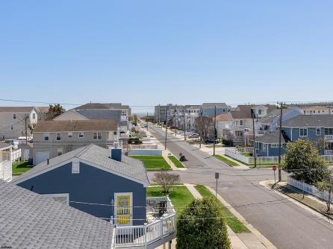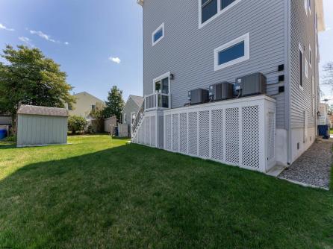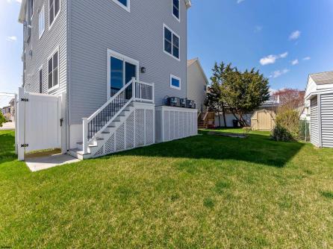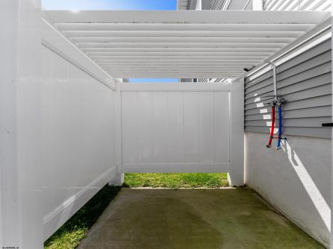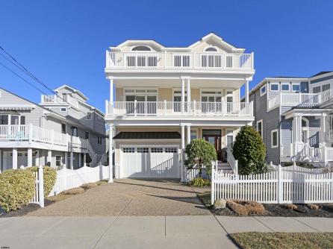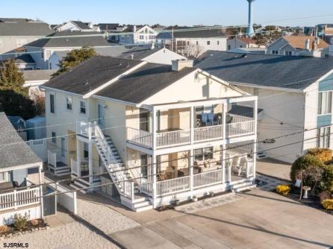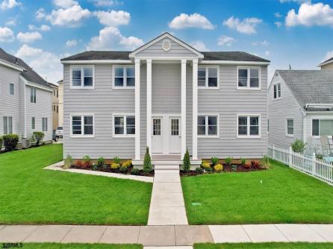

For Sale 115 4th St S, Brigantine, NJ, 08203
My Favorites- OVERVIEW
- DESCRIPTION
- FEATURES
- MAP
- REQUEST INFORMATION
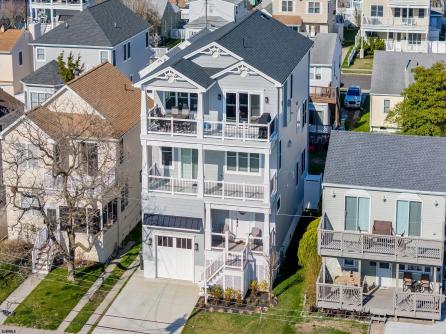
115 4th St S, Brigantine, NJ, 08203
$1,700,000

-
Veronica "Ronni" Vetro
-
Mobile:
215-806-1817 -
Office
609-399-0076x155
- listing #: 595135
- PDF flyer DOWNLOAD
- Buyer Agent Compensation: N/A
- 2 in 1 PDF flyer DOWNLOAD
-
Single Family
-
6
-
4
Welcome to this stunning, two-year-old custom beach home that perfectly blends modern luxury with coastal charm. Boasting six spacious bedrooms and four designer bathrooms, this residence offers an elevated living experience just a short stroll from the beach. The reverse living layout maximizes natural light and ocean breezes, with a private elevator providing convenient access to all three levels, starting from the oversized garage. The ground level includes ample garage space, perfect for storing beach gear, bikes, and more. The first floor features two bedrooms, a full bath, a laundry room, and a versatile den that doubles as a game room with a wet bar—ideal for guests, entertaining, or relaxing in style. On the second floor, the primary suite serves as a private retreat, complete with a cozy sitting area and fireplace, private deck, expansive walk-in closet, and a spa-inspired bathroom featuring a soaking tub, double vanity, and rainfall shower. Two additional bedrooms and a tastefully designed hall bath complete this level. The third floor is designed for entertaining and everyday living, showcasing a bright and airy open-concept space with vaulted ceilings, a gourmet kitchen equipped with stainless steel appliances, a formal dining area, and a spacious family room with fireplace. A full-width front deck offers the perfect setting for morning coffee, ocean views, or sunset views. This level also includes a sixth bedroom with a full bath. Sophisticated, stylish, and move-in ready, this home is the epitome of beachside luxury—where every detail is designed for comfort, elegance, and unforgettable coastal living. Call today to schedule your private showing!

| Total Rooms | 13 |
| Full Bath | 4 |
| # of Stories | |
| Year Build | |
| Lot Size | Less than One Acre |
| Tax | 21137.00 |
| SQFT |
| Exterior | Vinyl |
| ParkingGarage | Two Car |
| InteriorFeatures | Cathedral Ceiling, Elevator, Kitchen Center Island |
| Basement | Crawl Space |
| Cooling | Ceiling Fan(s), Central, Electric, Multi-Zoned |
| Water | Public |
| Bedrooms | 6 |
| Half Bath | 0 |
| # of Stories | |
| Lot Dimensions | |
| # Units | |
| Tax Year | 2024 |
| Area | Brigantine City |
| OutsideFeatures | Deck, Outside Shower, Porch |
| OtherRooms | Den/TV Room, Dining Area, Eat In Kitchen, Great Room, Laundry/Utility Room, Recreation/Family |
| AppliancesIncluded | Dishwasher, Dryer, Gas Stove, Microwave, Refrigerator, Self Cleaning Oven, Washer |
| Heating | Forced Air, Gas-Natural, Multi-Zoned |
| HotWater | Gas |
| Sewer | Public Sewer |
