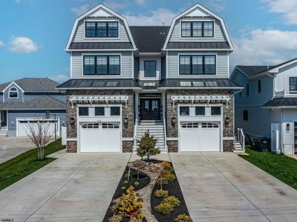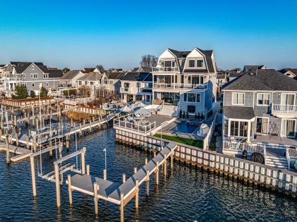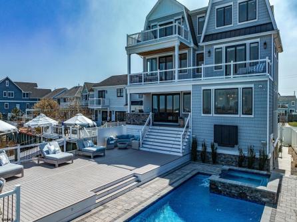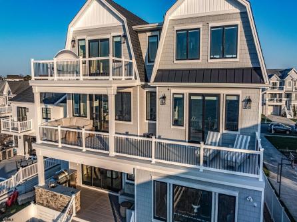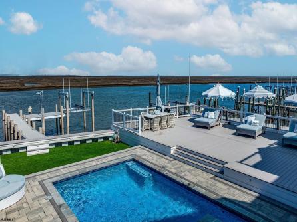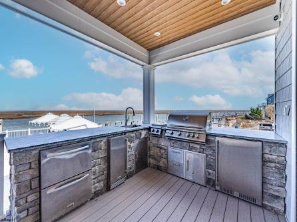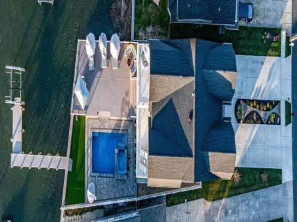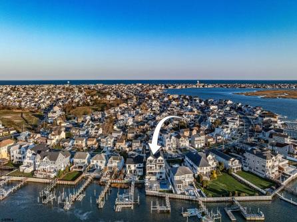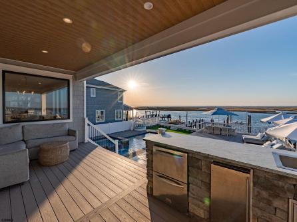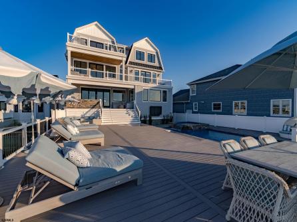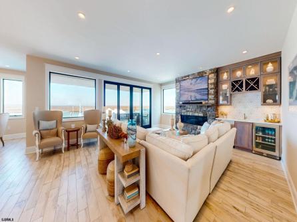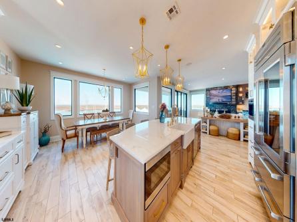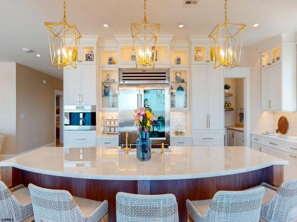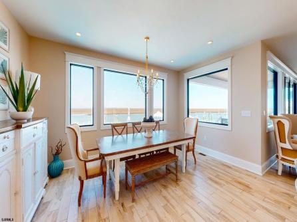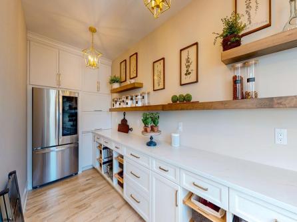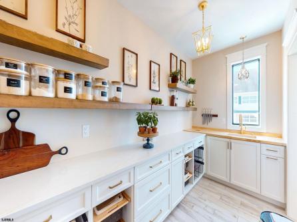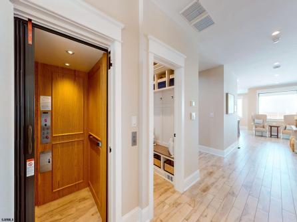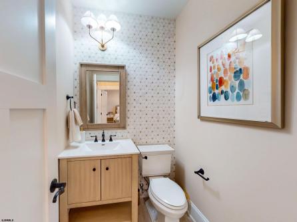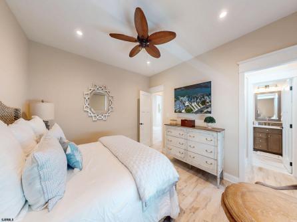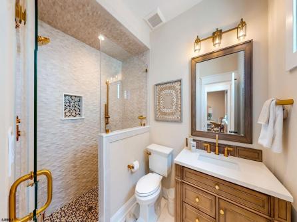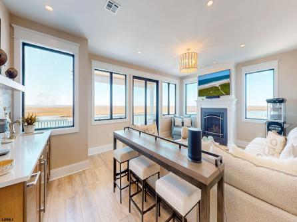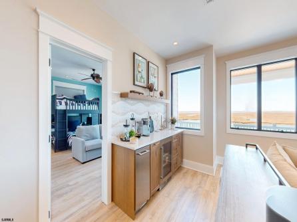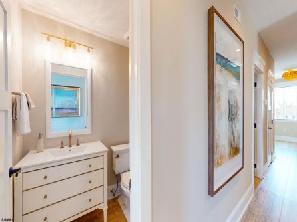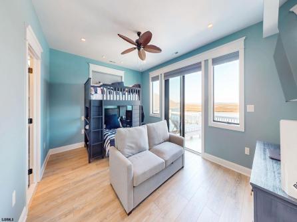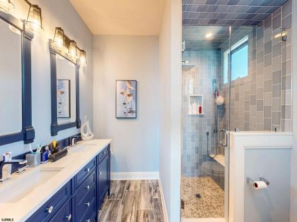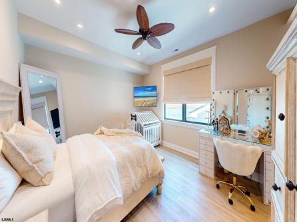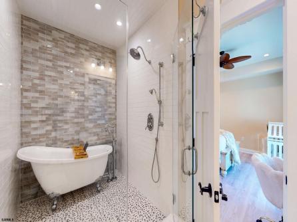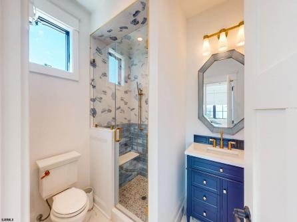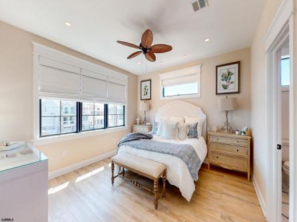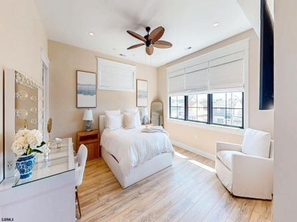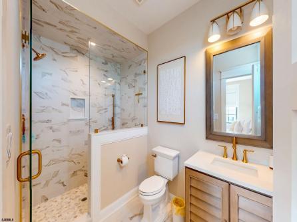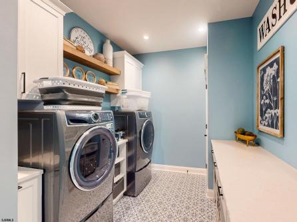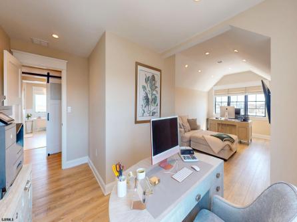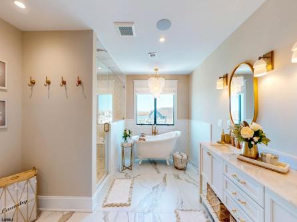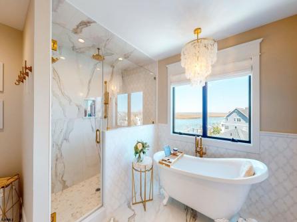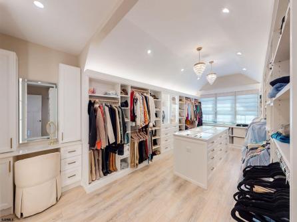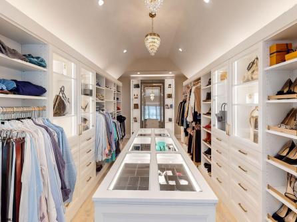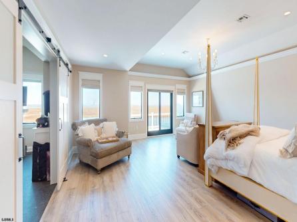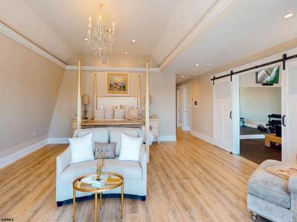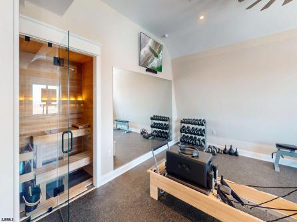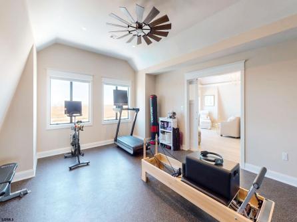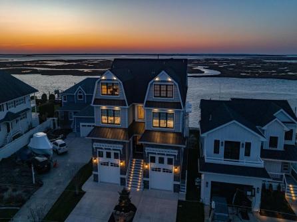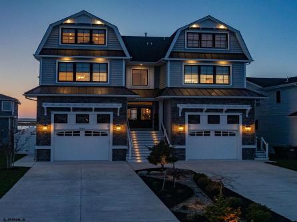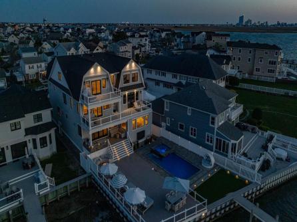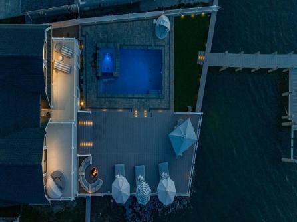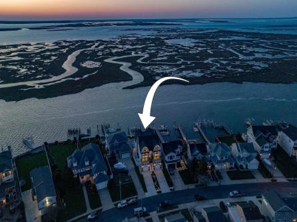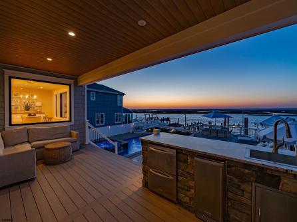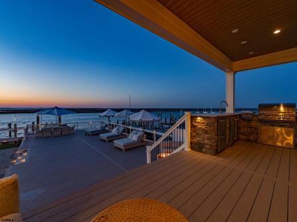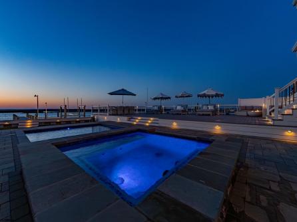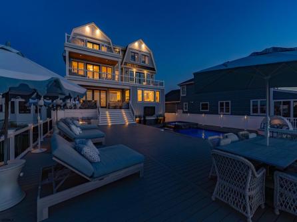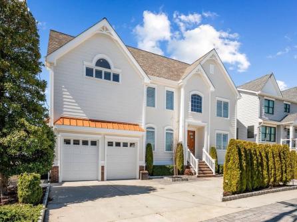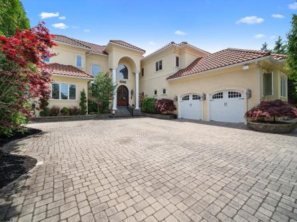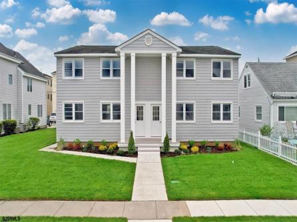

For Sale 840 Shore, Brigantine, NJ, 08203
My Favorites- OVERVIEW
- DESCRIPTION
- FEATURES
- MAP
- REQUEST INFORMATION
- SCHEDULE A SHOWING
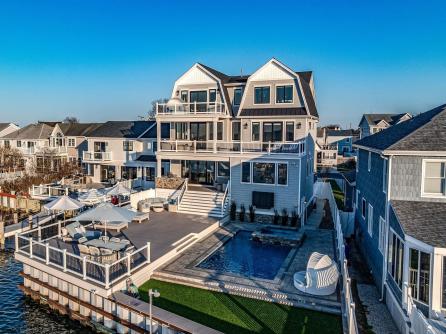
840 Shore, Brigantine, NJ, 08203
$5,995,000

-
Matthew Bader
-
Mobile:
609-992-4380 -
Office
609-399-0076x155
- listing #: 595114
- PDF flyer DOWNLOAD
- Buyer Agent Compensation: N/A
- 2 in 1 PDF flyer DOWNLOAD
-
Single Family
-
6
-
6
Open Bay Single Family Masterpiece This property boasts an exceptional combination of luxury, convenience, and cutting-edge features, both inside and out. Let’s break down the highlights: Exterior Highlights: • Lot Size: Approx. 10,000 sq ft inside the bulkhead, offering ample space for outdoor living and recreation. • Parking: Room for up to 10 vehicles, with 8 spaces across two dual driveways, making it easy to accommodate guests or family members. • Outdoor Shower: Equipped with hot water and a bench seat, perfect for rinsing off after a day on the water. • Boat Lift & Dock: A 13,000 lb remote-operated boat lift and a custom 50ft pier made of Azek, along with an 8x20 dock, featuring power and water connections. A Cafra permit is valid through 2026, with an already approved second boat lift to hold either two wave runners or a second boat. • Decking: 3,000 sq ft of decking, including a 1,300 sq ft main deck with gas fire-pit for entertaining and relaxation, and a 300 sq ft turf area for a touch of greenery. • Pool & Spa: A 450 sq ft pool with a raised 10x10 superspa and stunning bay views. The pool area features blue stone coping and 800 sq ft of paver decking. • Outdoor Kitchen: Perfect for outdoor entertaining, featuring two refrigerators, an ice maker, a sink, a 4-burner gas grill, and a skillet burner. • Covered Decks: Two levels of covered decks—10x24 on the 1st floor and 10x20 on the 2nd floor—ideal for enjoying the view in any weather. • Lighting & Irrigation: Night scaping and soffit lighting in both the front and rear. An irrigation system is in place for both the lawn and landscaping, and four hose bibs are available for convenience. • Crawl Space: A 6.5 ft high foam-insulated crawl space with a commercial-grade dehumidifier, covering about 2,500 sq ft in total. Interior Highlights: • Living Space: Sprawling across 6,700 sq ft, with 6 spacious bedrooms, each with its own ensuite bath and walk-in closet for ultimate comfort and privacy. • Custom Kitchen: A gourmet kitchen with cabinet and counter lighting, featuring high-end Subzero, Wolf, and Cove appliances, plus a built-in Wolf coffee maker. There’s also a full-size prep kitchen with built-in cutting board, sink, and a full-size refrigerator/freezer. • Family Rooms: Both the 1st and 2nd-floor family rooms offer unobstructed Bay views, gas fireplaces, and wet bars, each equipped with ice makers and wine fridges. The 2nd-floor family room also includes an Insta-hot for quick hot water. • Elevator & Laundry: A 4-stop elevator and two laundry rooms (on both the 1st and 2nd floors), making it easy to manage daily tasks. • Penthouse Owner’s Floor: The third floor is reserved for the owner’s suite, featuring a luxurious soaking tub, custom 300 sq ft closet, a built-in 2-person sauna, a fitness center, and a private office. • Technology: A Sonos sound system provides seamless audio throughout the home, including exterior speakers. An 8-camera alarm system ensures top-tier security. • Dog Wash: A custom dog wash area that could easily be converted into an additional shower. Mechanical/Electrical Upgrades: • Electrical: 400 amp electrical service to accommodate all needs. • Hot Water: Dual tankless hot water heaters and recirculating pumps ensure a constant, on-demand hot water supply throughout the home. • Pressure System: A pressure pump guarantees constant water pressure for maximum comfort. • Insulation: Foam insulation and bat insulation on all three Bayside walls on all floors provide excellent energy efficiency (approximately R-30 value). Additionally, interior walls and ceilings are insulated for soundproofing. • HVAC: A 3-zone heating and cooling system ensures that each floor has independent control for optimal comfort year-round. This home is a true masterpiece of modern luxury and thoughtful design, offering an unparalleled combination of comfort, style, and functionality.
| Total Rooms | 20 |
| Full Bath | 6 |
| # of Stories | |
| Year Build | 2023 |
| Lot Size | Less than One Acre |
| Tax | 39038.00 |
| SQFT | 6803 |
| Exterior | Brick Face, See Remarks, Vinyl |
| ParkingGarage | Attached Garage, Auto Door Opener, See Remarks |
| InteriorFeatures | Bar, Carbon Monoxide Detector, Cathedral Ceiling, Elevator, Kitchen Center Island, Security System, Smoke/Fire Alarm, Storage, Walk In Closet |
| AlsoIncluded | Blinds, Curtains, Drapes, Rugs, See Remarks, Shades |
| Heating | Forced Air, Gas-Natural, Multi-Zoned, See Remarks |
| Water | Public |
| Bedrooms | 6 |
| Half Bath | 2 |
| # of Stories | |
| Lot Dimensions | |
| # Units | |
| Tax Year | 2024 |
| Area | Brigantine City |
| OutsideFeatures | Boat Slip, Curbs, Deck, Fenced Yard, Outside Shower, Patio, Paved Road, Pool-In Ground, Sidewalks, Sprinkler System, Whirlpool/Spa |
| OtherRooms | Breakfast Nook, Den/TV Room, Dining Area, Dining Room, Eat In Kitchen, Great Room, Laundry/Utility Room, Library/Study, Loft, Pantry, Recreation/Family |
| AppliancesIncluded | Burglar Alarm, Dishwasher, Disposal, Dryer, Gas Stove, Microwave, Refrigerator, Self Cleaning Oven, Washer |
| Basement | 6 Ft. or More Head Room, Outside Entrance, Slab |
| Cooling | Ceiling Fan(s), Central, Multi-Zoned |
| Sewer | Public Sewer |
