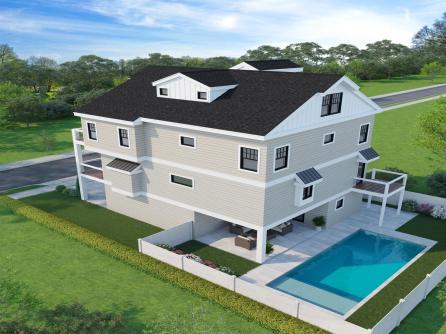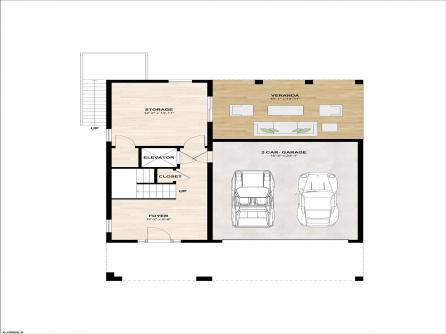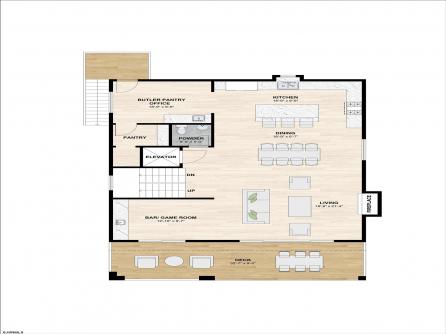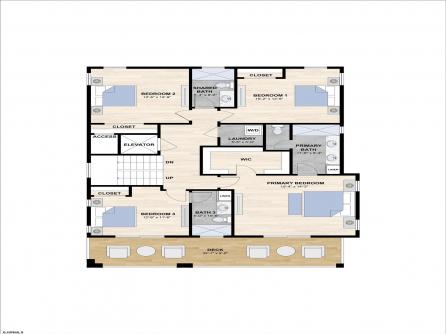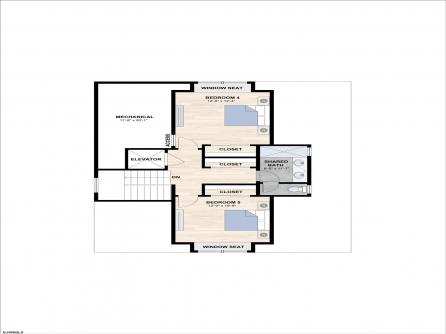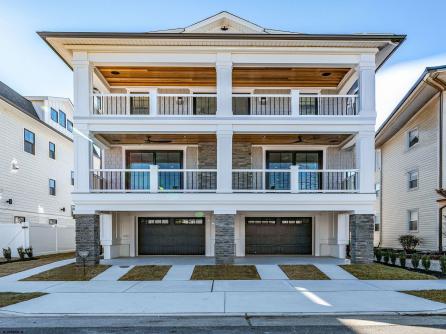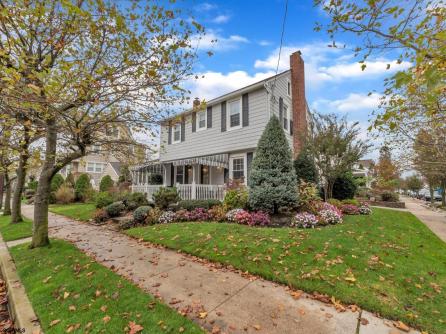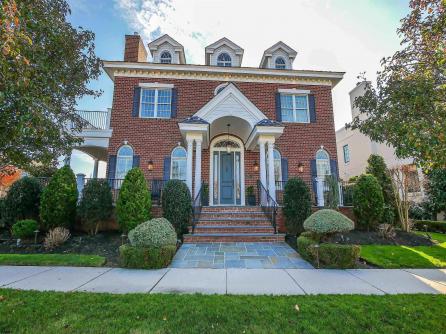

For Sale 2 Pembroke, Margate, NJ, 08402
My Favorites- OVERVIEW
- DESCRIPTION
- FEATURES
- MAP
- REQUEST INFORMATION
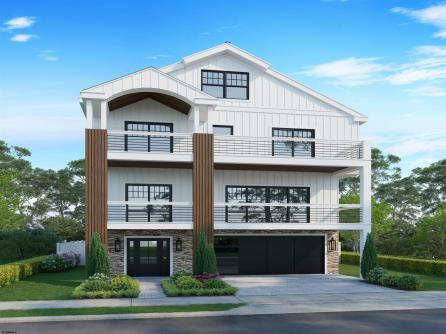
2 Pembroke, Margate, NJ, 08402
$4,299,000

-
Evelyn "Evie" Schweibinz
-
Office
609-399-0076
- listing #: 595069
- PDF flyer DOWNLOAD
- Buyer Agent Compensation: N/A
- 2 in 1 PDF flyer DOWNLOAD
-
Single Family
-
6
-
4
Welcome to coastal luxury redefined. This brand-new custom residence is nestled in the highly sought-after Parkway section of Margate, where elegance meets modern coastal living just moments from the beach. From the moment you arrive, you’ll be captivated by the sophisticated design and the unparalleled attention to detail throughout this three-level masterpiece. Step into the grand foyer and ascend by elevator or staircase to the heart of the home—an open-concept main floor perfect for entertaining. The gourmet kitchen features a 48” Subzero, 48” Wolf, an oversized island, and a walk-in pantry, all seamlessly flowing into the dining area and a sun-drenched living room with a statement fireplace. A separate bar/game room and powder room round out this level, with spacious decks for summer BBQs and parties. The private backyard oasis is complete with an extra large 11x28\' pool that comes with a sundeck and optional Jacuzzi. The second level offer four generously sized bedrooms, including a pair of beautifully appointed guest suites sharing a designer bathroom. Each room is accentuated by custom finishes, generous closet space, and charming window seats. The primary suite promises to be a serene retreat with spa-inspired en-suite amenities and an impressive walk-in closet. On the third level you will find two additional guest bedrooms complete with an adjoining bathroom. Outdoors, indulge in the ultimate relaxation or host unforgettable gatherings on the expansive yard featuring a luxurious full-size pool—a rare gem in the area. Whether you\'re lounging poolside or enjoying al fresco dining under the stars, this outdoor space is designed for both tranquility and celebration. Located just a short stroll from Margate’s pristine beaches, boutique shopping, and top-tier dining, this residence offers the perfect blend of beach-town charm and refined luxury.

| Total Rooms | 11 |
| Full Bath | 4 |
| # of Stories | |
| Year Build | 2025 |
| Lot Size | Less than One Acre |
| Tax | |
| SQFT |
| OutsideFeatures | Curbs, Deck, Fenced Yard, Outside Shower, Patio, Pool-In Ground, Sidewalks, Sprinkler System |
| OtherRooms | Den/TV Room, Dining Room, Eat In Kitchen, Laundry/Utility Room, Library/Study, Pantry |
| AppliancesIncluded | Dishwasher, Disposal, Dryer, Gas Stove, Microwave, Refrigerator, Self Cleaning Oven, Washer |
| Water | Public |
| Bedrooms | 6 |
| Half Bath | 1 |
| # of Stories | |
| Lot Dimensions | |
| # Units | |
| Tax Year | 2025 |
| Area | Margate City |
| ParkingGarage | Two Car |
| InteriorFeatures | Bar, Elevator, Kitchen Center Island, Walk In Closet |
| Heating | Gas-Natural |
| Sewer | Public Sewer |
