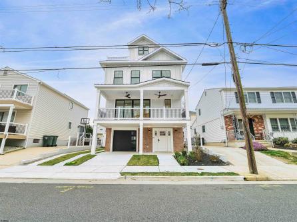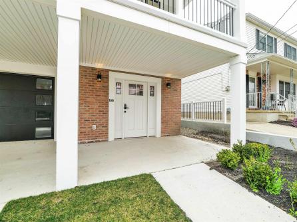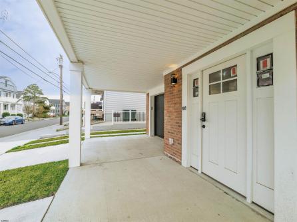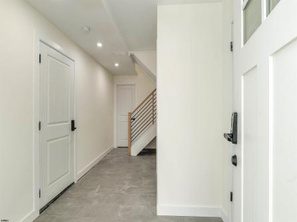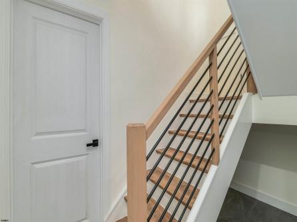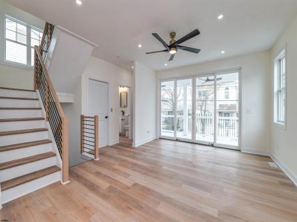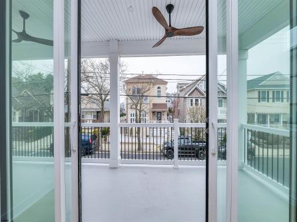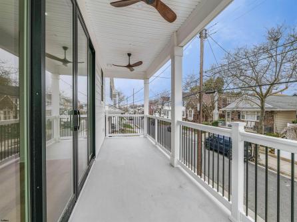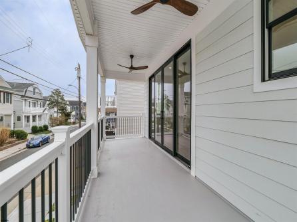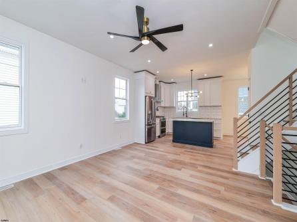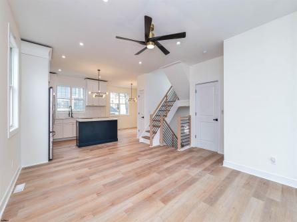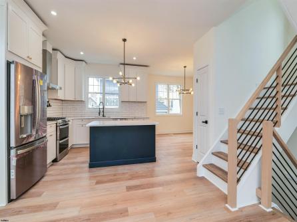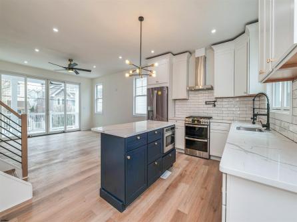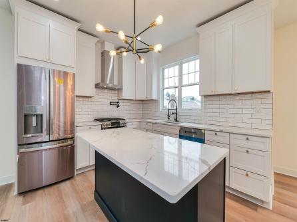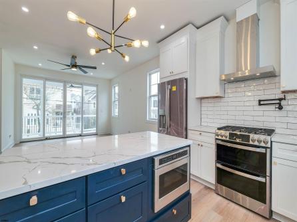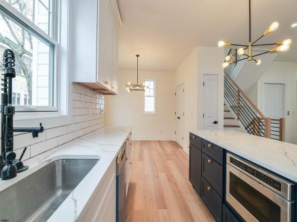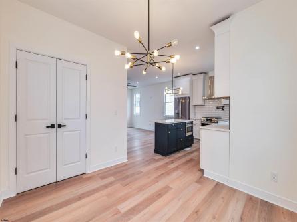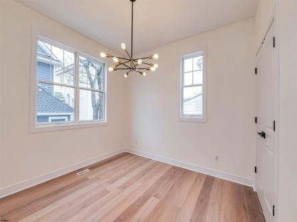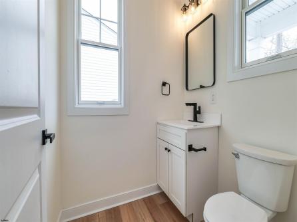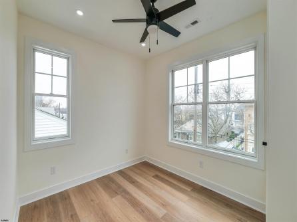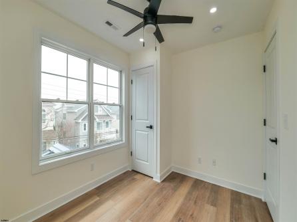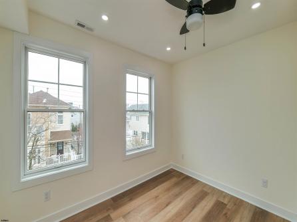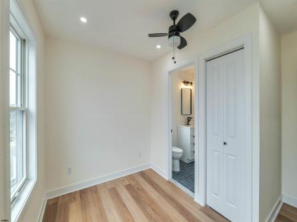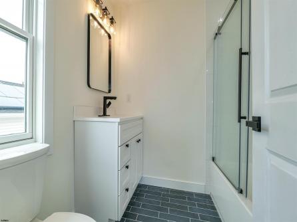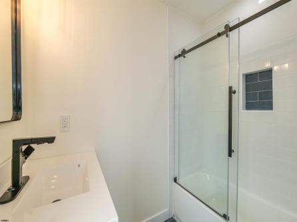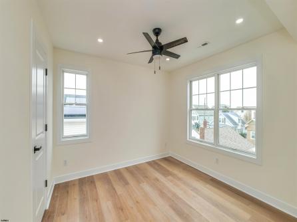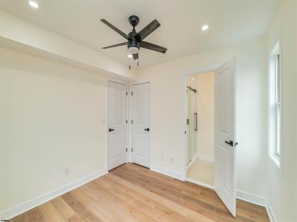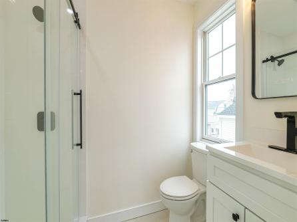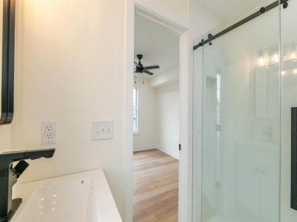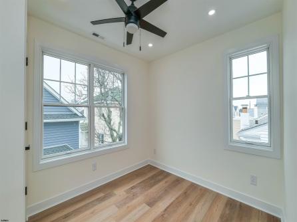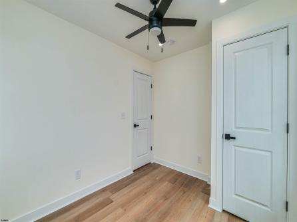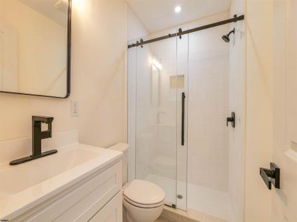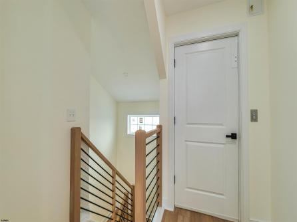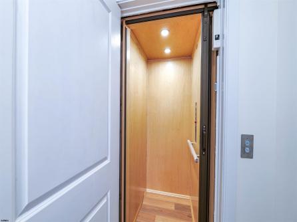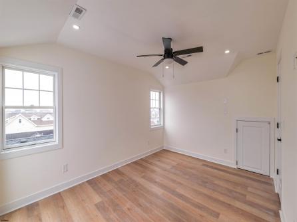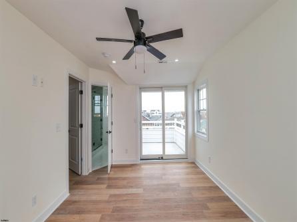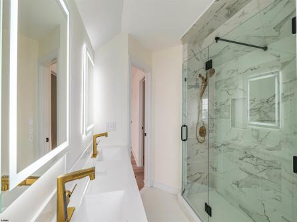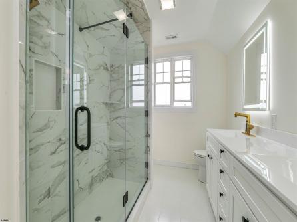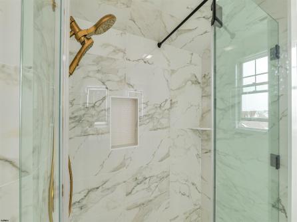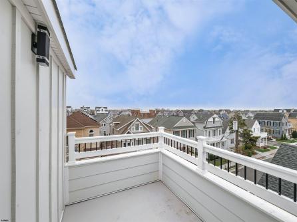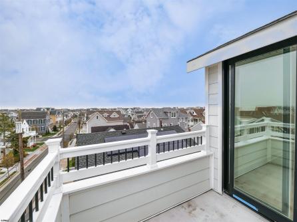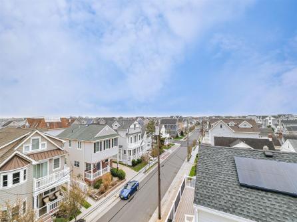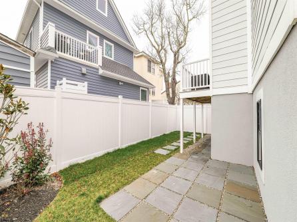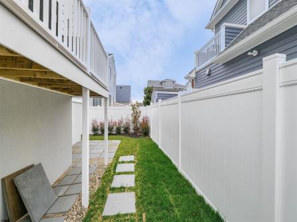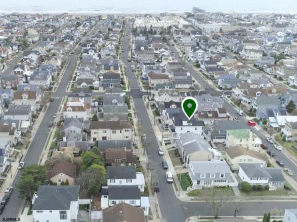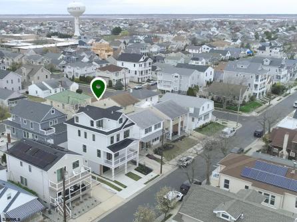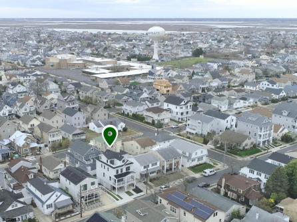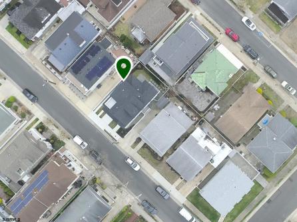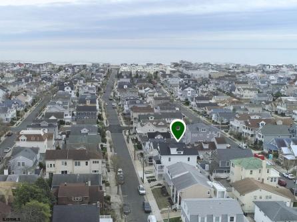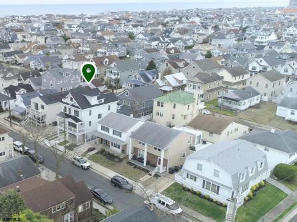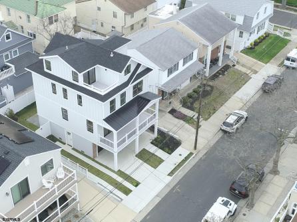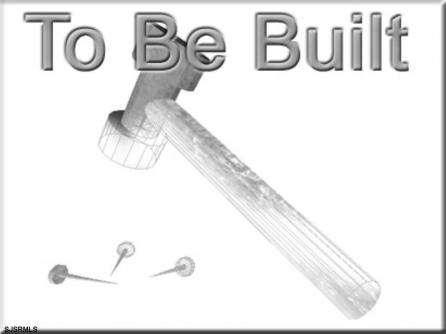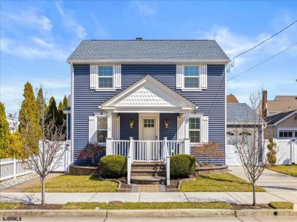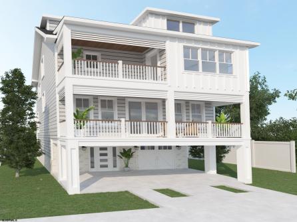

For Sale 108 Clermont, Margate, NJ, 08402
My Favorites- OVERVIEW
- DESCRIPTION
- FEATURES
- MAP
- REQUEST INFORMATION
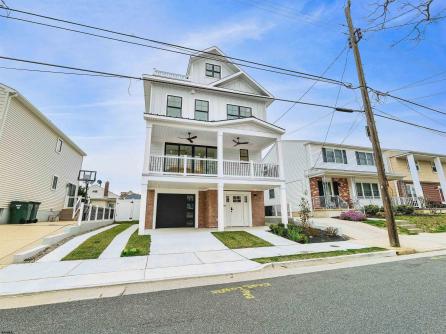
108 Clermont, Margate, NJ, 08402
$1,700,000

-
Ben Duncan
-
Mobile:
609-600-7531 -
Office
609-399-0076
- listing #: 594908
- PDF flyer DOWNLOAD
- Buyer Agent Compensation: N/A
- 2 in 1 PDF flyer DOWNLOAD
-
Single Family
-
5
-
4
Great opportunity to purchase a home in the highly sought-after ABC Street section of Margate! This 5-bedroom, 4.5-bath home offers breathtaking northeast skyline views and an open-concept living space designed for seamless entertaining. The popular Shore-style upside-down layout places the modern kitchen on the second floor, featuring a large center island and separate dining space. This level also includes a spacious living room with access to an expansive balcony—perfect for enjoying your morning coffee or relaxing after a day spent in the sun. A convenient half bath is also located on this floor, making it ideal for guests and entertaining. On the third floor, you’ll find 4 bedrooms and 3 bathrooms, all bathed in natural light. 2 of the bedrooms have private en-suites. For added convenience, the laundry area is also located on this level. The top-floor owner\'s suite offers a private balcony with stunning views, an en-suite bathroom, and walk-in closet. A 4-stop elevator provides easy access to all floors, whether you’re carrying groceries, luggage, or simply moving between levels with ease. There is a spacious garage as well as ample off-street parking on both the side and front of the property. The fenced-in backyard provides privacy and a secure area for pets, making it perfect for relaxation and family enjoyment. This home was designed by Fenwick Architects and built by Clifford Lee and Richard Kenneth Assoc. and is just moments from the beach, Margate’s vibrant commercial district, and the Ventnor Boardwalk. Whether you\'re looking for a serene getaway or a year-round beachside retreat, this property is ready for its perfect owner.

| Total Rooms | 14 |
| Full Bath | 4 |
| # of Stories | |
| Year Build | 2025 |
| Lot Size | Less than One Acre |
| Tax | 7981.00 |
| SQFT |
| Exterior | Brick, Vinyl, Wood |
| ParkingGarage | Attached Garage, Auto Door Opener, One Car |
| InteriorFeatures | Carbon Monoxide Detector, Elevator, Kitchen Center Island, Smoke/Fire Alarm, Storage, Walk In Closet |
| Heating | Gas-Natural |
| HotWater | Gas |
| Sewer | Public Sewer |
| Bedrooms | 5 |
| Half Bath | 1 |
| # of Stories | |
| Lot Dimensions | |
| # Units | |
| Tax Year | 2024 |
| Area | Margate City |
| OutsideFeatures | Deck, Fenced Yard, Sidewalks, Sprinkler System |
| OtherRooms | Dining Area, Great Room, Laundry/Utility Room |
| AppliancesIncluded | Dishwasher, Disposal, Dryer, Gas Stove, Microwave, Refrigerator, Self Cleaning Oven, Washer |
| Cooling | Ceiling Fan(s), Central, Multi-Zoned |
| Water | Public |
