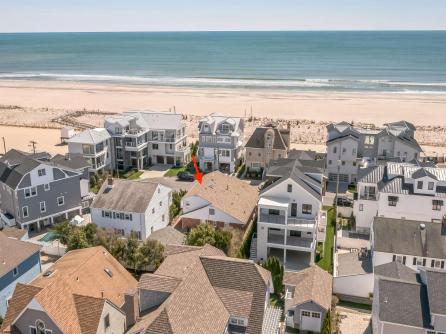
Carole Lelli 609-399-4211
109 E 55th St., Ocean City



$3,999,999

Mobile:
609-412-1340Office
609-399-4211Single Family
6
3
LARGEST MARGATE BEACH BLOCK LOT ON THE MARKET – NEARLY TWICE THE SIZE OF CURRENT LISTINGS! Unparalleled direct ocean views on the ONLY true beach block cul-de-sac in all of Margate City and Absecon Island! This secluded 6-bedroom, 3-bathroom home sits on an extraordinary 50’ x 115’ lot, offering an exclusive and private beachfront experience. If you’re looking for a home with character and longevity, this classic mid-century beauty has stood strong for 66 years, lovingly maintained by the same family for six decades. Features include a new roof, HVAC, garage doors, windows, fresh paint, a remodeled kitchen, and a resurfaced balcony deck with new sliders from the spacious master suite. A dedicated laundry room provides easy beach clean-up, while off-street parking for up to six cars is a rare find on a beach block. This home is within walking distance of the Margate Library, Pavilion, park, playground, restaurants, shops, banks, and more. The formal dining room and oversized living room create a perfect flow for entertaining, and the secluded backyard—with lush landscaping—has hosted everything from intimate gatherings to a wedding reception for 50 guests. The detached oversized garage offers major flexibility and could be converted into an in-law suite, office, pool house, rec room, or entertainment space. Property is in the \"circle of millionaires\"—a rare find with unmatched lot size and location! Don’t miss this prime, one-of-a-kind opportunity in Margate—act now to make it yours for summer!

| Total Rooms | 14 |
| Full Bath | 3 |
| # of Stories | |
| Year Build | 1959 |
| Lot Size | Less than One Acre |
| Tax | 22790.00 |
| SQFT |
| Exterior | Brick, Vinyl |
| ParkingGarage | Detached Garage, One Car |
| AppliancesIncluded | Dishwasher, Dryer, Gas Stove, Washer |
| Heating | Gas-Natural |
| HotWater | Gas |
| Sewer | Public Sewer |
| Bedrooms | 6 |
| Half Bath | 0 |
| # of Stories | |
| Lot Dimensions | |
| # Units | |
| Tax Year | 2024 |
| Area | Margate City |
| OutsideFeatures | Deck, Patio, Porch, Sidewalks |
| OtherRooms | Breakfast Nook, Dining Room, Eat In Kitchen, Laundry/Utility Room, Storage Attic |
| Basement | Crawl Space |
| Cooling | Ceiling Fan(s), Central |
| Water | Public |