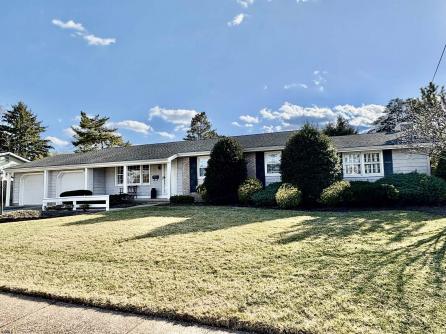
J.K. Hepner, III 609-399-0076x135
3160 Asbury Avenue, Ocean City



$599,000

Mobile:
609-457-9457Office
609-399-0076x135Single Family
3
1
This may be the single-level living sprawling ranch you\'ve been waiting for!!! Features include: Sunken family room with soaring vaulted ceilings, full wall brick fireplace and stylish bar. Large eat-in kitchen opening onto sunken florida room with high ceilings and lotsa glass/light...additional seasonal garden atrium, 2 car attached garage, large L-shaped storage shed and an overall fun flowing floorplan not often seen or offered!

| Total Rooms | 9 |
| Full Bath | 1 |
| # of Stories | |
| Year Build | 1964 |
| Lot Size | Less than One Acre |
| Tax | 8744.00 |
| SQFT |
| Exterior | Vinyl |
| ParkingGarage | Two Car, Attached Garage |
| InteriorFeatures | Bar, Cathedral Ceiling, Carbon Monoxide Detector, Storage |
| AlsoIncluded | Blinds, Curtains |
| Heating | Forced Air, Gas-Natural |
| HotWater | Electric |
| Sewer | Public Sewer |
| Bedrooms | 3 |
| Half Bath | 1 |
| # of Stories | |
| Lot Dimensions | |
| # Units | |
| Tax Year | 2024 |
| Area | Linwood City |
| OutsideFeatures | Fenced Yard, Outside Shower, Patio, Porch, Porch Enclosed, Shed, Sidewalks, Sprinkler System |
| OtherRooms | Dining Room, Eat In Kitchen, Florida Room, Laundry/Utility Room, Recreation/Family, Storage Attic, Workshop, Primary BR on 1st floor |
| AppliancesIncluded | Dishwasher, Dryer, Electric Stove, Refrigerator, Washer |
| Basement | Crawl Space |
| Cooling | Central |
| Water | Public |