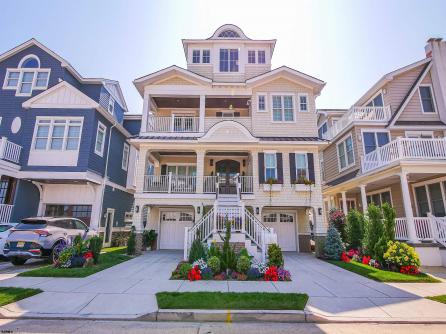
Linda Watts 609-391-0500x313
1670 Boardwalk, Ocean City



$4,950,000

Mobile:
609-230-6595Office
609-391-0500x313Single Family
4
4
Rd You\'ll love the feeling of warmth and spaciousness in this custom-built 2ND FROM THE BEACH home. This spectacular 3550 s.f home boasts of breathtaking ocean views, 4Br\'s and 4.5 baths with the added convenience of a a 4-stop elevator. On the 1st floor you\'ll find white oak engineered floors throughout, beautiful coffered ceilings over the living room and kitchen, an office with built-in desk and shelving, an open kitchen w/honed marble countertops and top of the line appliances. There\'s also an outdoor area for grilling off the kitchen. The 2nd floor includes a stunning Master bedroom with a tremendous custom-built closet and a bath w/heated floors plus an additional large 2nd bedroom and laundry facilities. On the third floor there are 2 bedrooms w/vaulted ceilings and 2 full baths. The ground level features a gym, an additional laundry room and 2 garages plus 2 car parking outside. Extensive landscaping and 3 wonderful decks for added relaxation. The home is very quiet because of added insulation. Owners did not miss a detail!

| Total Rooms | 11 |
| Full Bath | 4 |
| # of Stories | |
| Year Build | 2020 |
| Lot Size | Less than One Acre |
| Tax | 31965.00 |
| SQFT |
| OutsideFeatures | Deck, Outside Shower |
| OtherRooms | Dining Room, Eat In Kitchen, Laundry/Utility Room, Pantry |
| AppliancesIncluded | Dishwasher, Disposal, Dryer, Gas Stove, Microwave, Refrigerator, Self Cleaning Oven, Washer |
| Cooling | Central, Multi-Zoned |
| Sewer | Public Sewer |
| Bedrooms | 4 |
| Half Bath | 1 |
| # of Stories | |
| Lot Dimensions | |
| # Units | |
| Tax Year | 2024 |
| Area | Ventnor City |
| ParkingGarage | See Remarks, Two Car |
| InteriorFeatures | Carbon Monoxide Detector, Elevator, Smoke/Fire Alarm, Walk In Closet |
| Heating | Gas-Natural |
| Water | Public |