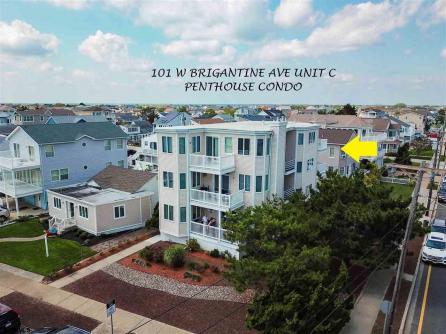
Brian Kolmer 609-399-4211
109 E 55th St., Ocean City



$650,000

Mobile:
609-425-1391Office
609-399-4211Condo
3
2
Enjoy your own personal penthouse views, where you are just steps away from the beach. This top floor unit is ideal for long weekend getaways, or entertaining friends and family. With three bedrooms, and two full baths, there is plenty of room to roam in the open floor-plan home. The sunken living room with fireplace adds a cozy touch, while still enjoying the views from the windows offering views from the beach to the bay. The front deck overlooks the beach, while the owner’s suite has its own private deck when it’s time to take a break, or to watch the spectacular sunsets. And speaking of the sun setting, you are minutes from the exciting nightlife of Atlantic City. A short ride over the bridge to take in a show, try your luck at the Roulette Table, or enjoy a nice meal, or fine dining at any of the local restaurants. Maintenance is easy with the ceramic tile floors throughout the main living area. After a day at the beach, or exploring the area, the storage shed offers plenty of room for your kayaks, and beach chairs. And, no need to worry about parking with your one car assigned parking spot. Condo comes furnished. Maintenance & upkeep cost are split evenly among the owners when needed. Driveway easement at rear of property see Master Deed attached. Call today for your own personal tour.

| Total Rooms | 8 |
| Full Bath | 2 |
| # of Stories | Three to Five |
| Year Build | 1990 |
| Lot Size | |
| Tax | 7093.00 |
| SQFT |
| Exterior | Vinyl |
| OtherRooms | Dining Room, Great Room |
| Heating | Forced Air, Gas-Natural |
| HotWater | Electric |
| Sewer | Public Sewer |
| Bedrooms | 3 |
| Half Bath | 0 |
| # of Stories | Three to Five |
| Lot Dimensions | |
| # Units | |
| Tax Year | 2024 |
| Area | Brigantine City |
| ParkingGarage | None |
| InteriorFeatures | Fireplace(s), Foyer, Master Bath, Pets Allowed, Wall to Wall Carpet, Whirlpool/Spa |
| Cooling | Central |
| Water | Public Water |