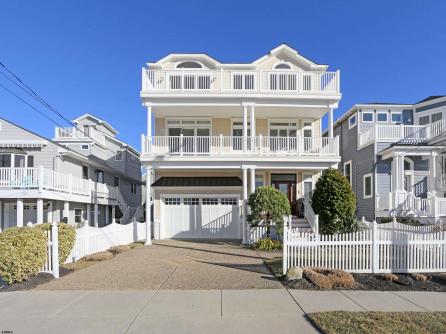
Ludwik Samselski 609-391-1330x421
1330 Bay Avenue, Ocean City



$1,874,999

Mobile:
609-545-0757Office
609-391-1330x421Single Family
4
3
Amazing Water Views of Baremore Quarters and @ 4,400 square feet of living space, make this an ideal home for summer fun! This \'one-owner\' home has been lightly used as a 2nd home & has never been rented - as a result this lovely home is in great condition. Upon entering the oversized foyer, you are greeted by a 3-level Architectural stairway with cathedral ceiling and a magnificent chandelier. A full-service wine bar with cabinetry leads to a 1st floor family room with a fireplace and sliders that lead to a sitting deck & a private, fenced back yard that your 4-legged pet will love! There is also a bedroom & full bath on this level along with an oversized garage. 2nd level has an open floor plan for quiet reading, the primary bedroom w/ a fireplace and large bath with double vanities, walk-in shower & soaking tub. A large deck overlooks the Bay + 2 additional bedrooms & a full bath. Take the elevator to the 3rd level and step into a spacious area for entertaining with floor to ceiling water views and a wide open floor plan with a large kitchen complete with stainless steel appliances, a dedicated dining area and living/lounging area. Large sliding glass doors lead to the deck to see the bay views and sunsets as far as Harrah\'s and the Borgata. Two separate living areas (1st & 3rd floor) plus extra-large bedrooms and water views make this home one to desire. BONUS: Launch your boat, waverunners, or water toys just across the street at the Boat Ramp at any time! See associated documents for upgrades/renovations.

| Total Rooms | 10 |
| Full Bath | 3 |
| # of Stories | |
| Year Build | |
| Lot Size | Less than One Acre |
| Tax | 14199.00 |
| SQFT |
| Exterior | Vinyl |
| ParkingGarage | Attached Garage, One and Half Car |
| InteriorFeatures | Bar, Cathedral Ceiling, Elevator, Handicap Features, Kitchen Center Island, Security System, Walk In Closet |
| Basement | Crawl Space |
| Cooling | Central, Gas, Multi-Zoned |
| Water | Public |
| Bedrooms | 4 |
| Half Bath | 1 |
| # of Stories | |
| Lot Dimensions | |
| # Units | |
| Tax Year | 2025 |
| Area | Brigantine City |
| OutsideFeatures | Curbs, Deck, Enclosed Outside Shower, Fenced Yard, Paved Road, Porch, Sidewalks |
| OtherRooms | Den/TV Room, Dining Area, Eat In Kitchen, Great Room, Laundry/Utility Room, Pantry, Recreation/Family |
| AppliancesIncluded | Dishwasher, Disposal, Dryer, Microwave, Refrigerator, Self Cleaning Oven, Washer |
| Heating | Forced Air, Gas-Natural, Multi-Zoned |
| HotWater | Gas |
| Sewer | Public Sewer |