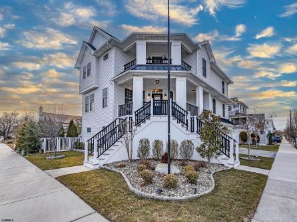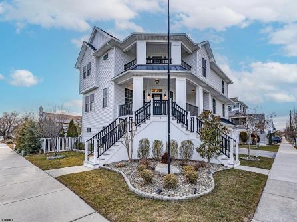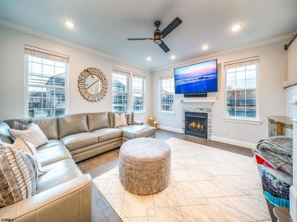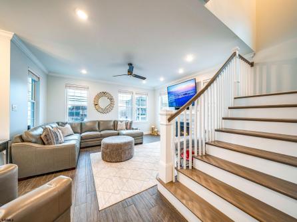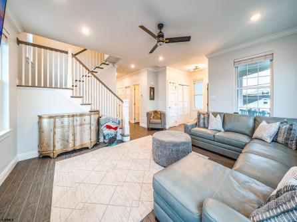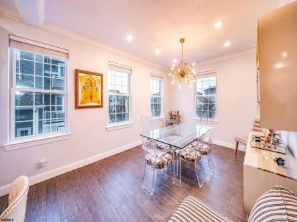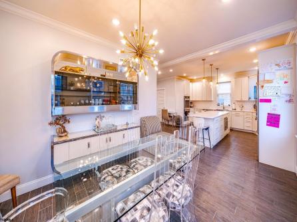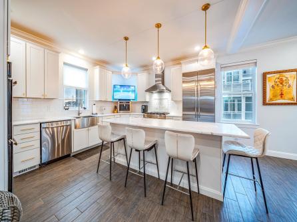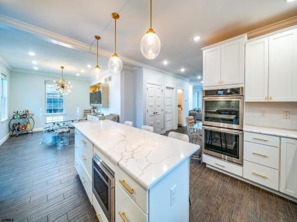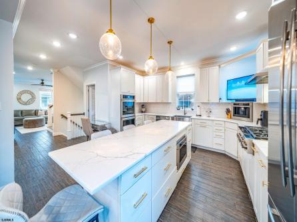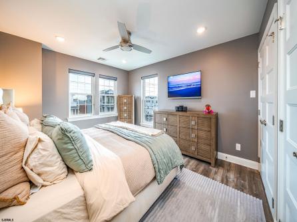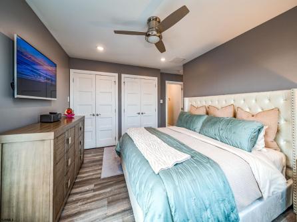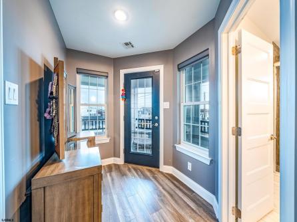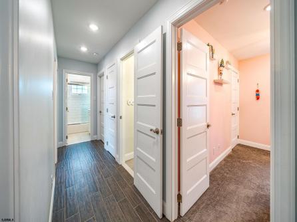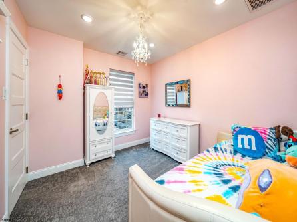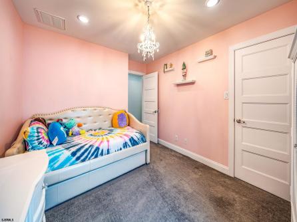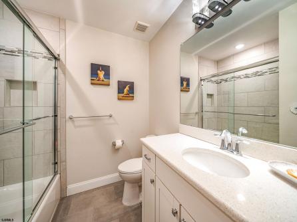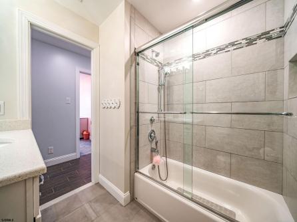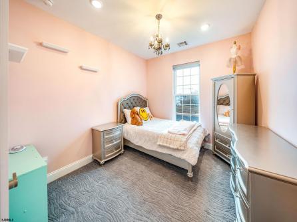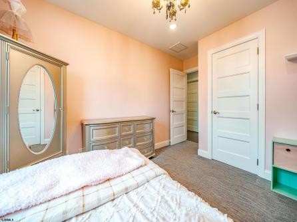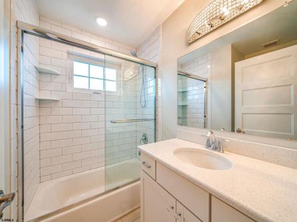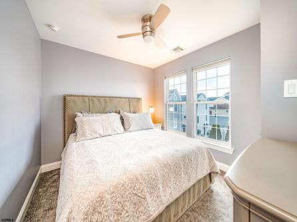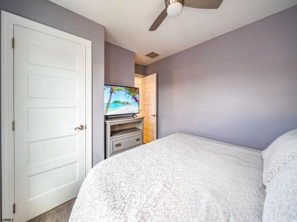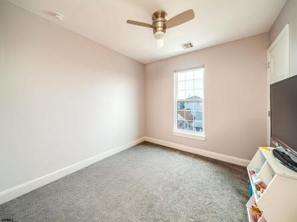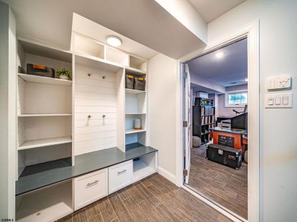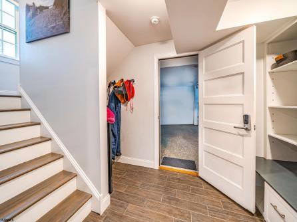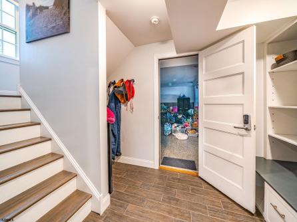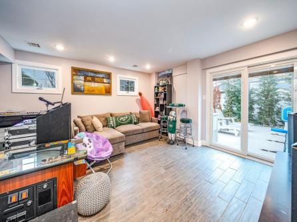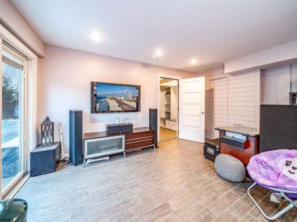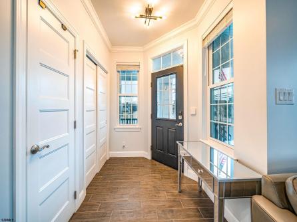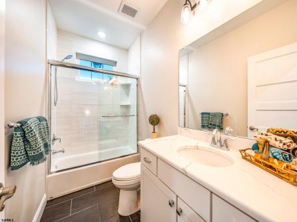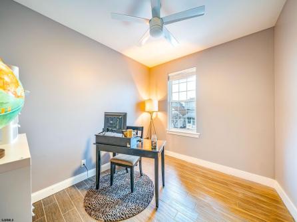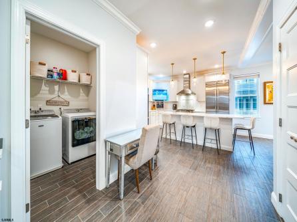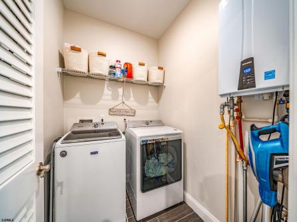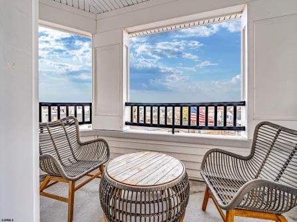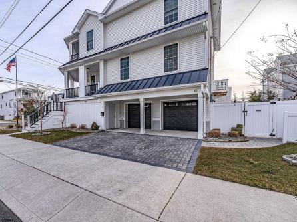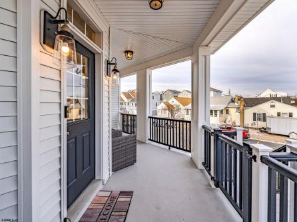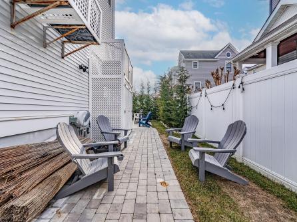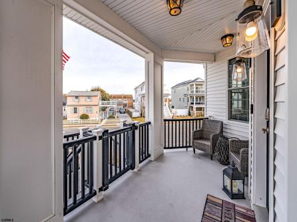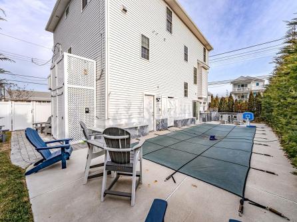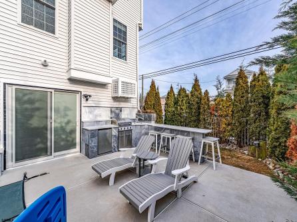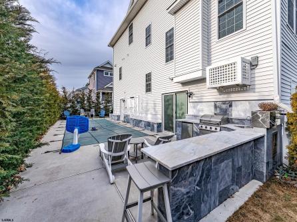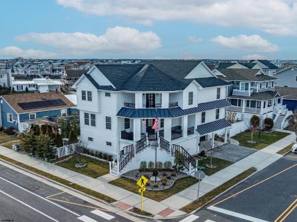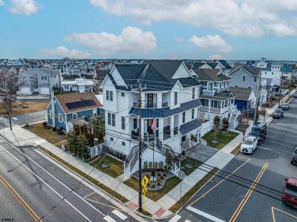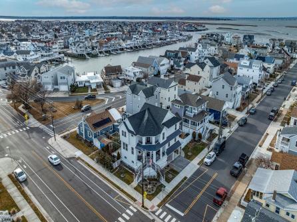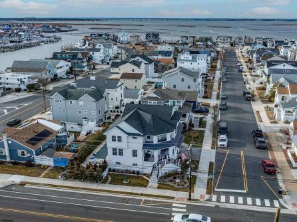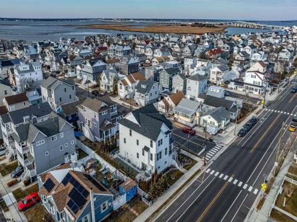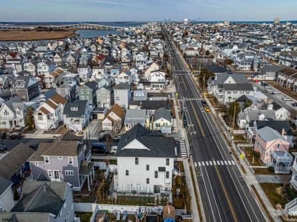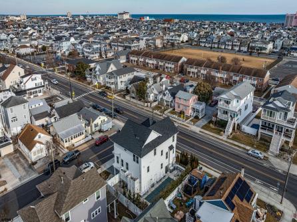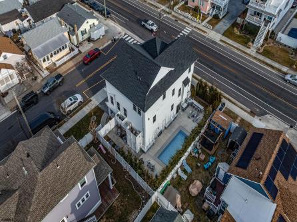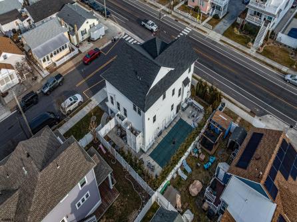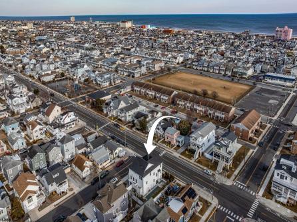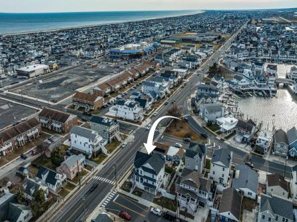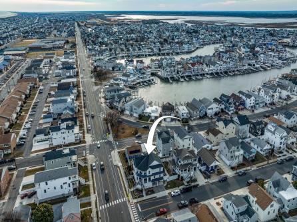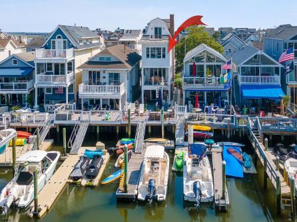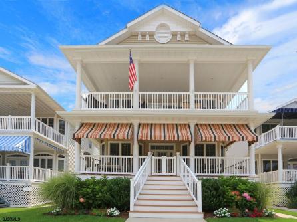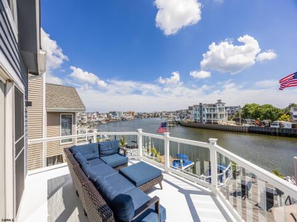Luxury Living with Resort-Style Amenities – Stunning 6BR/4BA Custom Home Welcome to this exceptional 6-bedroom, 4-bathroom custom home, built in 2019 and better than new! Designed for both luxury and functionality, this residence offers a resort-style backyard, high-end finishes, and thoughtful design elements, making it perfect for a growing family or those who love to entertain. Situated on a spacious corner lot in a desirable neighborhood of single-family and bayfront homes, this property is a rare gem. Top Floor – Private Retreat Primary Master Suite: Enjoy a king-sized bedroom with a private deck offering northeastern views. The spa-like ensuite features a fully tiled shower, while a walk-in closet & two full-size wall closets provide ample storage. Spacious Bedrooms: 4 additional bedrooms on this level share 2 full bathrooms with fully tiled tubs, offering comfort and convenience for family and guests. Ultimate Convenience: A full-size stackable laundry closet, two hallway linen closets, a separate HVAC zone, and a tankless hot water system ensure seamless luxury living. Main Living Level – Designed for Entertaining Gourmet Kitchen: A dream for any cook, this kitchen features quartz countertops, custom cabinetry, a classic subway tile backsplash, and an oversized island with seating for 6. The top-tier Jenn-Air appliance package includes a built-in double-wide84\" refrigerator, a 36\" range, double wall ovens, and a built-in espresso machine. A walk-in pantry offers abundant storage. Open-Concept Dining & Living: The windowed dining alcove flows into a cozy living room with a gas fireplace and TV over the mantle, creating a warm and inviting atmosphere. Bonus Room/6th Bedroom: This large room can be used as a bedroom, home office, or flex space to suit your needs. Additional Features: A walk-in laundry room with top-of-the-line appliances, a full bathroom with a tiled tub, and two entryway coat closets complete this level. The main living area also opens onto a large northeast-facing corner deck, perfect for relaxing outdoors. Resort-Style Backyard & Lower Level Private Outdoor Oasis: The 10\' x 25\' swimming pool/spa combo is surrounded by lush landscaping and fully fenced for privacy. A large fully enclosed outdoor shower adds convenience after a swim. Bonus Room/Cabana: The lowest level of the home features a large, versatile space with sliders leading directly to the backyard—ideal for entertaining or as a private retreat. 2+ Car Garage: Finished with diamond plate trim and custom epoxy-coated floors, the garage also features a rear door for direct backyard access, enhancing entertainment possibilities. Superior Craftsmanship & Thoughtful Details A custom stairway landing creates an elegant entrance, with an extra-wide staircase featuring backyard-facing windows at each landing. High-end finishes throughout, including crown molding, inset lighting, and designer fixtures, add sophistication to every space. This exquisite home combines luxury, comfort, and functionality in one of the area’s most desirable neighborhoods. Don’t miss your chance to experience it—schedule a private showing today!
Listing courtesy of: BHHS FOX and ROACH-West Ave OC
The data relating to real estate for sale on this web site comes in part from the Broker Reciprocity Program of the South Jersey Shore Regional Multiple Listing Service. Some properties which appear for sale on this website may no longer be available because they are under contract, have sold or are no longer being offered for sale. Information is deemed to be accurate but not guaranteed. Copyright South Jersey Shore Regional Multiple Listing Service. All rights reserved.



