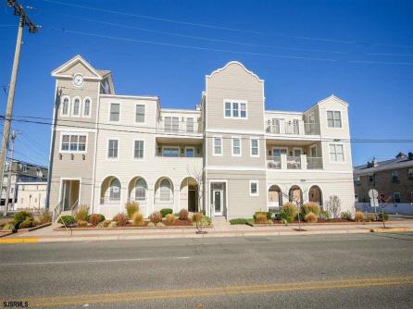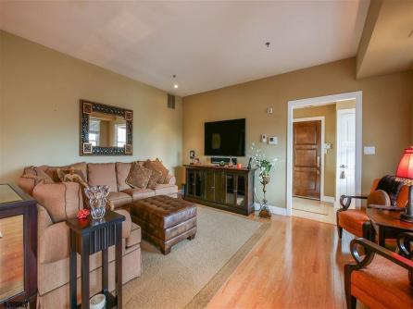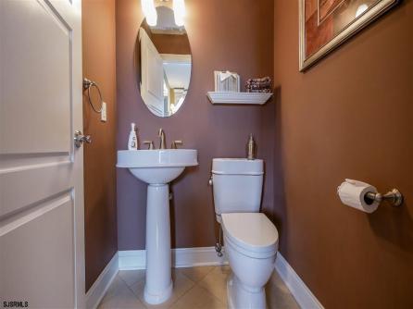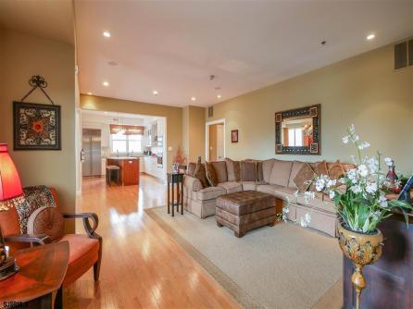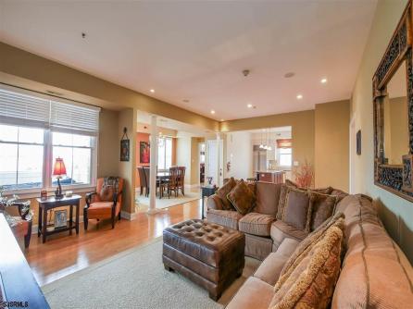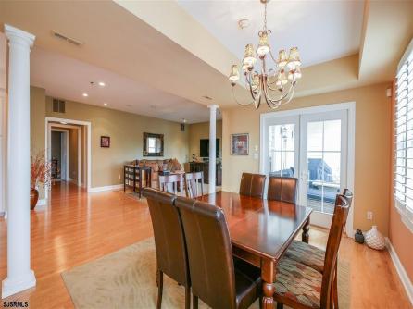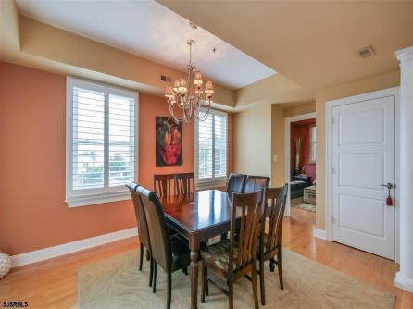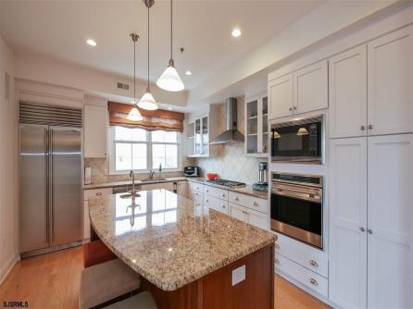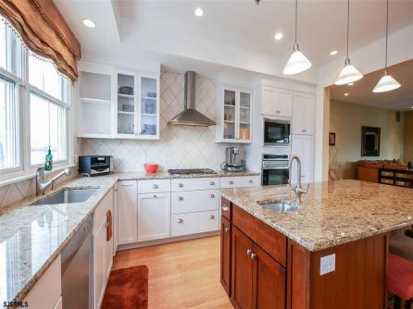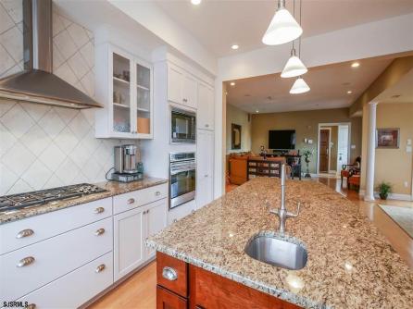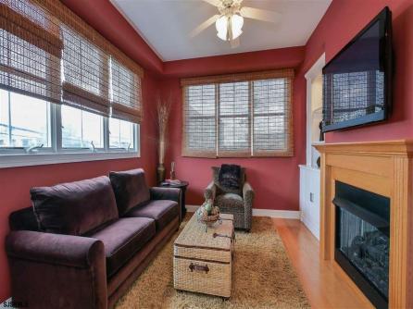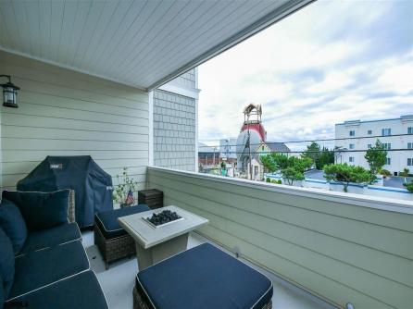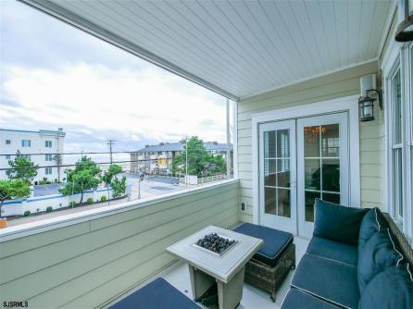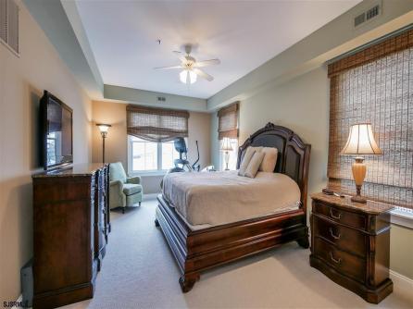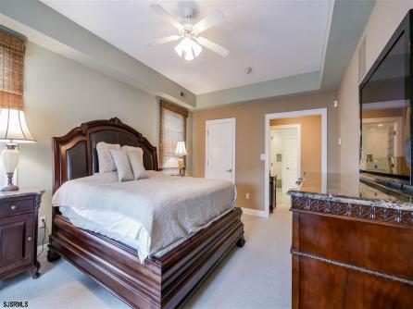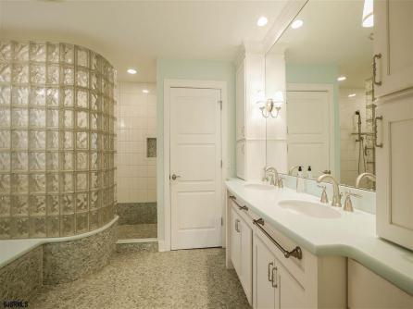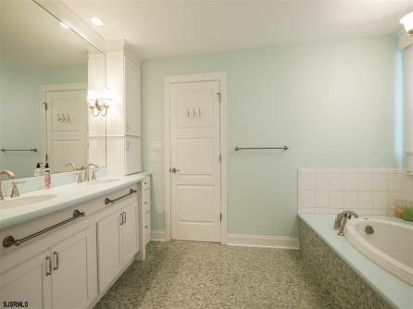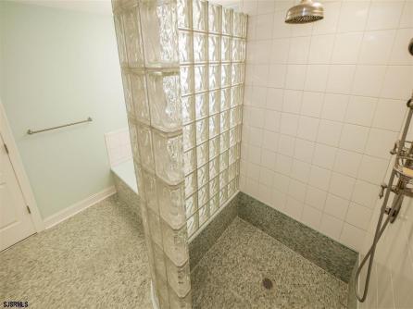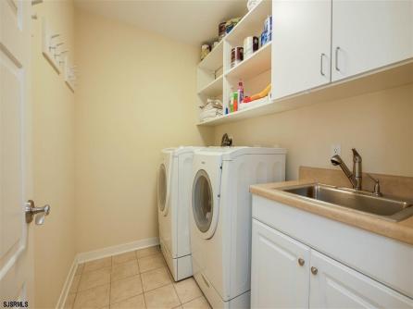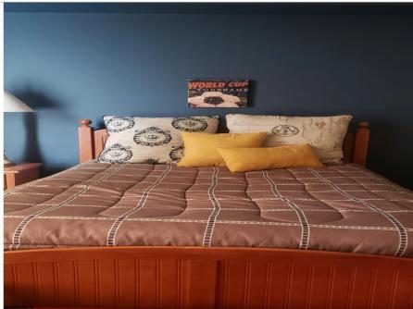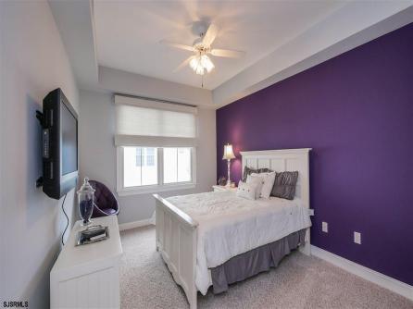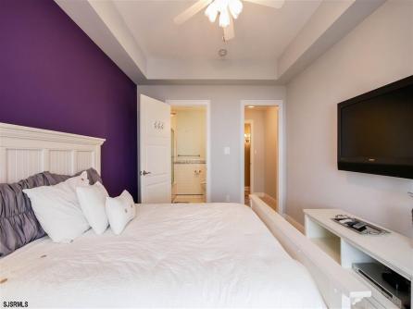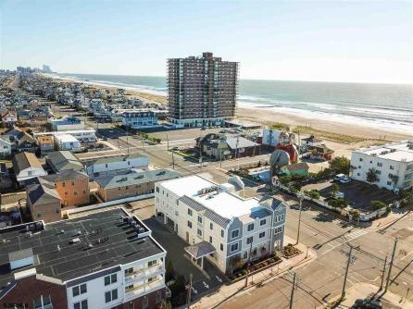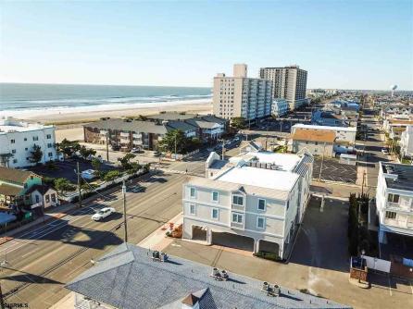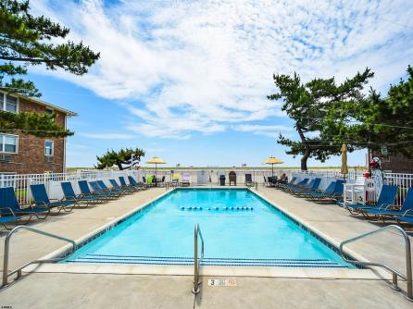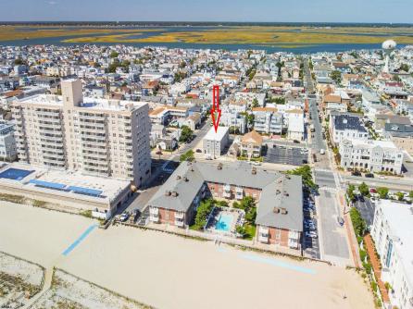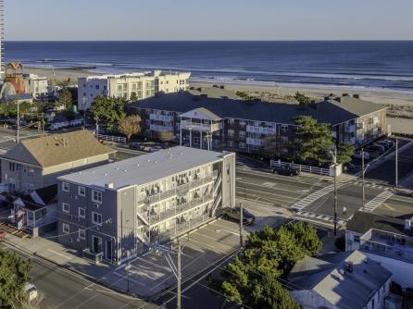Shore living at its finest, boasting DIRECT OCEAN VIEWS from the luxurious 2600+ sq ft. open floor plan concept condominium. As you walk from the elevator through the front door of this beautiful condo, in the foyer area, you will find a stylish half bathroom and coat closet. As you move through the spacious living and dining areas you cannot help to notice the phenomenal and direct ocean views. The gourmet kitchen is spacious with a high end appliance package, granite countertops, huge granite island and beverage center. The unit has a pre wired speaker system to set the mood for entertaining or just sitting on the spacious front porch with a cup of coffee or glass of wine. The convertible den/4th bedroom is situated off of the dining area and houses a gas fireplace with a wood mantle and lighted closet. The spacious dining area is large enough to accommodate a table for 8. The primary suite is extremely spacious and has a stately foyer entry, a huge bedroom, fitted out walk in closet, large luxurious bathroom with walk in shower, water closet, whirlpool soaking tub and tasteful double sink vanity. The additional 2 bedrooms are ensuites with full private baths and fitted out walk in closets. Unit has a full size laundry room and utility room as well. Exterior features include 2 car covered assigned parking with plenty of additional guest spots on a first come first serve basis. Private shed storage with an attached lock box. Shared exterior features include an enclosed outside shower, Trash and recyclables area and bike rack.
Listing courtesy of: BHHS FOX and ROACH-Margate
The data relating to real estate for sale on this web site comes in part from the Broker Reciprocity Program of the South Jersey Shore Regional Multiple Listing Service. Some properties which appear for sale on this website may no longer be available because they are under contract, have sold or are no longer being offered for sale. Information is deemed to be accurate but not guaranteed. Copyright South Jersey Shore Regional Multiple Listing Service. All rights reserved.



