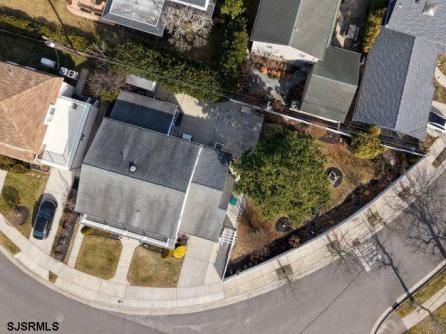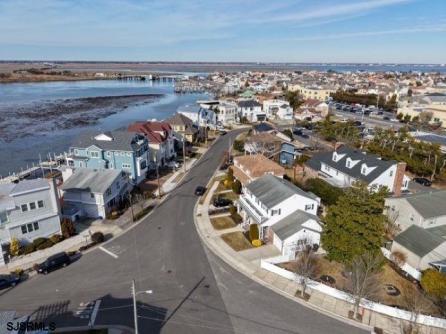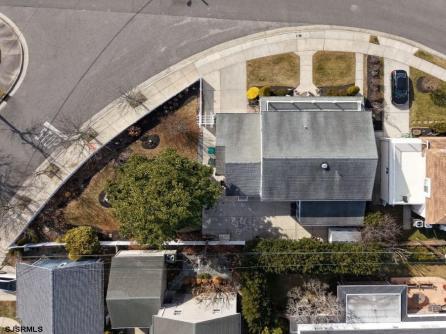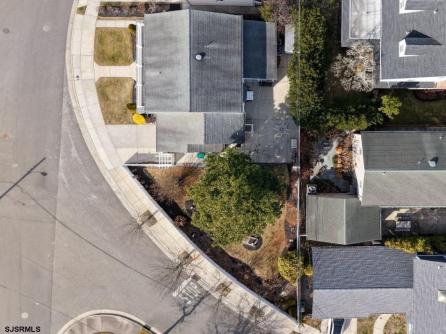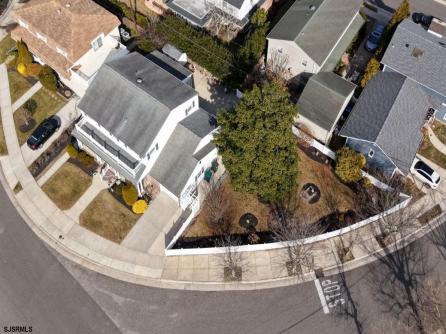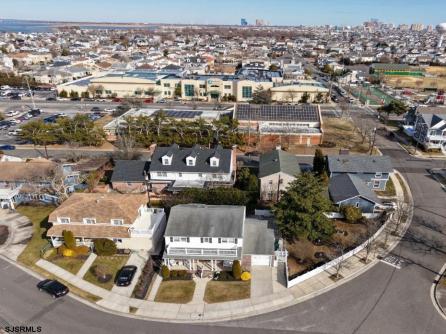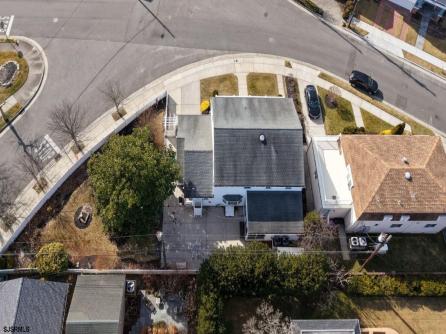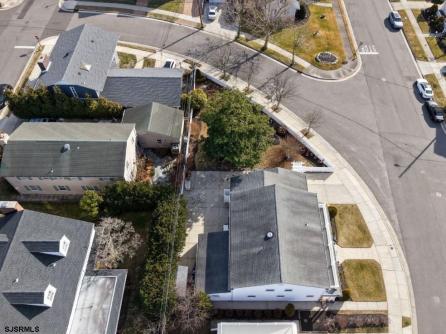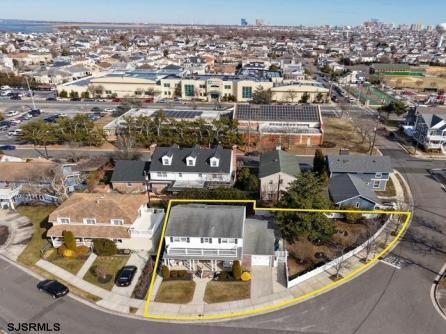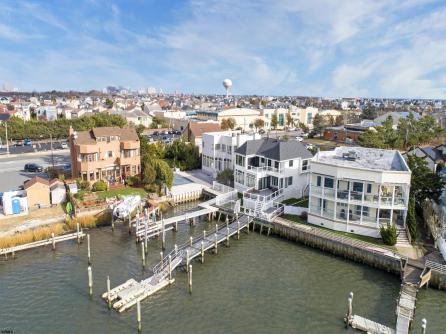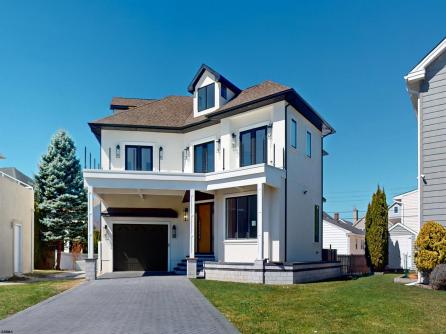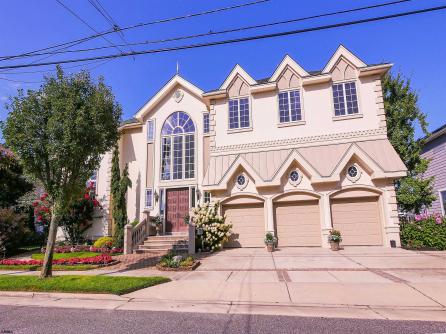Stunning, Fully Renovated Home with Bay Views & Luxurious Outdoor Living. Welcome to 31 Seaside Court, Margate, NJ—a breathtaking 4,966 sq. ft. residence in a quiet cul-de-sac. This meticulously renovated home offers high-end finishes, modern design, and seamless indoor-outdoor living. Located in a prime neighborhood close to top-rated schools, hospitals, shopping centers, major transportation routes, and all essential amenities, this home provides both luxury and convenience. The owner’s suite is a serene retreat with a recessed ceiling, bold accent wall, custom walk-in closet, and a spa-like en-suite featuring a Tankless Smart Bidet Toilet, a 67” whirlpool tub with massage jets, and LED-lit glass cabinetry. This home boasts five spacious bedrooms and 4.5 elegant bathrooms, including a Jack & Jill bath with a 58-gallon soaking tub and a 72” wood-tone vanity with a marble top. The gourmet kitchen is a chef’s dream, equipped with Monogram appliances, a paneled Sub-Zero fridge, a custom-built hood, and stunning waterfall quartz countertops that flow into a full slab backsplash. The open-concept living and dining areas are bathed in natural light, with a striking bookmatched porcelain feature wall serving as a dramatic focal point. The second floor showcases a custom quartz slab wall, further elevating the home’s modern coastal aesthetic. A stylish beverage center with a sleek kegerator and wine cooler adds convenience and sophistication for effortless entertaining. The spacious laundry room is designed with both function and elegance in mind, featuring a Samsung Smart Washer & Gas Dryer atop pedestal storage drawers and custom French oak cabinets for a complete high-end experience. Outdoors, the property features an oversized one-car garage and a custom paved driveway, a beautifully paved backyard with built-in concrete planters, and expansive & floating decks perfect for entertaining, sunbathing, or simply enjoying the bay views. The spacious backyard offers plenty of room for outdoor activities, whether relaxing in the sun, hosting large gatherings, or unwinding by the water. This home perfectly balances luxury and functionality, offering stunning bay views, elegant living spaces, and impressive outdoor areas. Whether hosting guests or enjoying peaceful moments by the water, 31 Seaside Court delivers an unparalleled lifestyle in a highly sought-after location.



