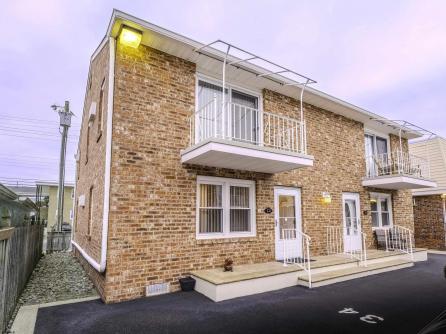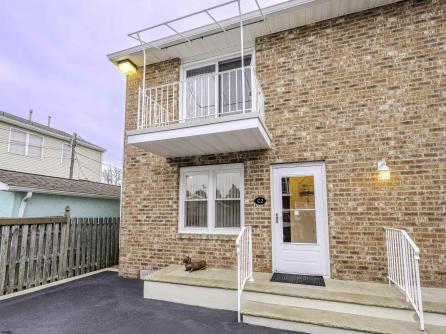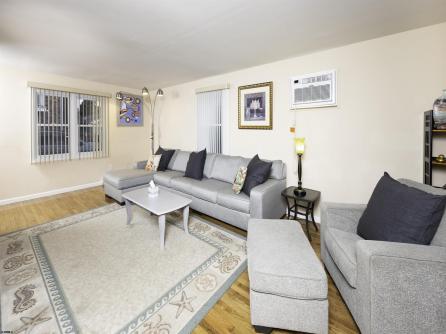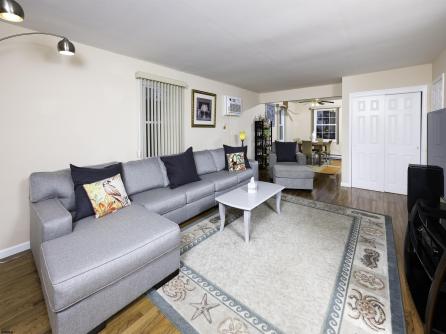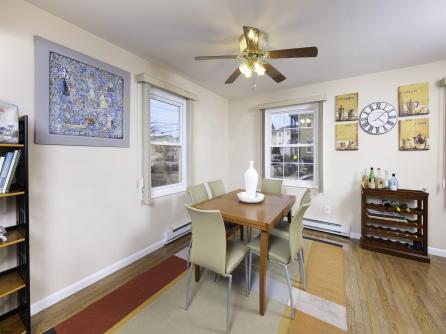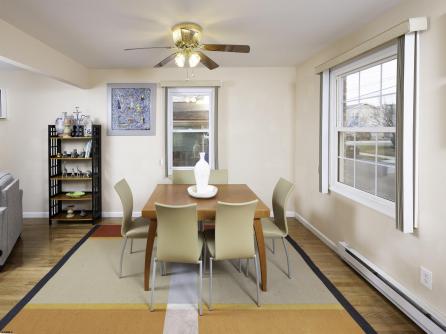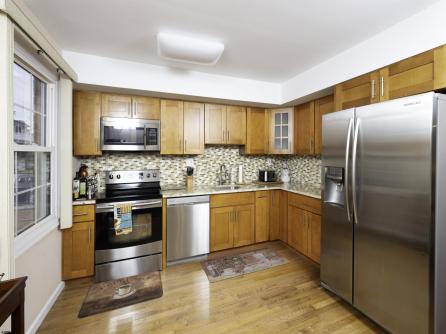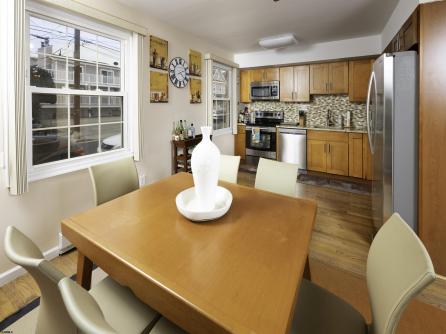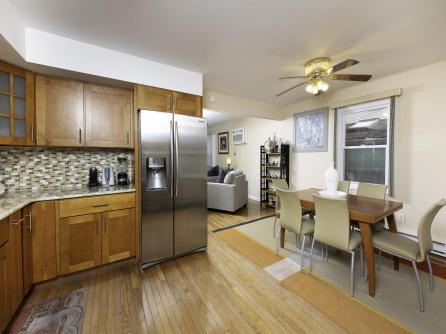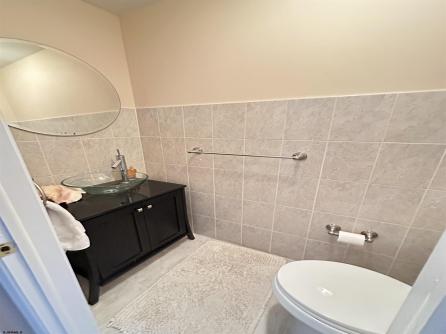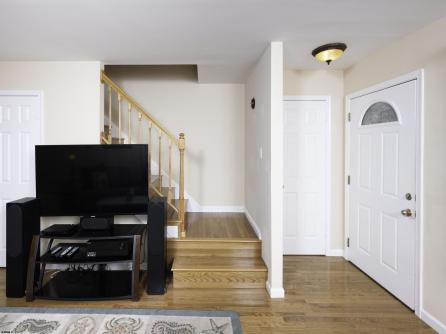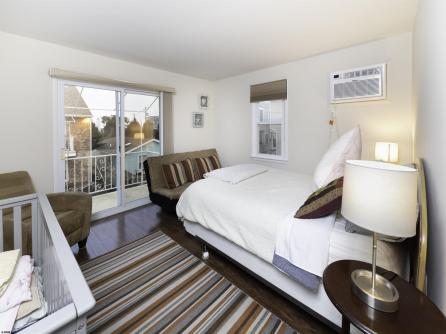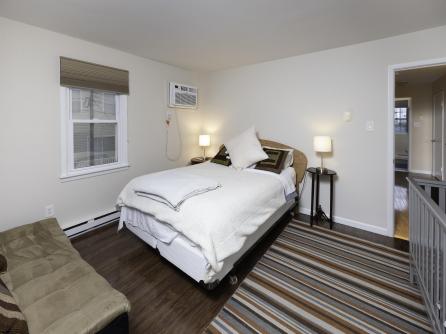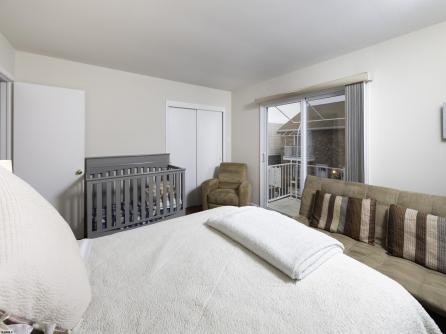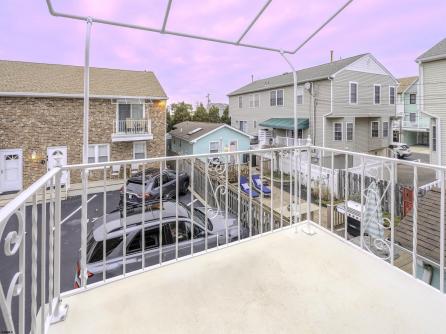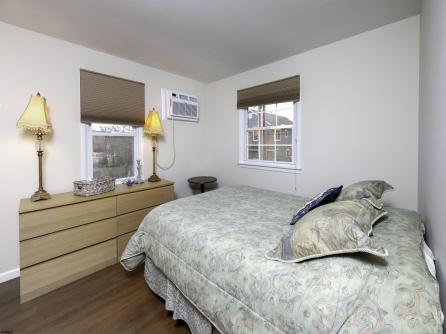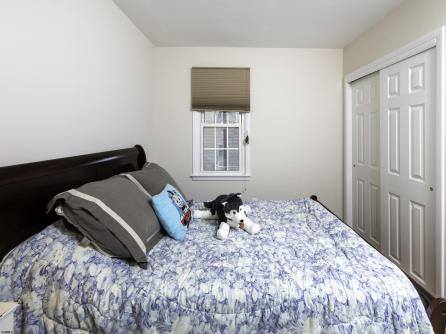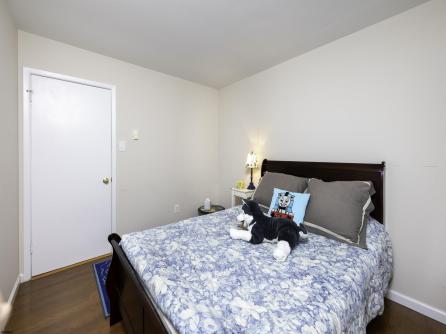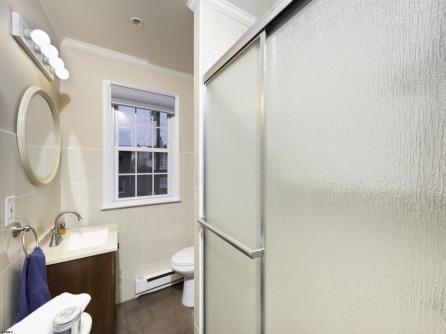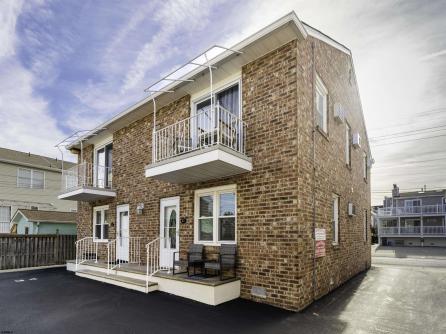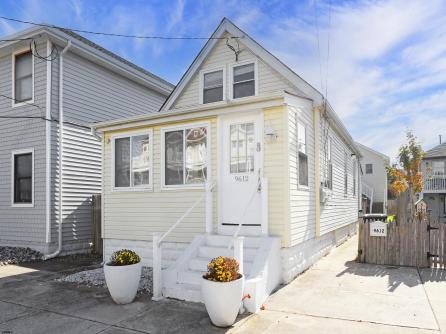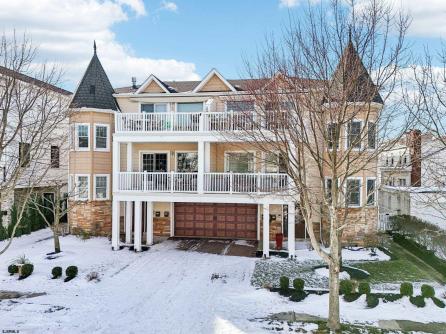

For Sale 9709 Monmouth, C2, Margate, NJ, 08402
My Favorites- OVERVIEW
- DESCRIPTION
- FEATURES
- MAP
- REQUEST INFORMATION
Escape to this beautifully updated 3-bedroom, 1.5-bathroom townhome, where comfort and convenience seamlessly come together. The open layout is perfect for easy living, with a smooth flow between the spacious living room, half bath, dining area, and kitchen. Upstairs, the generously sized bedrooms offer a peaceful retreat, complemented by a full bath. Ideally located, this townhome puts you just a short distance from Margate’s best spots. Enjoy the perfect balance of being close to everything yet tucked away enough for a serene, peaceful atmosphere. This townhome truly captures the essence of beach town living with a relaxed, homey feel and is pet friendly!
Listing courtesy of: MARKETPLACE REALTY

| Total Rooms | 6 |
| Full Bath | 1 |
| # of Stories | Two |
| Year Build | |
| Lot Size | |
| Tax | 4197.00 |
| SQFT |
| Exterior | Brick |
| OtherRooms | Dining Room |
| Cooling | Ceiling Fan(s), Wall Units |
| Sewer | Public Sewer |
| Bedrooms | 3 |
| Half Bath | 1 |
| # of Stories | Two |
| Lot Dimensions | |
| # Units | |
| Tax Year | 2024 |
| Area | Margate City |
| ParkingGarage | None, See Remarks |
| Heating | Baseboard, Electric |
| Water | Public Water |
