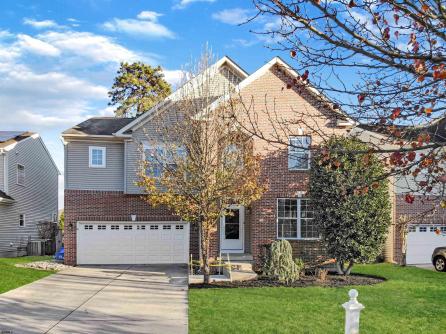
George Cash 609-399-0076x128
3160 Asbury Avenue, Ocean City



$424,900

Mobile:
609-231-3586Office
609-399-0076x128Single Family
4
2
This spacious 4-bedroom home with an office/flex room and 2.5 baths is located in the desirable Victoria Point neighborhood, nestled on a quiet cul-de-sac. The main floor features an open living and dining room with vaulted ceilings, an eat-in kitchen with a pantry, and a cozy family room with a gas fireplace. A convenient utility room with a full-size washer and dryer, a half bath, and access to the 2-car garage complete this level. Upstairs, you\'ll find 4 bedrooms, including the primary suite with a walk-in closet, as well as 2 full baths. The primary bath offers a double bowl vanity, a shower, and a soaking tub for ultimate relaxation. A built-in desk and a versatile flex room add even more functionality to this floor. The unfinished Superior wall basement offers ample storage space, or can be transformed into a media room, playroom, or gym. Freshly painted throughout, this home is move-in ready and awaiting its new owner.

| Total Rooms | 9 |
| Full Bath | 2 |
| # of Stories | |
| Year Build | |
| Lot Size | Less than One Acre |
| Tax | 8300.00 |
| SQFT |
| Exterior | Vinyl |
| ParkingGarage | Attached Garage, Two Car |
| InteriorFeatures | Cathedral Ceiling, Smoke/Fire Alarm, Walk In Closet, Whirlpool |
| Basement | Full |
| Cooling | Central |
| Water | Public |
| Bedrooms | 4 |
| Half Bath | 1 |
| # of Stories | |
| Lot Dimensions | |
| # Units | |
| Tax Year | 2024 |
| Area | Hamilton Twp |
| OutsideFeatures | Deck |
| OtherRooms | Dining Room, Eat In Kitchen, Recreation/Family, Storage Attic |
| AppliancesIncluded | Dishwasher, Dryer, Gas Stove, Refrigerator |
| Heating | Forced Air, Gas-Natural |
| HotWater | Gas |
| Sewer | Public Sewer |