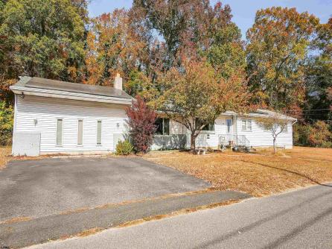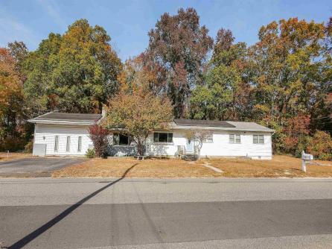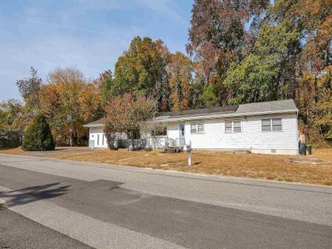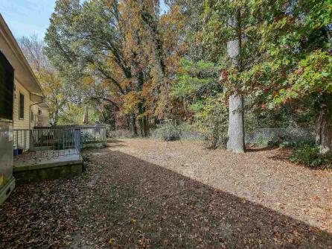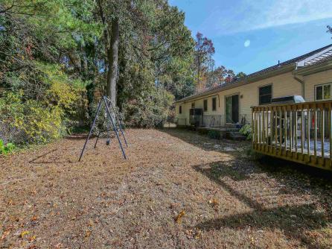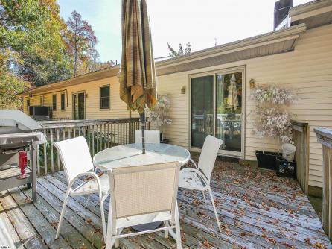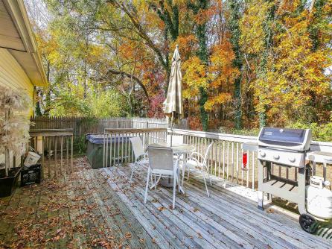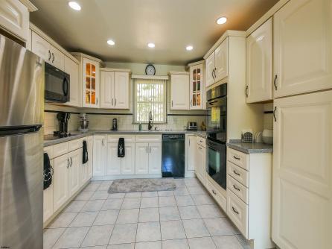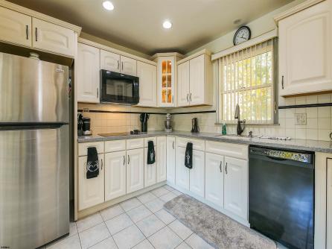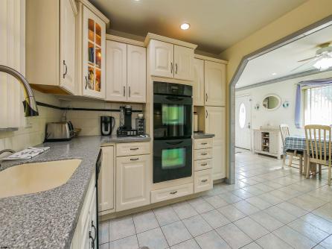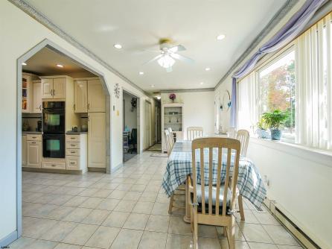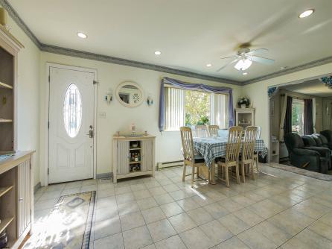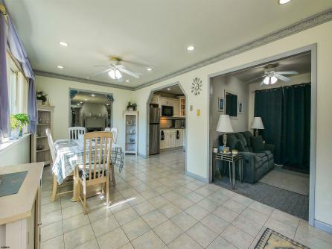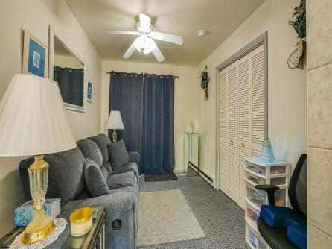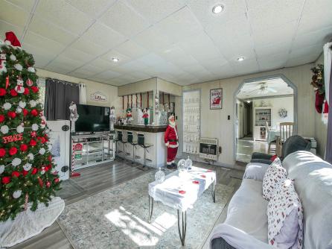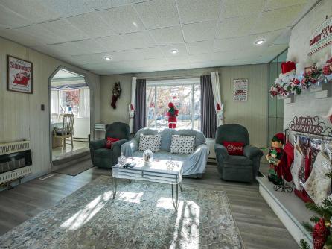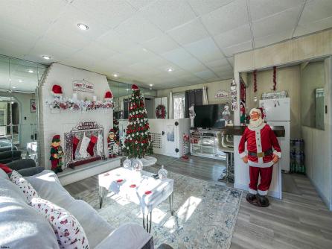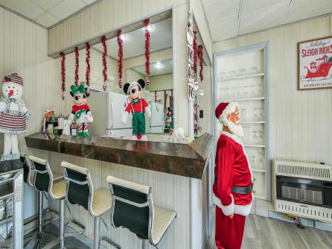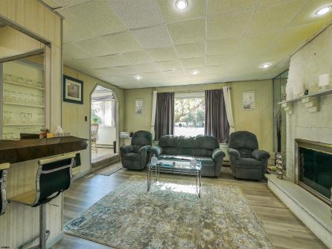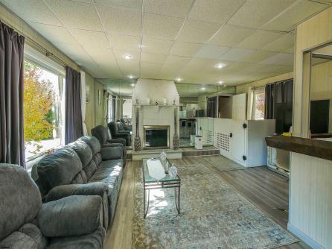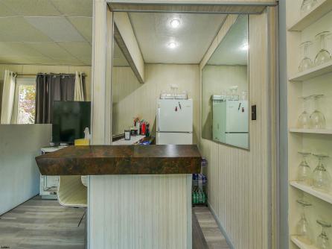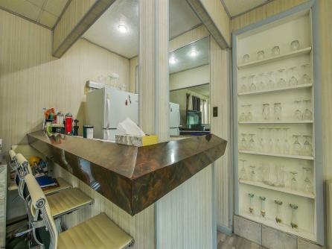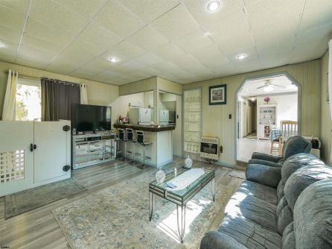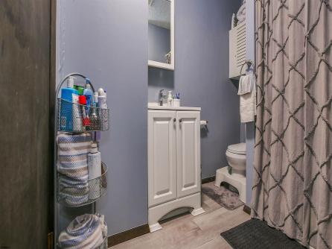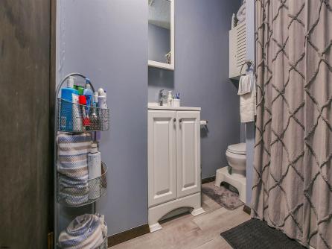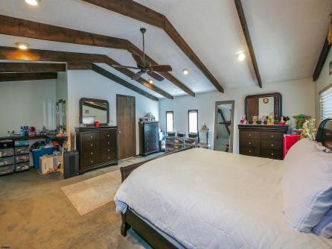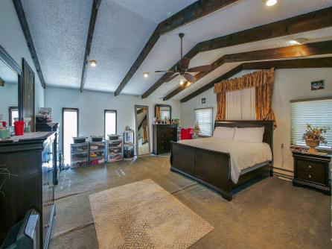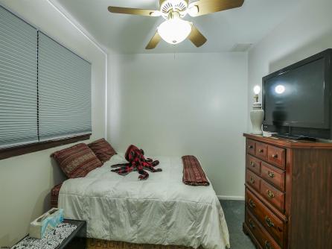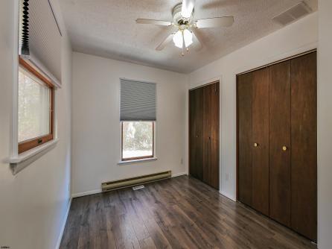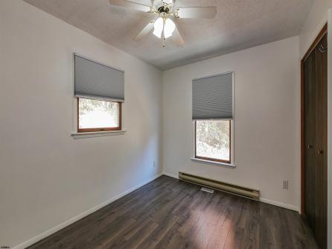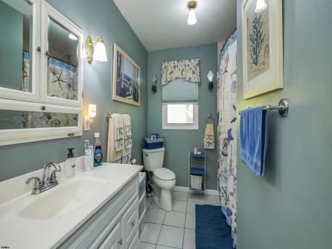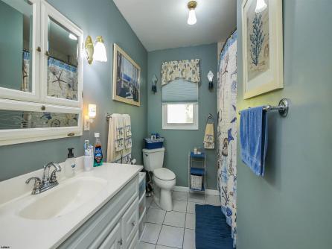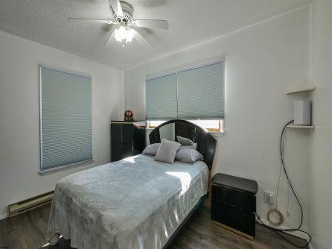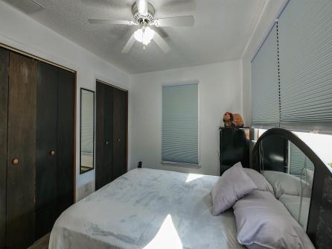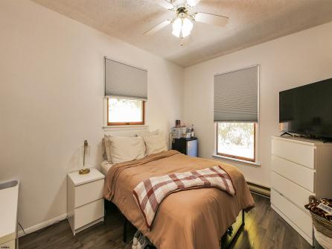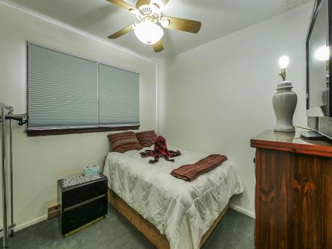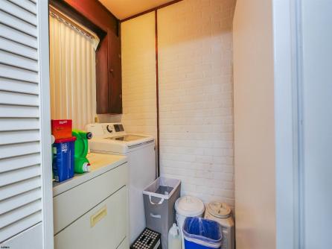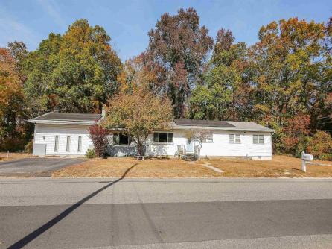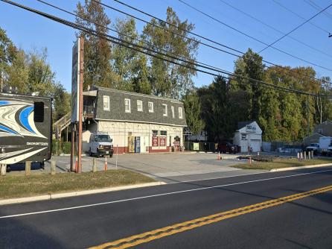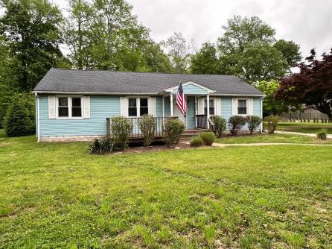

For Sale 302 Ridge, Cape May, NJ, 08210
My Favorites- OVERVIEW
- DESCRIPTION
- FEATURES
- MAP
- REQUEST INFORMATION
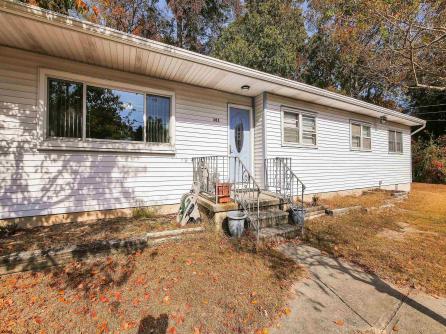
302 Ridge, Cape May, NJ, 08210
$549,000
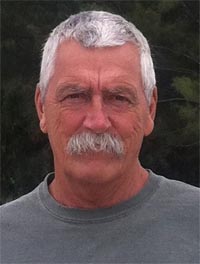
-
Michael Devlin
-
Mobile:
609-306-3730 -
Office
609-399-0076
- listing #: 591201
- PDF flyer DOWNLOAD
- Buyer Agent Compensation: N/A
- 2 in 1 PDF flyer DOWNLOAD
-
Single Family
-
6
-
2
This charming ranch-style home offers the perfect blend of comfort, space, and convenience, all situated on a generous lot in a quiet cul-de-sac neighborhood. It features six bedrooms and two bathrooms, making it ideal for large families or multi-generational living. The master suite serves as a private retreat with ample space and its own en-suite bathroom. The home\'s floor plan includes a spacious living room and an additional sitting room, providing plenty of space for relaxation and entertainment. The large kitchen, equipped with a double oven and ample counter space, flows seamlessly into the dining area, perfect for hosting gatherings. Step outside to enjoy the back deck, which is ideal for barbecues or simply soaking in the peaceful surroundings. The fenced-in yard offers privacy and a safe play area for children or pets. The home is equipped with natural gas heating, ensuring year-round comfort and energy efficiency. Located just minutes from the beautiful beaches of Wildwood and Cape May, and close to local restaurants and shopping, this home offers both tranquility and convenience. This is a home you don\'t want to miss.

| Total Rooms | 10 |
| Full Bath | 2 |
| # of Stories | |
| Year Build | 1969 |
| Lot Size | Less than One Acre |
| Tax | 5809.00 |
| SQFT |
| Exterior | Vinyl |
| ParkingGarage | None |
| InteriorFeatures | Bar |
| AlsoIncluded | Blinds, Curtains, Drapes, Partially Furnished |
| Heating | Baseboard, Electric, Gas-Natural |
| HotWater | Gas |
| Sewer | Private |
| Bedrooms | 6 |
| Half Bath | 0 |
| # of Stories | |
| Lot Dimensions | |
| # Units | |
| Tax Year | 2024 |
| Area | Cape May City |
| OutsideFeatures | Deck, Patio |
| OtherRooms | Den/TV Room, Dining Room, Great Room, Laundry/Utility Room, Primary BR on 1st floor |
| AppliancesIncluded | Dishwasher, Dryer, Electric Stove, Microwave, Refrigerator, Self Cleaning Oven, Washer |
| Basement | Crawl Space |
| Cooling | Central |
| Water | Public |
