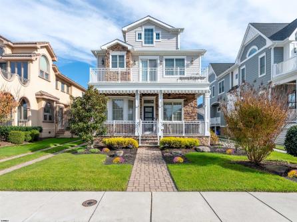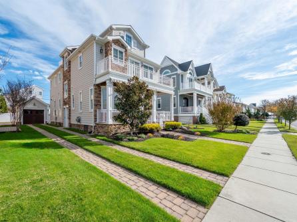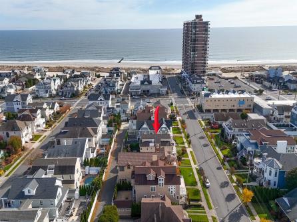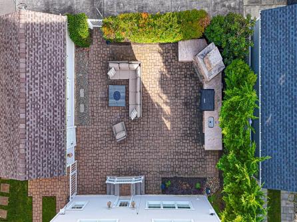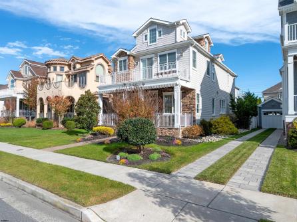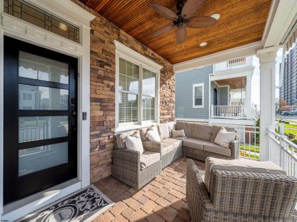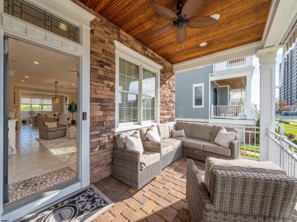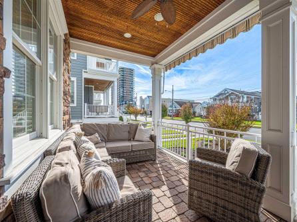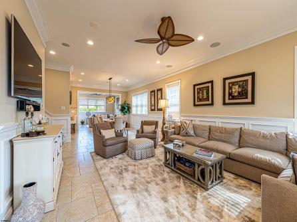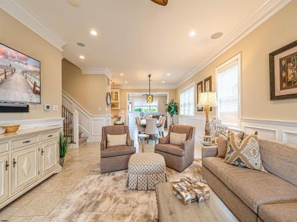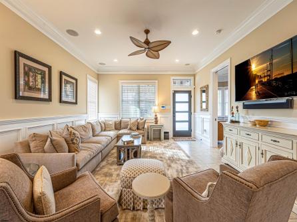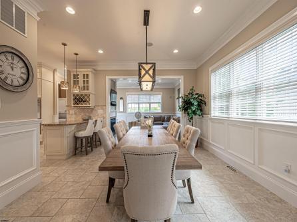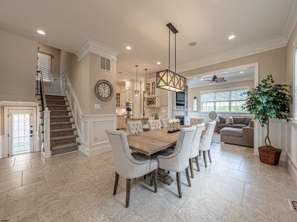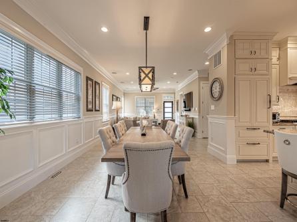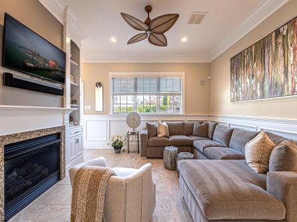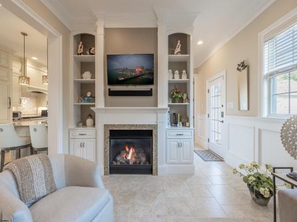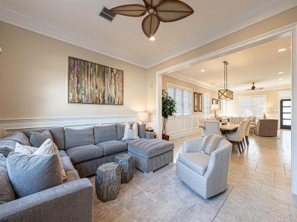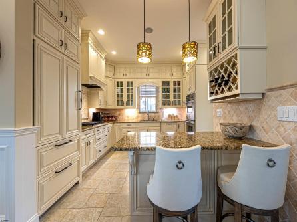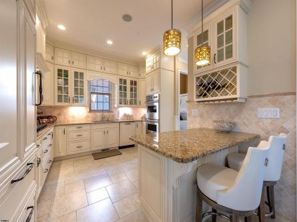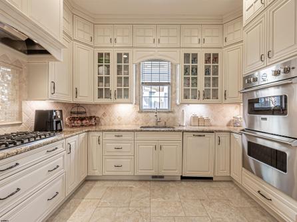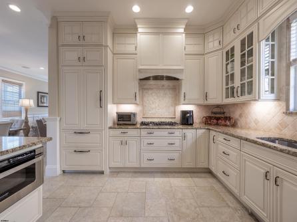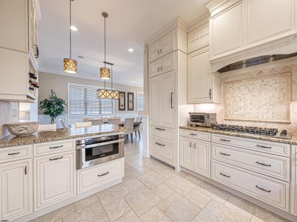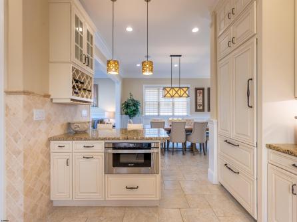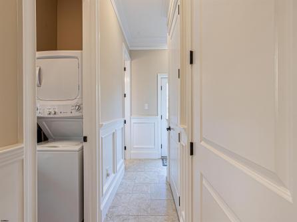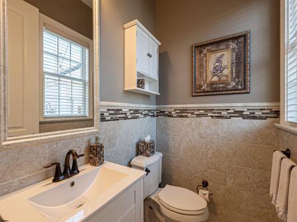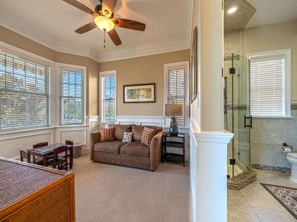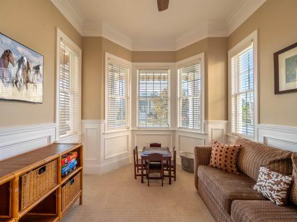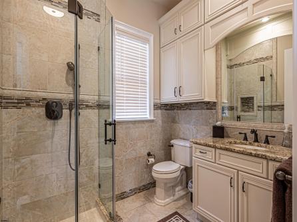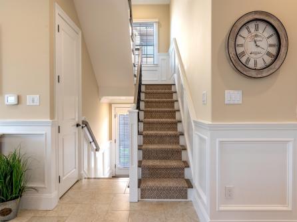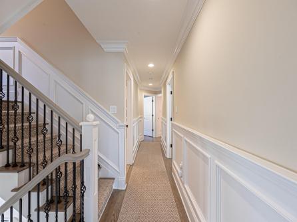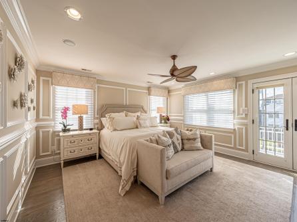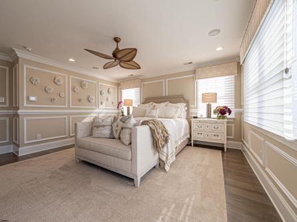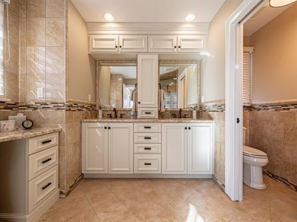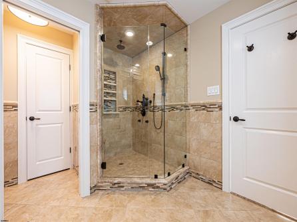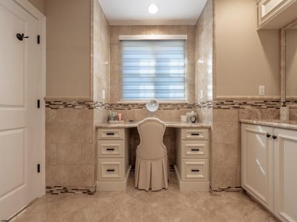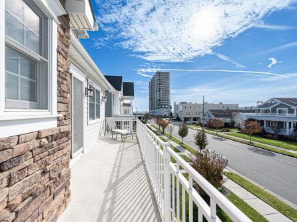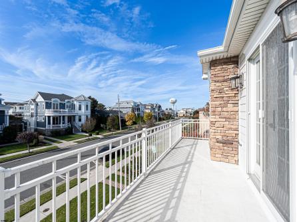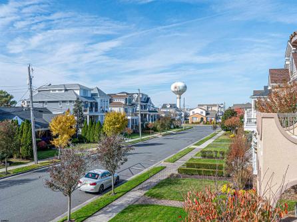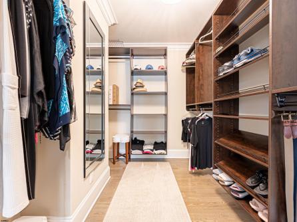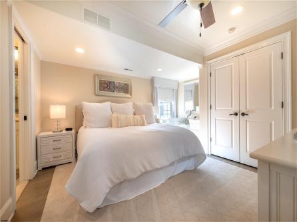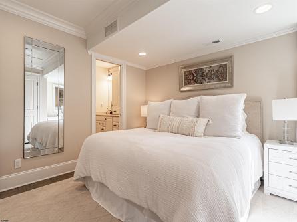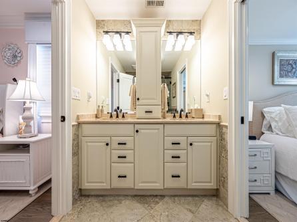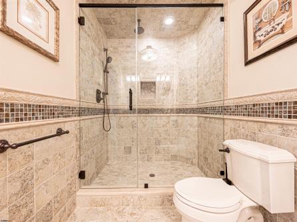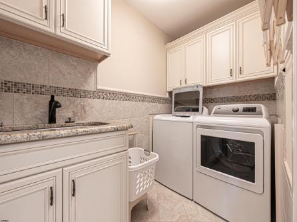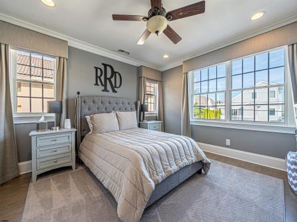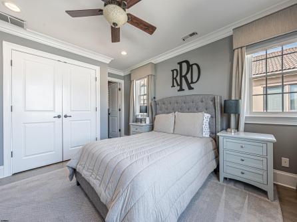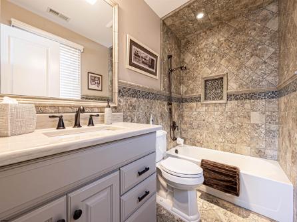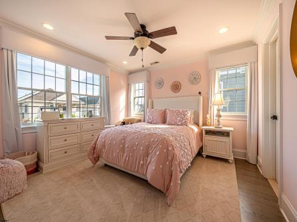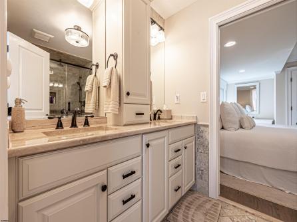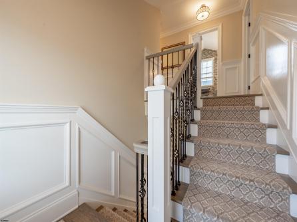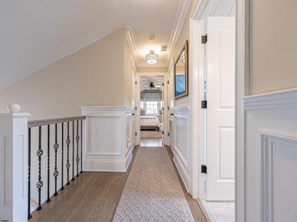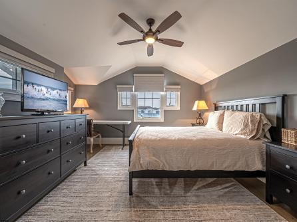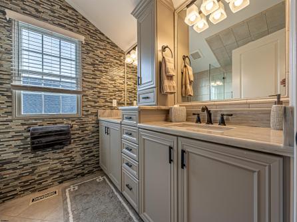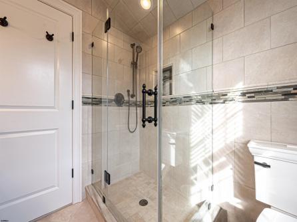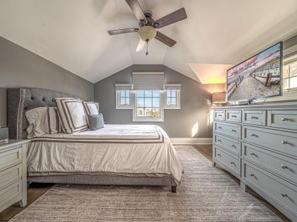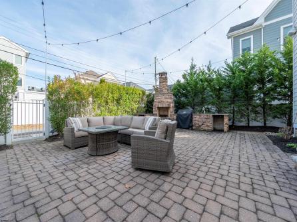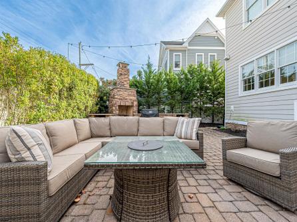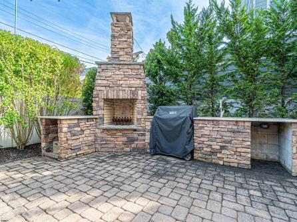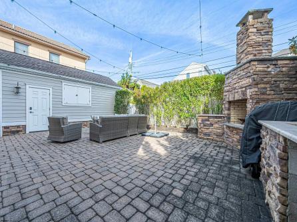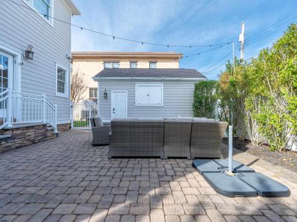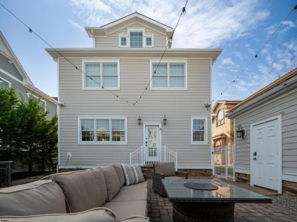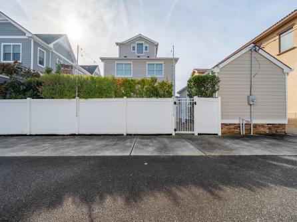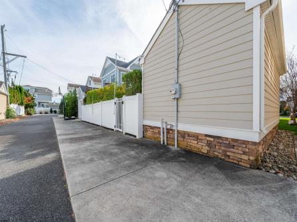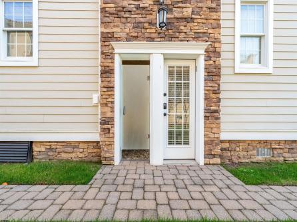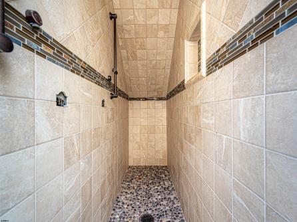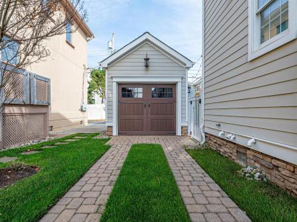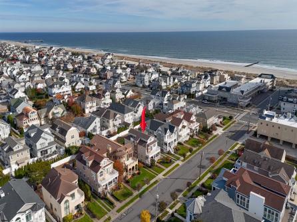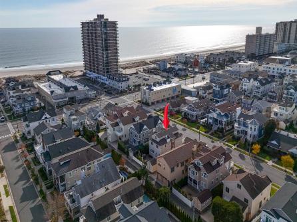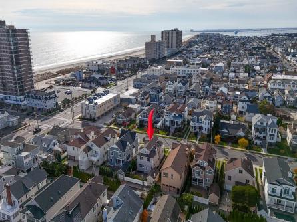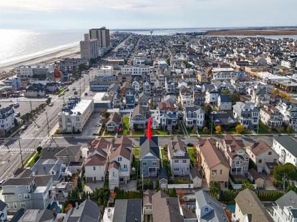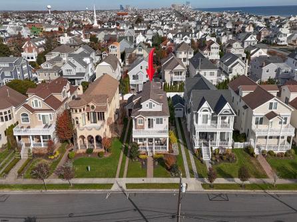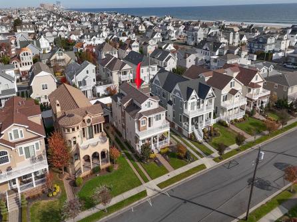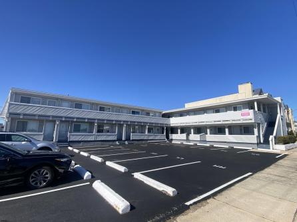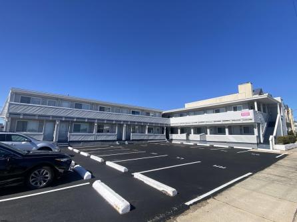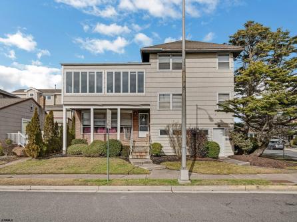Welcome to the home of your dreams! This absolutely stunning 7-bedroom, 5.5-bath residence is perfectly situated on an expansive 50\' x 125\' lot, just one block from the beach. Known for its wide street and oversized lots, Cedar Gove is an idyllic location in Margate. The exterior features Hardy Board siding, a full-size garage, and a driveway that accommodates up to five cars. Relax on the spacious front porch with triple awnings, providing the perfect spot to enjoy ocean breezes. The paved backyard is an entertainer\'s paradise, complete with an outdoor kitchen and ample room for a pool. Inside, this home impresses with its oversized rooms, high ceilings on the first floor, and elegant curved wall edges throughout. The wainscoting adds a timeless touch of sophistication. The open-concept layout includes a large living room, dining area, cozy den with a built in fireplace, and a gourmet kitchen equipped with custom cabinetry, Viking appliances, sub zero refrigerator and freezer, a pantry, and an oversized island. A first-floor ensuite bedroom (the 7th bedroom) provides added flexibility, along with a convenient powder room and one of the home\'s two laundry rooms. Upstairs, the primary suite is a luxurious retreat featuring custom design details, a spacious walk-in closet, and a spa-like bathroom with a large shower and multiple showerheads. The bedroom walks out to a large deck with ocean views. Three additional bedrooms and two full baths complete the second floor, along with a second laundry room equipped with a sink. The third floor offers two oversized bedrooms and a full bath, ideal for guests or as additional living space. Additional features include negotiable furniture and meticulous attention to detail, making this home truly move-in ready. Whether you’re hosting family and friends or simply enjoying the stunning location, this home checks every box. Don’t miss your opportunity to live just steps from the beach, in close proximity to renowned restaurants, boutique shops, and entertainment. Schedule your tour today—this extraordinary property won’t last long!
Listing courtesy of: BHHS FOX and ROACH-Margate
The data relating to real estate for sale on this web site comes in part from the Broker Reciprocity Program of the South Jersey Shore Regional Multiple Listing Service. Some properties which appear for sale on this website may no longer be available because they are under contract, have sold or are no longer being offered for sale. Information is deemed to be accurate but not guaranteed. Copyright South Jersey Shore Regional Multiple Listing Service. All rights reserved.



