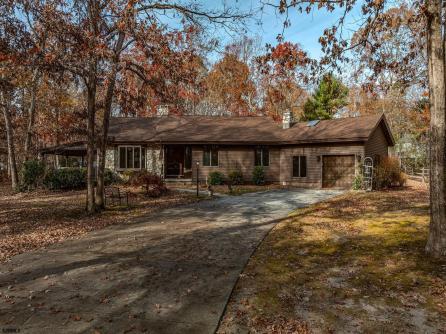
Phillip Bellucci 609-391-1330
1330 Bay Avenue, Ocean City



$499,000

Mobile:
609-432-3649Office
609-391-1330Single Family
3
2
This charming rancher style home is nestled away on a large property in a quiet neighborhood. From the moment you arrive at the property you are welcomed by the serine landscape, with a large driveway leading to the home\'s main entry. The main foyer offers a coat closet for convenient storage and is adjacent to the large living room which boasts a floor to ceiling stone fireplace accenting the cathedral ceilings as well as a large bay window capturing the warm natural light. The living room features a sliding glass door which leads to a large, covered side deck perfect for entertaining and enjoying the wonderful backyard. Adjacent to the living room you will find a gourmet kitchen appointed with quartz counter tops and stainless-steel appliances. Just past the kitchen is the formal dining room which could also be utilized as a den or office. With over 2,300 sq feet of living space this home offers a large floor plan with 3 bedrooms and 2 bathrooms which will be found down the hallway from the main living area. The primary suite offers the home\'s 2nd fireplace as well as a large ensuite bathroom with a double vanity and a large curbless walk-in shower. At the end of the hall is a large laundry room which is also where you will find the tankless hot water heater and the home\'s central vacuum system. This home also offers a 1 car attached garage as well as a workshop with storage loft.

| Total Rooms | 9 |
| Full Bath | 2 |
| # of Stories | |
| Year Build | 1983 |
| Lot Size | 1 to 5 Acres |
| Tax | 6377.00 |
| SQFT |
| Exterior | Vinyl |
| ParkingGarage | One Car, Attached Garage |
| InteriorFeatures | Cathedral Ceiling, Kitchen Center Island, Walk In Closet |
| AlsoIncluded | Blinds |
| Heating | Forced Air, Gas-Propane |
| HotWater | Gas |
| Sewer | Septic |
| Bedrooms | 3 |
| Half Bath | 0 |
| # of Stories | |
| Lot Dimensions | |
| # Units | |
| Tax Year | 2023 |
| Area | Upper Twp |
| OutsideFeatures | Deck |
| OtherRooms | Dining Room, Eat In Kitchen, Storage Attic, Primary BR on 1st floor |
| AppliancesIncluded | Central Vacuum, Disposal, Dishwasher, Dryer, Electric Stove, Microwave, Refrigerator, Washer |
| Basement | Crawl Space |
| Cooling | Ceiling Fan(s), Central |
| Water | Private |