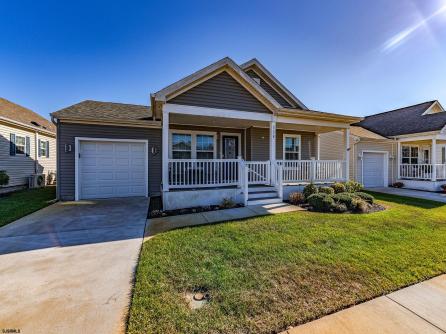
Matthew Galownia 609-391-0500x314
1670 Boardwalk, Ocean City



$480,000

Mobile:
609-234-6472Office
609-391-0500x314Single Family
3
2
Located in the highly sought after 55+ community of Osprey Cove; single family home community in desirable Upper Township! This community features a great club house, pool, scenic walking paths, dog walkway plus much more to enjoy. Only minutes to Ocean City, Sea Isle & Avalon. THE AVALON STYLE, there are only 3 units alike in all of osprey cove, this is the ONLY UNIT with a true third bedroom and finished 2nd floor. High-end upgrades throughout this gorgeous pristine home with a covered full length front porch with recessed lighting, upgraded trim package with crown molding throughout. This exquisite kitchen features soft close 42-inch cabinets, under cabinet lighting & outlets, granite countertops, oversized sink, wine fridge and moveable island. With upgraded flooring throughout, step into this gorgeous 3 bedroom 2 bath home each bath with granite countertops, closets with all shelving units and more. Two Mini Split systems installed for second floor heating and cooling, additional 100-amp service for second floor, so much STORAGE in attic eaves. Enjoy quiet evenings on the side patio & all that osprey cove has to offer. BEING SOLD FULLY FURNISHED!!! DON’T MISS YOUR OPPORTUNITY TO PURCHASE IN OSPREY COVE COMMUNITY!!

| Total Rooms | 7 |
| Full Bath | 2 |
| # of Stories | |
| Year Build | 2019 |
| Lot Size | Less than One Acre |
| Tax | 1.00 |
| SQFT |
| Exterior | Vinyl |
| ParkingGarage | One Car |
| InteriorFeatures | Carbon Monoxide Detector, Handicap Features, Kitchen Center Island, Storage, Smoke/Fire Alarm |
| AlsoIncluded | Blinds, Curtains, Drapes, Furnished, Rugs, See Remarks, Shades |
| Heating | Electric, Forced Air, Gas-Natural, Multi-Zoned, See Remarks |
| Water | Public |
| Bedrooms | 3 |
| Half Bath | 0 |
| # of Stories | |
| Lot Dimensions | |
| # Units | |
| Tax Year | |
| Area | Upper Twp |
| OutsideFeatures | Curbs, Handicap Access, Patio, Paved Road, Pool-In Ground, Porch, Shed, Sidewalks, Sprinkler System |
| OtherRooms | Dining Area, Eat In Kitchen, Laundry/Utility Room, Storage Attic, Primary BR on 1st floor |
| AppliancesIncluded | Dishwasher, Dryer, Electric Stove, Microwave, Refrigerator, Self Cleaning Oven, Washer |
| Basement | Crawl Space |
| Cooling | Ceiling Fan(s), Central, Electric, Multi-Zoned, Wall Units |
| Sewer | Private |