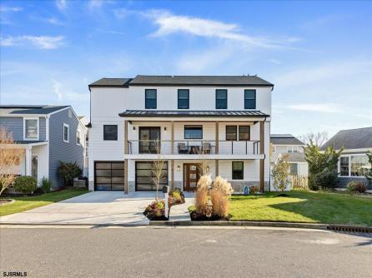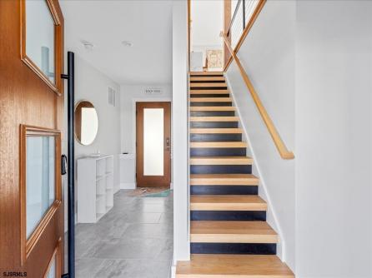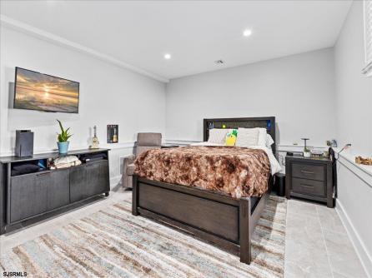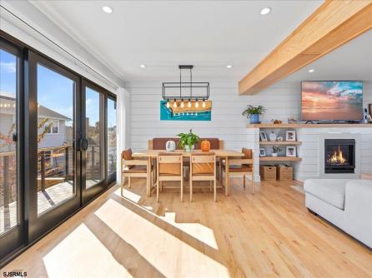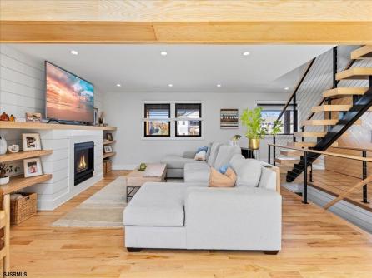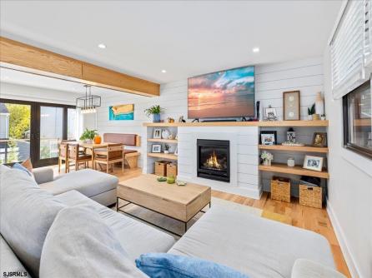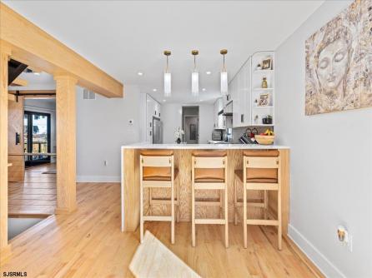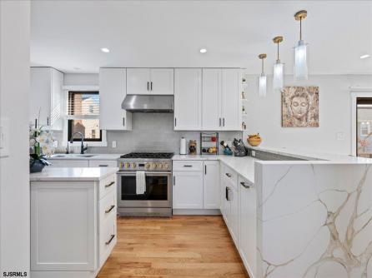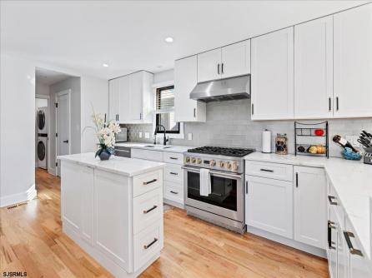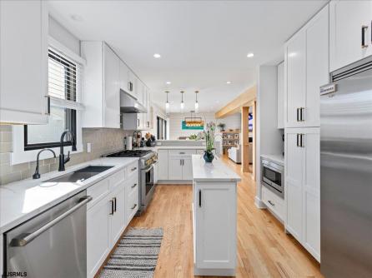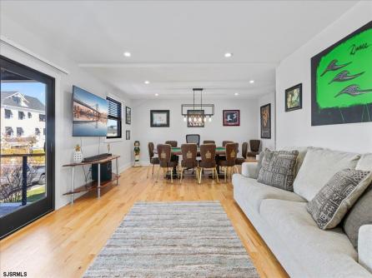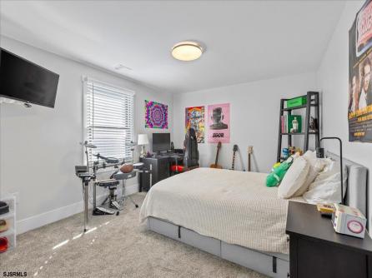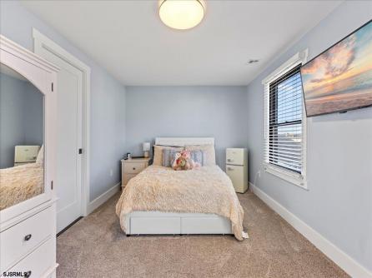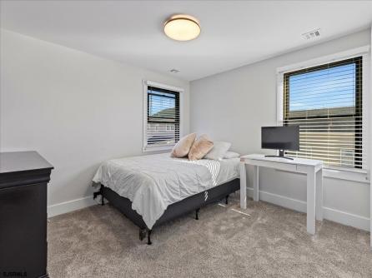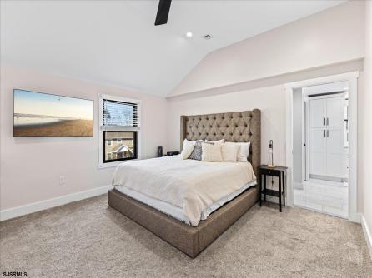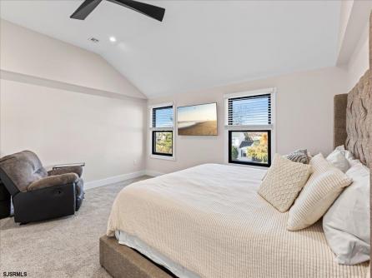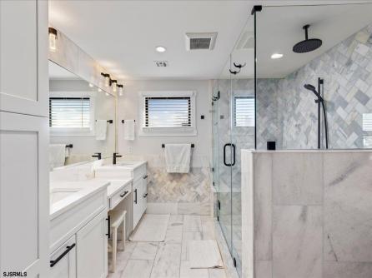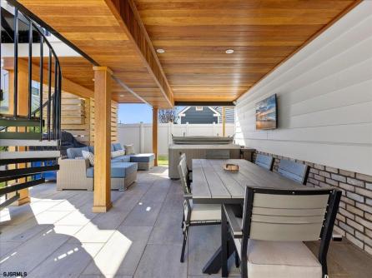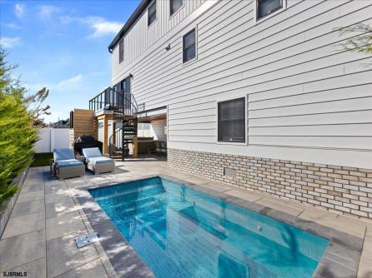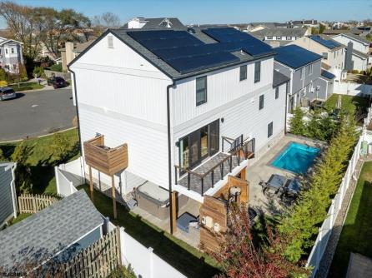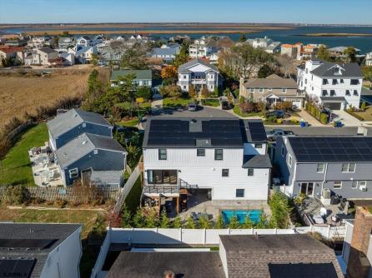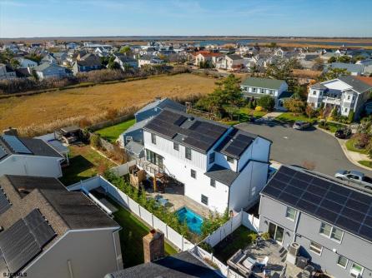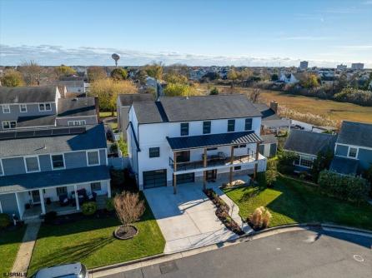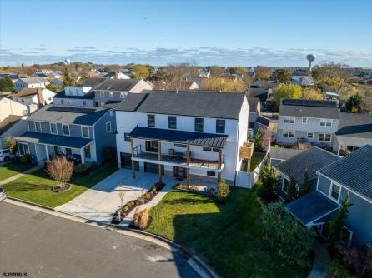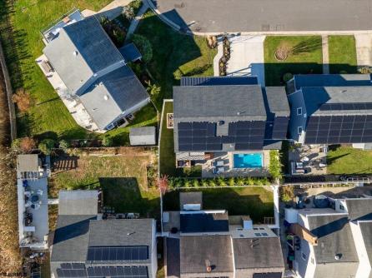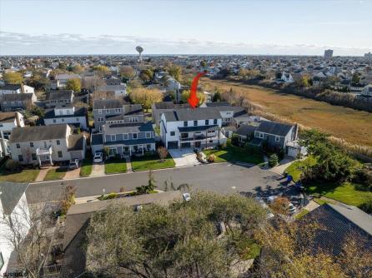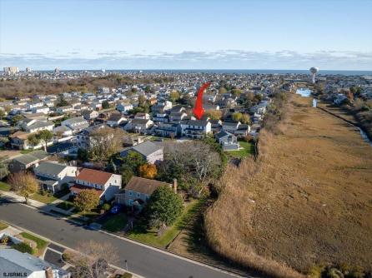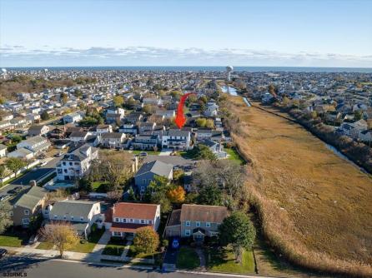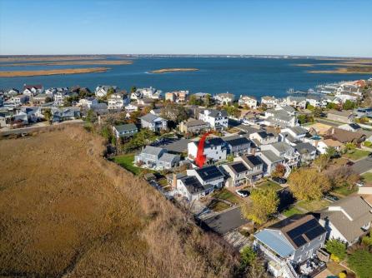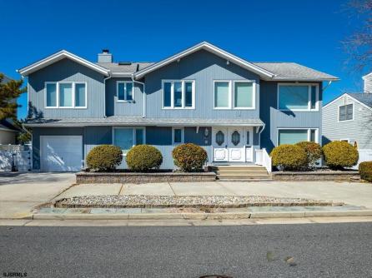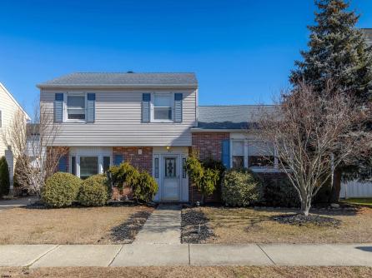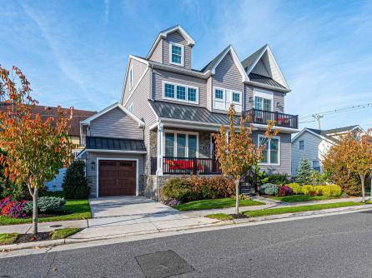PRICE SLASHED! Welcome to this stunning, ALL NEW CALIFORNIA MODERN 4-bedroom home with a versatile BONUS ROOM. Enter through the lower level, where a bonus room awaits on the right and a spacious TWO-CAR GARAGE on the left. Ascend to the main living area, where a gas fireplace with custom built-in shelves creates a cozy centerpiece for the living room. An open dining area features a built-in bench, and sleek black sliding glass doors lead to a back balcony perfect for enjoying bay breezes. The kitchen is a chef’s dream, equipped with a Monogram 6-burner gas stove, an oversized stainless steel refrigerator, and elegant quartz countertops with a breakfast bar. Adjacent is a spacious family room with balcony, a convenient half bath, and a separate laundry area. White oak 3/4 plank floors lend warmth and style throughout. The floating staircase will take you to the top floor, you’ll find three generously sized bedrooms plus a primary suite featuring soaring ceilings and a luxurious en-suite bath. Outside, the backyard is an entertainer’s paradise, complete with a HEATED IN-GROUND POOL, hot tub, and ample space for your pets to roam. A spiral staircase offers easy access between levels, enhancing the modern open flow. Don’t miss your chance to call this rare find home!
Listing courtesy of: BHHS FOX and ROACH-Margate
The data relating to real estate for sale on this web site comes in part from the Broker Reciprocity Program of the South Jersey Shore Regional Multiple Listing Service. Some properties which appear for sale on this website may no longer be available because they are under contract, have sold or are no longer being offered for sale. Information is deemed to be accurate but not guaranteed. Copyright South Jersey Shore Regional Multiple Listing Service. All rights reserved.



