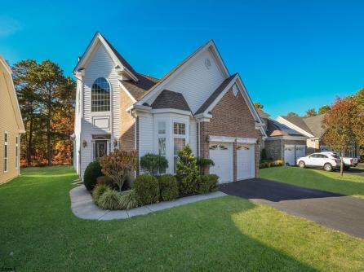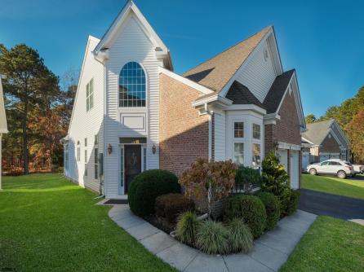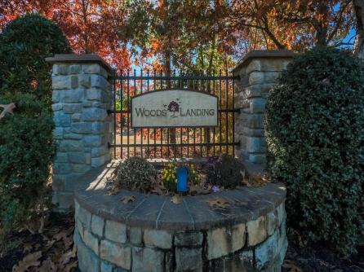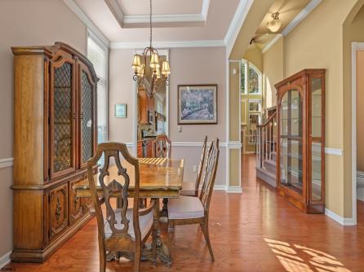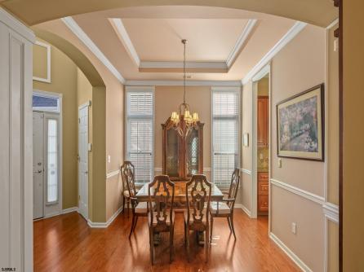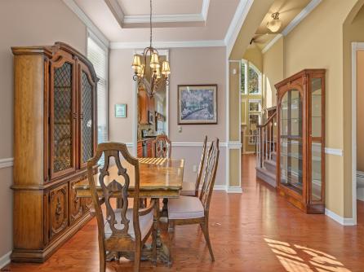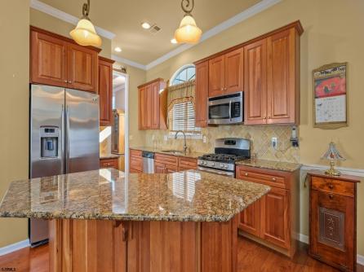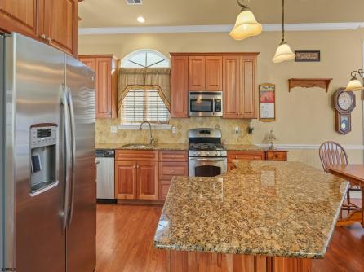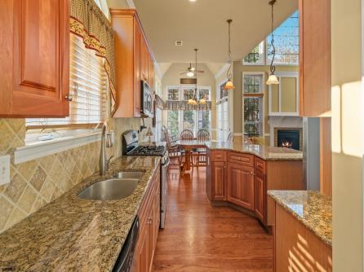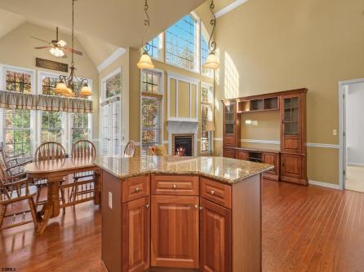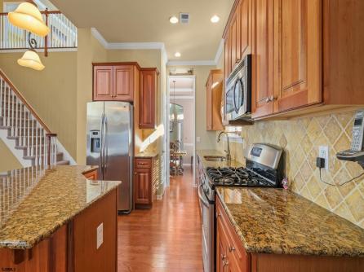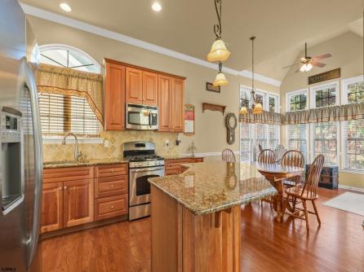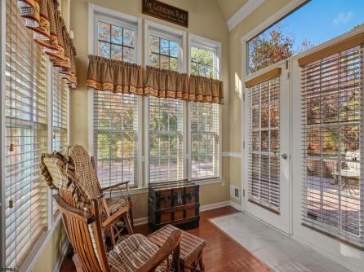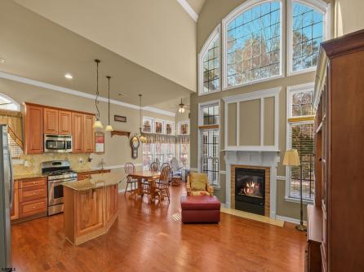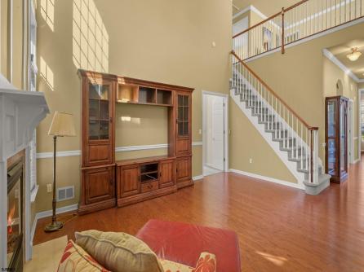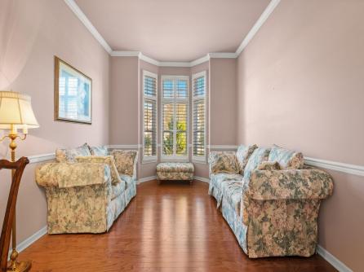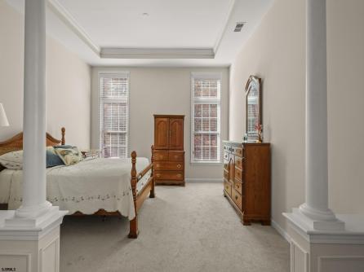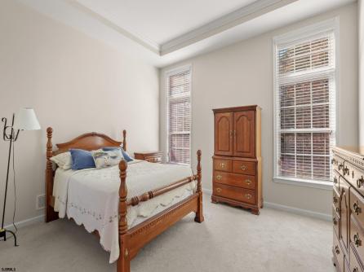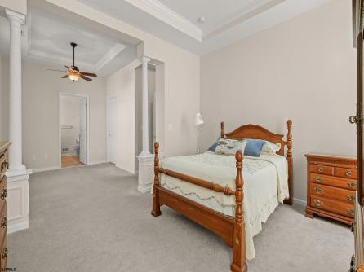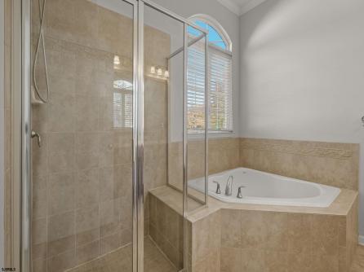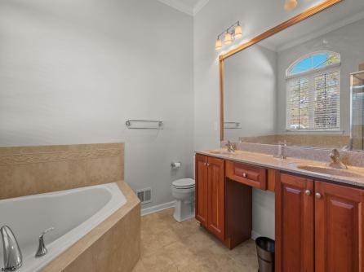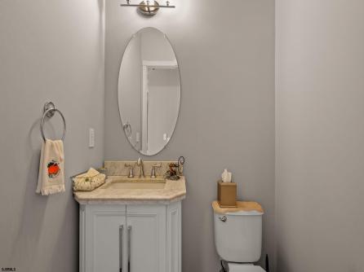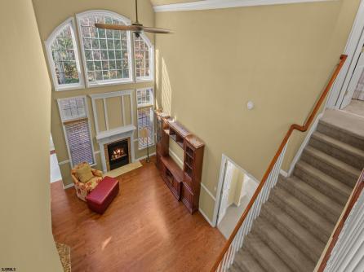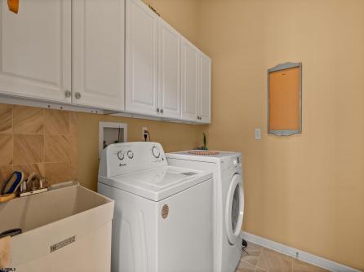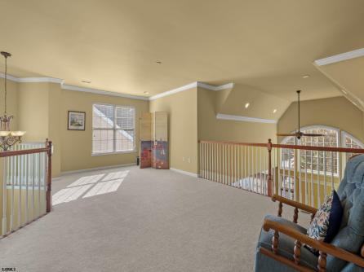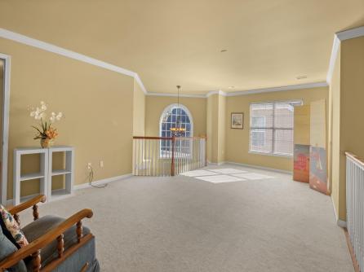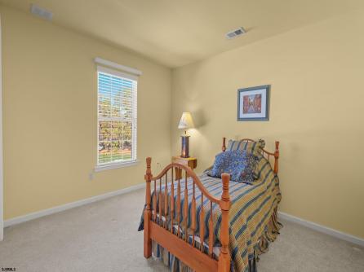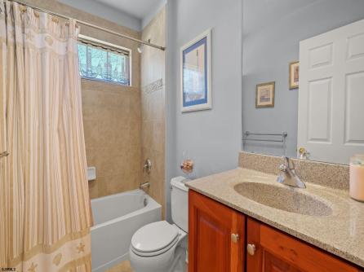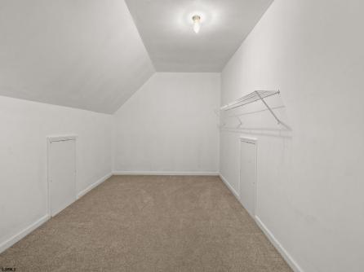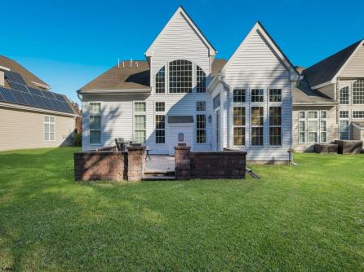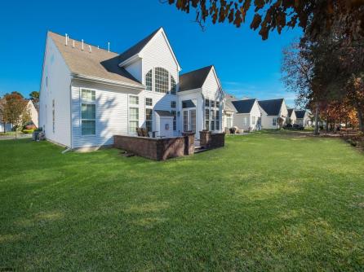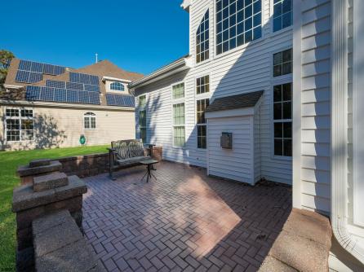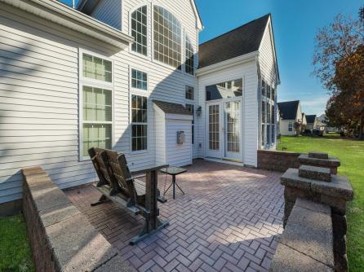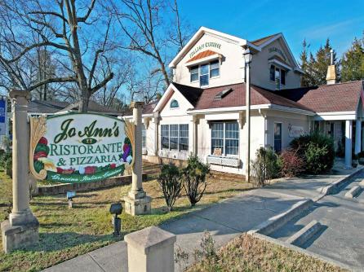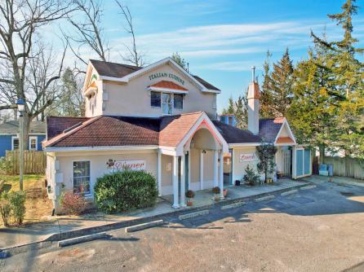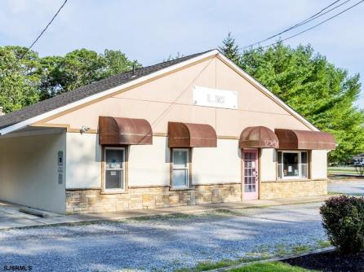A Rare Opportunity in the Desirable Horizons at Woods Landing Community! Presenting a beautiful 2-bedroom, 2.5-bath Harmony Model home, thoughtfully designed to offer a bright, open, and spacious layout. Upon entering, you\'ll find a formal living room and dining room that lead into a stunning kitchen featuring 42\" cabinets, granite countertops, stainless steel appliances, and a window above the sink that lets in natural light. The kitchen is a chef’s dream with gas cooking, a large center island, and a generous eating area. It opens seamlessly to the back sitting room and family room, creating the perfect open-concept space for entertaining or relaxing. The family room boasts soaring ceilings, a cozy gas fireplace, and large windows with UV film to reduce sun glare—perfect for comfort and privacy. Double doors open into the oversized primary bedroom, which includes its own en-suite bath for added privacy and convenience. The first floor also features a laundry room and a convenient half-bath, plus access to the two-car garage. Upstairs, you\'ll find a spacious open loft area, a second bedroom, and ample storage. The full hall bathroom offers a tub/shower combination. The back patio is a wonderful retreat with the paver patio and retaining wall that backs to a tree line offering a private retreat. With its elegant wood flooring on the main level and plush carpeting upstairs, this home combines style with practicality. Additional highlights include gas heat, central air, and a great location at the entrance to a quiet cul-de-sac, all within a welcoming adult community. Don\'t miss out on this fantastic opportunity!
Listing courtesy of: Keller Williams Real Estate - Langhorne
The data relating to real estate for sale on this web site comes in part from the Broker Reciprocity Program of the South Jersey Shore Regional Multiple Listing Service. Some properties which appear for sale on this website may no longer be available because they are under contract, have sold or are no longer being offered for sale. Information is deemed to be accurate but not guaranteed. Copyright South Jersey Shore Regional Multiple Listing Service. All rights reserved.



