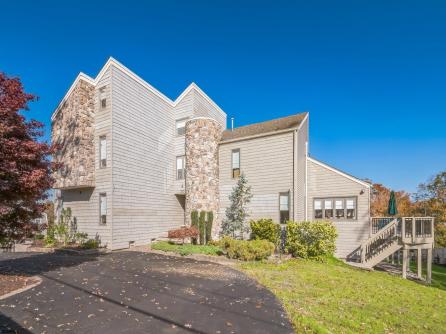
David P. Hadtke, 609-399-4211x222
109 E 55th St., Ocean City



$999,999

Mobile:
609-412-6592Office
609-399-4211x222Single Family
6
4
Welcome to a slice of luxury lakefront living on School House Drive, where every detail has been meticulously curated to create a home that\'s truly enjoyed. The facade is a masterpiece of curb appeal, with open, landscaped grounds that promise a welcome retreat from the world. Wander through three levels of generously proportioned living space, where every room offers an invitation to relax or entertain. Step onto new nylon carpeting that cushions your every step, with a stairwell graced by high-end Karistan carpet, setting the tone for luxury. The Kitchen is a chef\'s dream, with sleek Samsung stainless steel appliances, a sparkling glass subway tile backsplash, and a high-end copper faucet. A water filtration system ensures your culinary creations start with the purest ingredients. Custom Roman Shades and designer curtain rods frame your views, blending practicality with elegance. From the sophisticated Ralph Lauren fixtures in the master to the whimsical Kate Spade pendants in the sunroom, the right light for every mood and moment. A state-of-the-art security system watches over you, with Nest doorbell greetings and smart home features for peace of mind. Each bathroom has been updated with chic Moen fixtures and modern hardware, turning daily routines into spa-like experiences. The backyard now offers privacy and beauty with a new cedar fence, and an open ecosystem of newly planted trees and shrubs, creating a lush, private retreat. Enjoy the reliability of a new HVAC system, the cleanliness of a UV antibacterial bathroom fan, and the pride of a freshly sealed driveway. A modern mailbox, elegant house numbers, and even the garage door have been upgraded to match the home\'s sophisticated vibe. Schools are just a stroll away, making education an integral and accessible part of daily life. From local high school events to the cultural vibrancy of Atlantic City, your entertainment is as varied as your interests. Shopping at Central Square or dining at nearby restaurants, you\'re close to everything that makes life enjoyable. Why Choose 206 School House Drive? This isn\'t just buying a house; it\'s investing in a lifestyle where every detail has been considered for comfort, style, and functionality. It\'s a home where you can enjoy the finer things in life, like stunning views, quality craftsmanship, and the peace of mind that comes with modern living.

| Total Rooms | 13 |
| Full Bath | 4 |
| # of Stories | |
| Year Build | 1974 |
| Lot Size | 1 to 5 Acres |
| Tax | 20975.00 |
| SQFT |
| Exterior | Cedar, Stone, Vinyl |
| ParkingGarage | One Car, Attached Garage, Auto Door Opener |
| InteriorFeatures | Cathedral Ceiling, Carbon Monoxide Detector, Sauna, Security System, Storage, Skylight(s), Smoke/Fire Alarm, Walk In Closet, Whirlpool |
| AlsoIncluded | Blinds |
| Heating | Forced Air, Gas-Natural, Multi-Zoned |
| HotWater | Electric |
| Sewer | Public Sewer |
| Bedrooms | 6 |
| Half Bath | 0 |
| # of Stories | |
| Lot Dimensions | |
| # Units | |
| Tax Year | 2024 |
| Area | Linwood City |
| OutsideFeatures | Deck, Fenced Yard, Paved Road, Porch, Sprinkler System |
| OtherRooms | Breakfast Nook, Den/TV Room, Dining Room, Eat In Kitchen, Great Room, In-Law Quarters, Laundry/Utility Room, Library/Study, Loft, Pantry, Recreation/Family |
| AppliancesIncluded | Disposal, Dishwasher, Dryer, Gas Stove, Microwave, Refrigerator, Self Cleaning Oven, Washer |
| Basement | 6 Ft. or More Head Room, Finished, Full, Heated, Inside Entrance, Outside Entrance, Plumbing, Slab |
| Cooling | Central, Electric, Multi-Zoned |
| Water | Public |