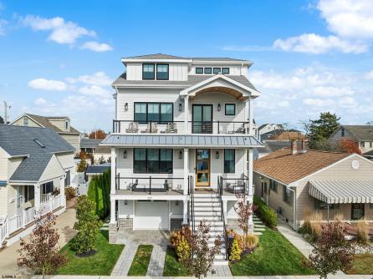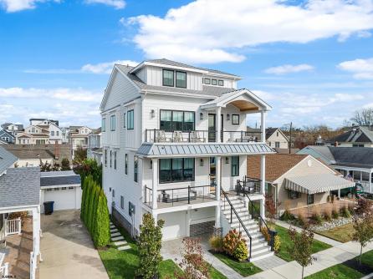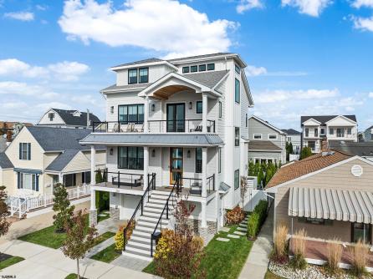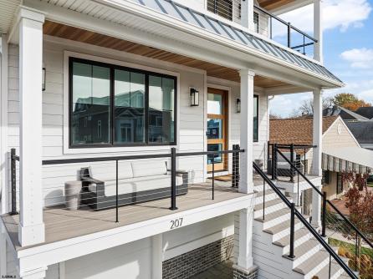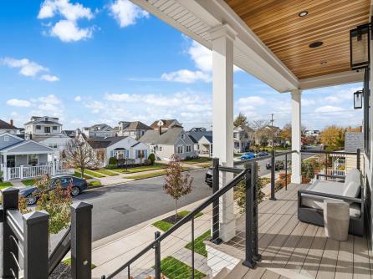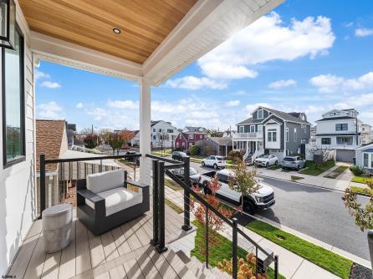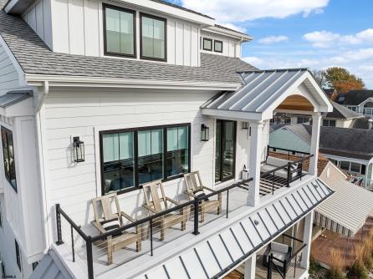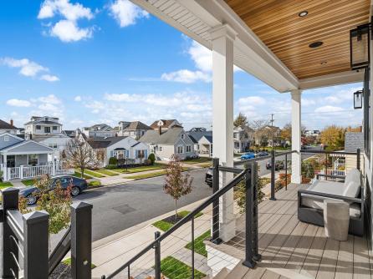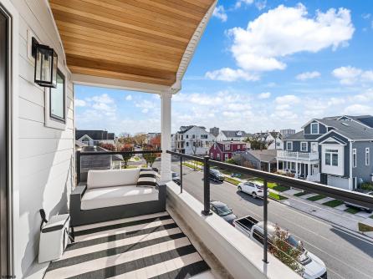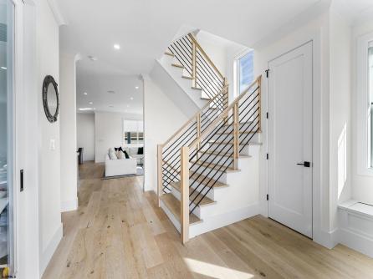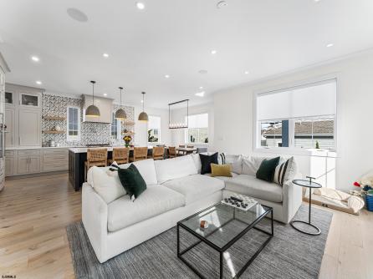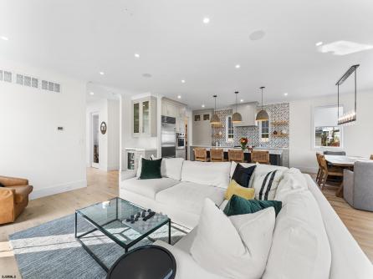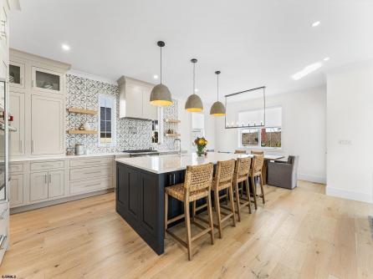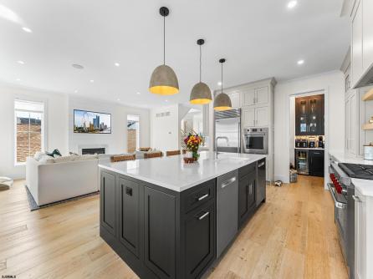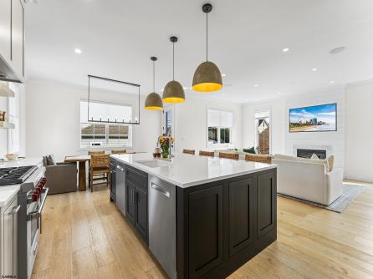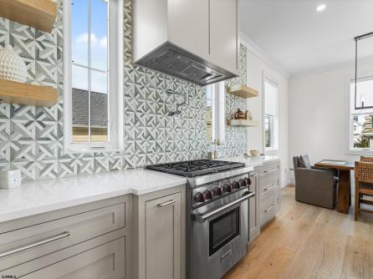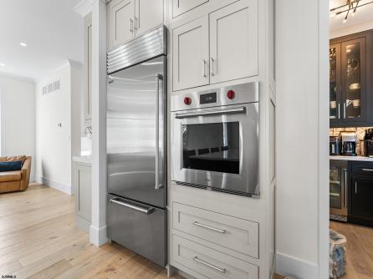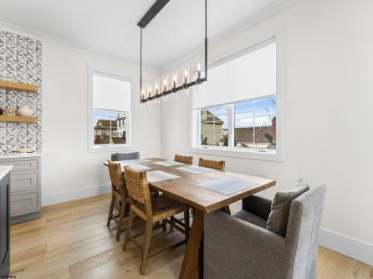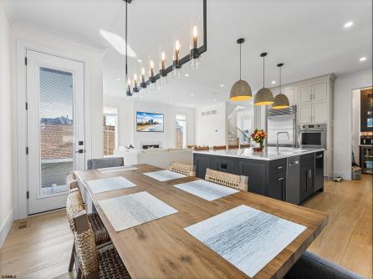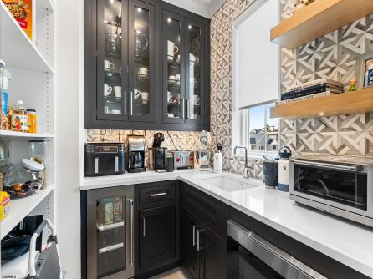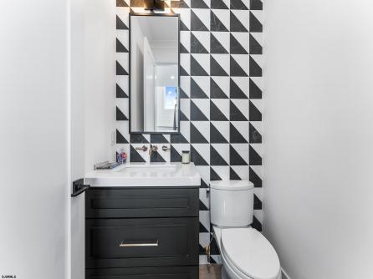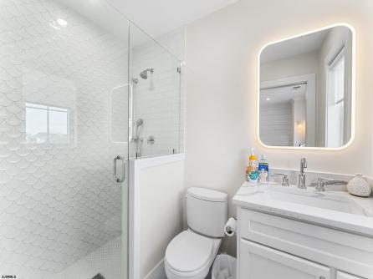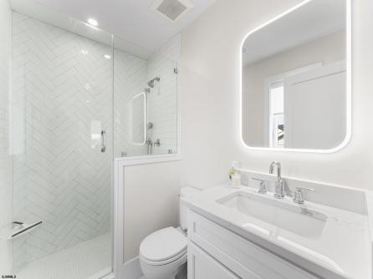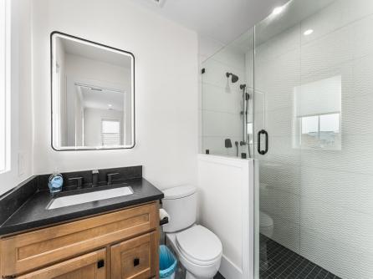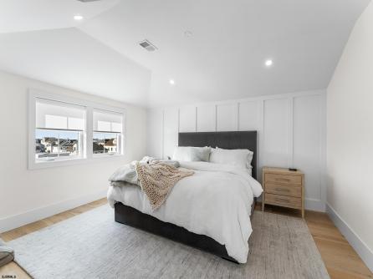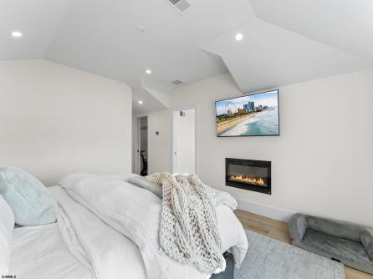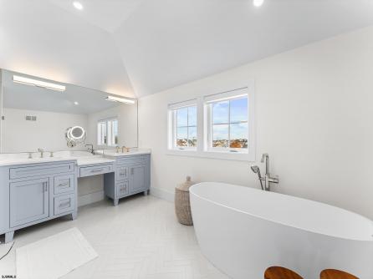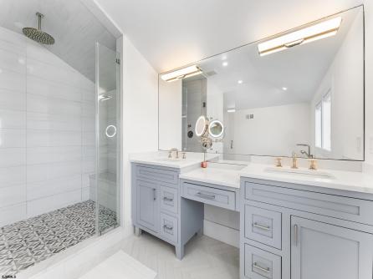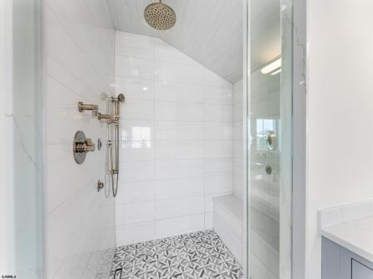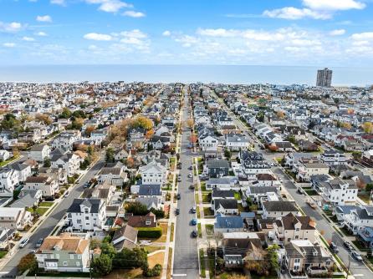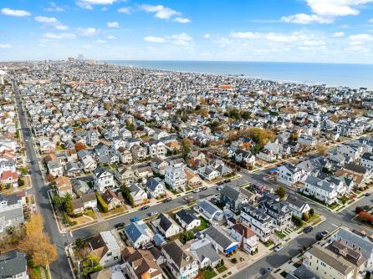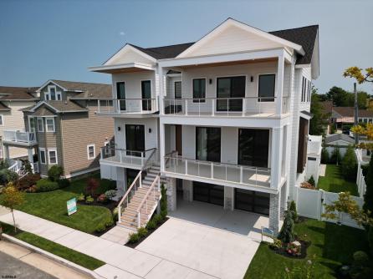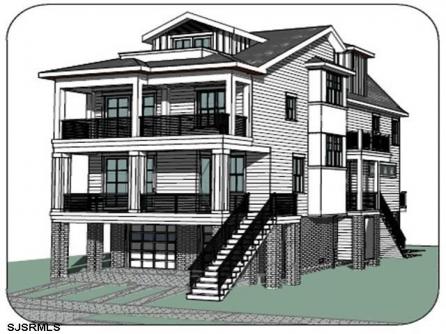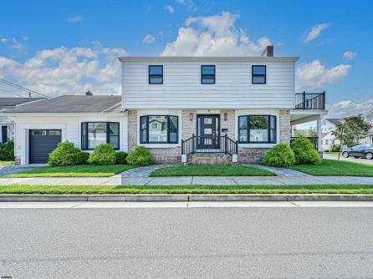Custom, Oversized, Parkway Home Fully Complete and ready for your enjoyment! Located on a largely oversized 68x80 lot and Built by custom home builder, PIRAINO BUILDERS this home features 5+ den or 6 Bedrooms, 5 full baths, HUGE 37x12 gunite in ground pool & raised spa. Exterior elements include heated pool and spa with waterfall and expansive veranda wired for TV, gas line for BBQ, huge paved patio, outdoor shower, trash enclosures, James Hardie siding, NewTech fluted siding accents, mahogany ceilings, exterior white aluminum with cable rails and mahogany hand rail, Andersen windows, 2 full garages and separate 3rd garage for storage/bonus space, front staircase to 1st floor with impressive 8\' high mahogany front door, or enter through convenient ground floor foyer door with keyless entry. The interior boasts over 3,600 sqft of living space with vaulted ceilings and 8\' tall doors throughout. Electric Elevator, Huge wrap around kitchen with double stacked, glass lit upper cabinets, custom hood, center island & pantry cabinet. Built in, paneled SubZero/Wolf appliances including UPGRADED 48\" 8 burner range with 1&1/2 ovens and 42\" French door refrigerator. Beautiful floor to ceiling tiled living room accent wall with 60\" gas linear fireplace showcasing the 10\' ceiling height. Main bar with ice maker and beverage fridge with brass inlay countertop and slab backsplash. Full suite on first floor and full sized den or 6th bedroom with deck access. Bathrooms all with custom tile work and hand selected vanities, upgraded Brizo plumbing and designer lighting fixtures throughout, LED high hats, wide plank light white oak engineered flooring, 2\" thick custom white oak treads & upgraded glass rail system, primary suite features 2 fitted out walk in closets, coffee bar, primary shower with dual systems, makeup area, private WC, radiant heat flooring, vaulted bedroom and independent deck access. Second floor also includes 3 additional suites and laundry closet, tub bath features an oversized 6\'x3\' tub. Plenty of attic space for storage, prewired for speakers, cameras, alarm and pre wired/gas for future generator. If you are looking for space at the shore, this one is for you! *SEE VIRTUAL TOUR*



