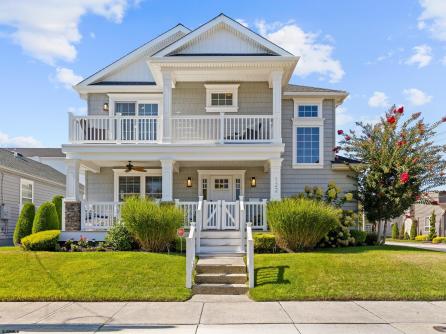
Jeff Haas 609-399-4211x229
109 E 55th St., Ocean City



$1,549,000

Mobile:
609-425-5115Office
609-399-4211x229Single Family
4
3
LIKE BRAND-NEW HOUSE LOCATED IN THE DESIRABLE \"A,B,C\" SECTION!! This stunning gem was completely redone from top-to-bottom just 9 years ago. 4 Bedrooms, 3 full luxurious baths and a desirable open living space with center kitchen island perfect for hosting and entertaining. Exquisite master-suite with vaulted ceiling, private balcony, walk-in closet and gorgeous bath. Convenient first floor bedroom and full bath for guests. Gleaming hardwood floors throughout and chic designer finishes. New HVAC system in attic. Prime corner location with a high elevation..ZERO flooding to worry about here! Large front porch with newer Trex decking, great backyard space plus garage for storage and off-street parking! Just steps to Marven Gardens, Water Dog, 7311, La Padella, Stella, the boardwalk, beach & so much more!! This is the perfect beach house. CHECK OUT THE LOWER TAXES HERE!!

| Total Rooms | 10 |
| Full Bath | 3 |
| # of Stories | |
| Year Build | 2015 |
| Lot Size | Less than One Acre |
| Tax | 9953.00 |
| SQFT |
| Exterior | Shingle, Vinyl |
| ParkingGarage | Auto Door Opener, Detached Garage, One Car |
| InteriorFeatures | Carbon Monoxide Detector, Cathedral Ceiling, Kitchen Center Island, Security System, Smoke/Fire Alarm, Storage, Walk In Closet |
| AlsoIncluded | Blinds |
| Heating | Forced Air, Gas-Natural, Multi-Zoned |
| HotWater | Gas, Tankless-gas |
| Sewer | Public Sewer |
| Bedrooms | 4 |
| Half Bath | 0 |
| # of Stories | |
| Lot Dimensions | |
| # Units | |
| Tax Year | 2024 |
| Area | Margate City |
| OutsideFeatures | Curbs, Deck, Enclosed Outside Shower, Fenced Yard, Outside Shower, Patio, Porch, Shed, Sidewalks, Sprinkler System |
| OtherRooms | Den/TV Room, Dining Area, Eat In Kitchen, Great Room, In-Law Quarters, Laundry/Utility Room, Pantry, Primary BR on 1st floor, Storage Attic |
| AppliancesIncluded | Dishwasher, Disposal, Dryer, Gas Stove, Microwave, Refrigerator, Self Cleaning Oven, Washer |
| Basement | Crawl Space |
| Cooling | Ceiling Fan(s), Central, Multi-Zoned |
| Water | Public |