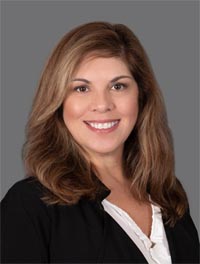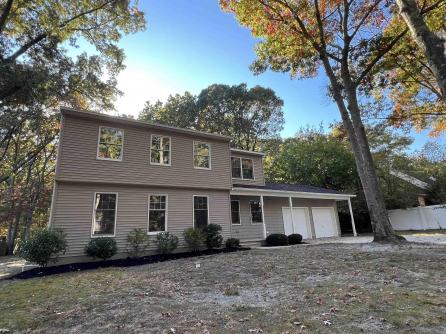
Veronica "Ronni" Vetro 609-399-0076x155
3160 Asbury Avenue, Ocean City



$419,900

Mobile:
215-806-1817Office
609-399-0076x155Single Family
4
2
Absecon Highlands~Traditional 2 Story, 4BR/2.5 bath home with a large 2 car attached garage. Home features formal living and dinning room. Eat-in kitchen with brand new stainless steel range and side-by-side refrigerator. Nice size family room featuring an attractive brick fireplace. Laundry room and 1/2 bath also on the main floor. 2nd floor offers 4 very nice size bedrooms. Primary BR has 2 closets and a private bath with stall shower and tiled floors. Additional 3BRs and full hall bath. All 3 bathrooms have brand new WCs. Hall bath has a brand new vanity. Kitchen cabinets and 2 vanities were renovated about 6 years ago. Home has been freshly painted, brand new light fixtures on the interior and exterior, brand new outlets and switches and closet doors on the 2nd floor. 2nd floor also boast brand new LVP. Access to attic. Front porch, rear deck overlooking private backyard. 101 x 225 lot. Roof replaced in 2012 and siding replaced in 2013 as well as the garage doors.

| Total Rooms | 8 |
| Full Bath | 2 |
| # of Stories | |
| Year Build | 1980 |
| Lot Size | Less than One Acre |
| Tax | 5721.00 |
| SQFT |
| Exterior | Vinyl |
| ParkingGarage | Attached Garage, Auto Door Opener, Two Car |
| AppliancesIncluded | Dishwasher, Dryer, Electric Stove, Refrigerator, Washer |
| Heating | Forced Air, Gas-Natural |
| HotWater | Electric |
| Sewer | Public Sewer |
| Bedrooms | 4 |
| Half Bath | 1 |
| # of Stories | |
| Lot Dimensions | |
| # Units | |
| Tax Year | 2024 |
| Area | Galloway Twp |
| OutsideFeatures | Paved Road, Porch |
| OtherRooms | Eat In Kitchen, Laundry/Utility Room, Recreation/Family, Storage Attic |
| Basement | Crawl Space |
| Cooling | Ceiling Fan(s), Central |
| Water | Public |