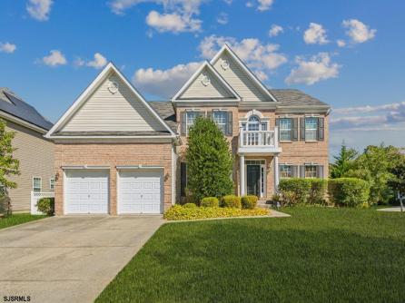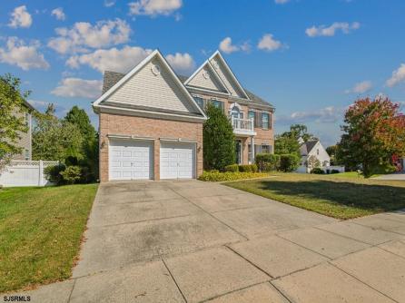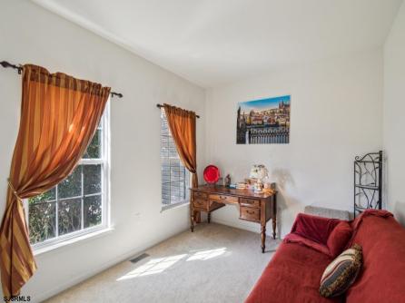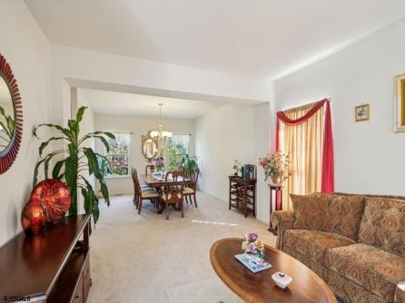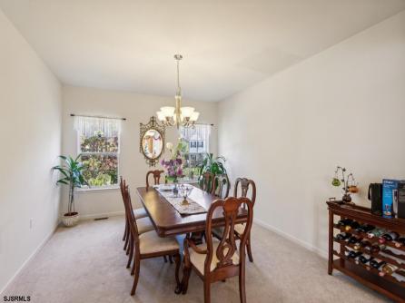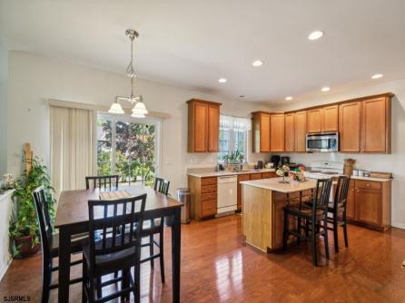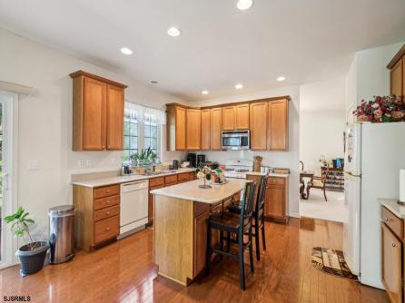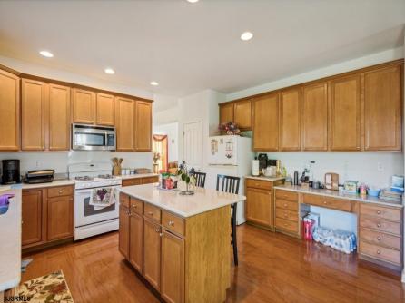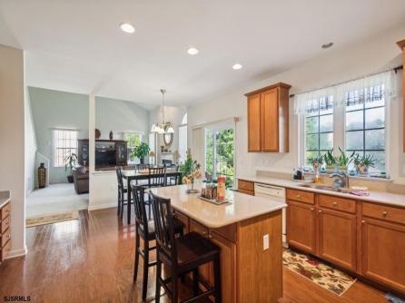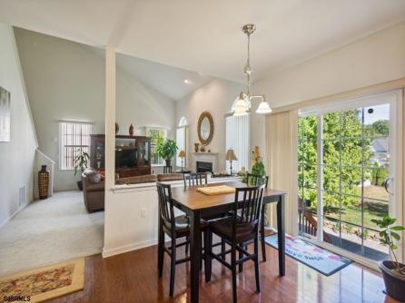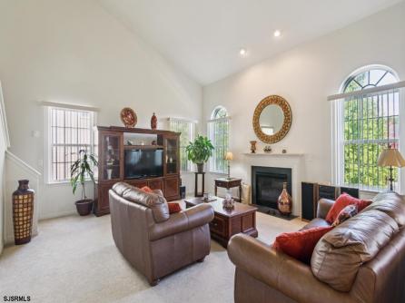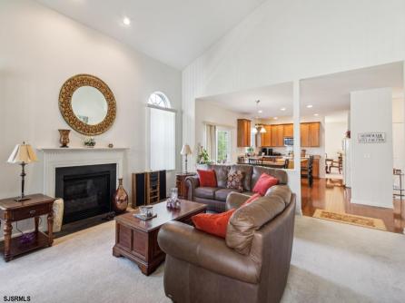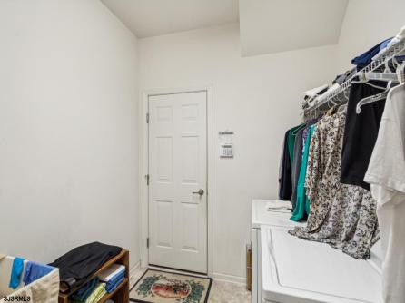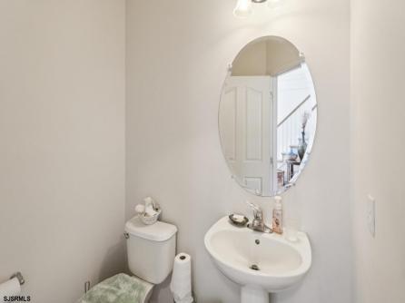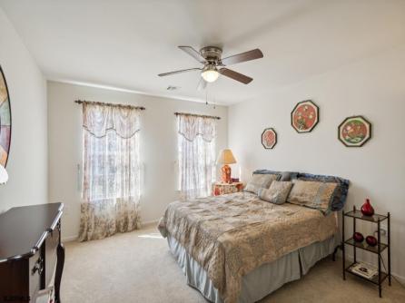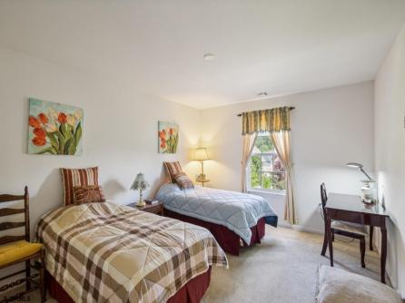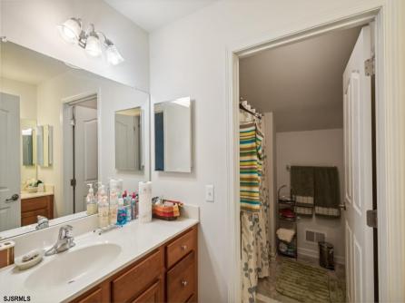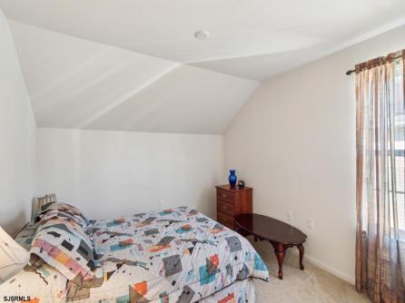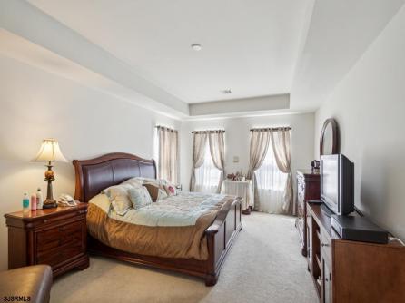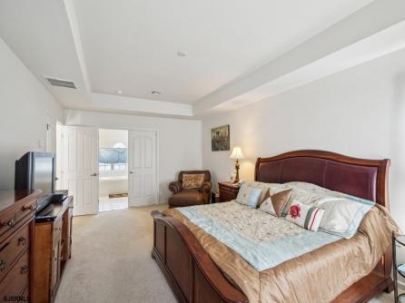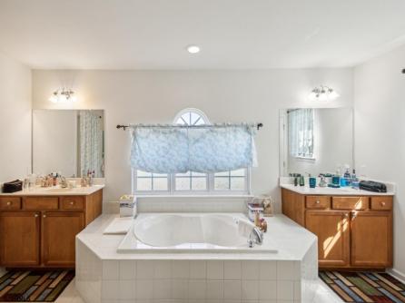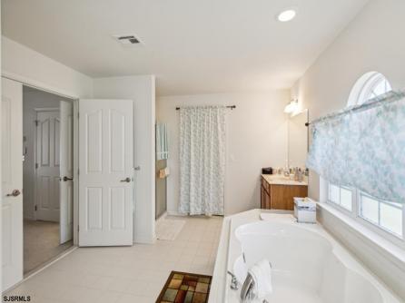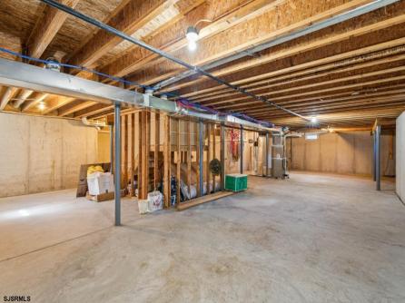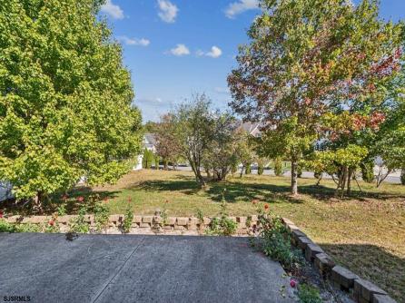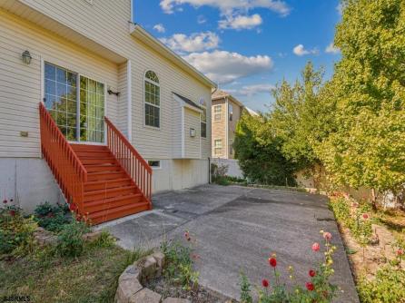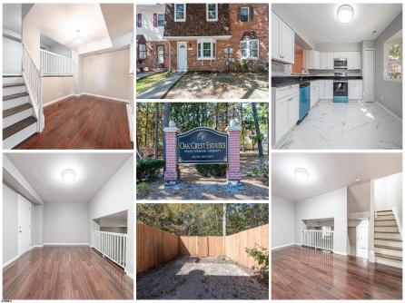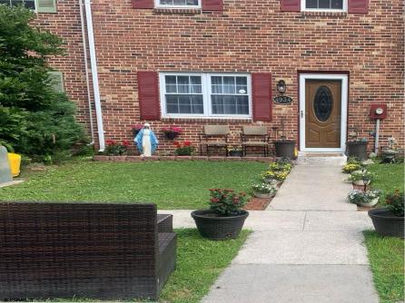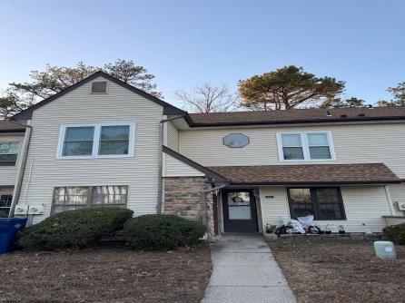

For Sale 43 Abington Ct, Mays Landing, NJ, 08330
My Favorites- OVERVIEW
- DESCRIPTION
- FEATURES
- MAP
- REQUEST INFORMATION
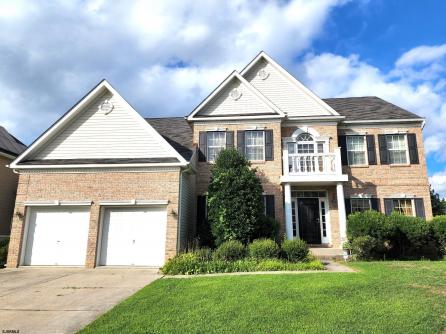
43 Abington Ct, Mays Landing, NJ, 08330
$485,000

-
Stewart Vaughan
-
Mobile:
609-408-6608 -
Office
609-399-4211
- listing #: 590197
- PDF flyer DOWNLOAD
- Buyer Agent Compensation: N/A
- 2 in 1 PDF flyer DOWNLOAD
-
Single Family
-
4
-
2
This spectacular 3,051 sq. ft. home offers a mix of lavish living and a natural outdoor view that will leave you breathless. Once inside the high ceilings and the welcoming design offers a splash of comfort and elegance. The main level features a living room, formal dining room, and delightful eat-in kitchen, complete with a center island, family room with 2-story ceilings, and gas fireplace, and hosts the 2nd staircase to the upper level. Also on the main level is a half bath, laundry, and pantry. The laundry room leads to the two-car garage. Take a walk upstairs to find four awesome rooms with plenty of space, including a large primary bedroom that is a private sanctuary with plenty of closet space and complete with a private bath. There\'s more, the full basement is a canvas with endless possibilities. Take your vision anywhere, a home theater, a home gym, or a playroom for the little ones, this space is a blank canvas for your creative dreams. The early morning view is breathtaking. Don\'t let this dream home get away! Call today!

| Total Rooms | 10 |
| Full Bath | 2 |
| # of Stories | |
| Year Build | |
| Lot Size | Less than One Acre |
| Tax | 9842.00 |
| SQFT |
| Exterior | Brick, Shingle, Vinyl |
| ParkingGarage | Attached Garage, Auto Door Opener, Two Car |
| InteriorFeatures | Cathedral Ceiling, Kitchen Center Island, Walk In Closet |
| AlsoIncluded | Blinds |
| Heating | Forced Air, Gas-Natural |
| HotWater | Gas |
| Sewer | Public Sewer |
| Bedrooms | 4 |
| Half Bath | 1 |
| # of Stories | |
| Lot Dimensions | |
| # Units | |
| Tax Year | 2023 |
| Area | Hamilton Twp |
| OutsideFeatures | Curbs, Patio, Porch |
| OtherRooms | Breakfast Nook, Dining Area, Dining Room, Eat In Kitchen, Laundry/Utility Room, Pantry, Recreation/Family, Storage Attic |
| AppliancesIncluded | Dishwasher, Disposal, Dryer, Gas Stove, Microwave, Refrigerator, Washer |
| Basement | 6 Ft. or More Head Room, Full, Unfinished |
| Cooling | Attic Fan, Ceiling Fan(s), Central, Electric |
| Water | Public |
