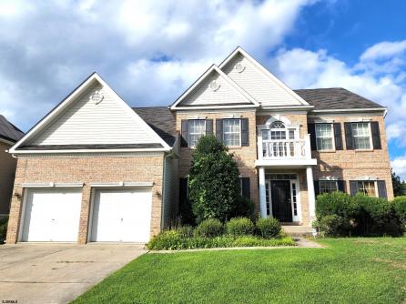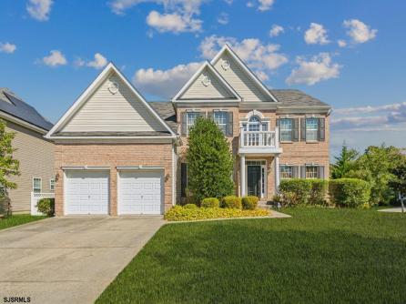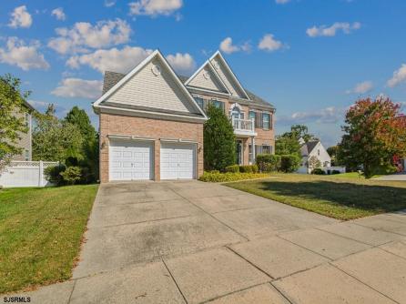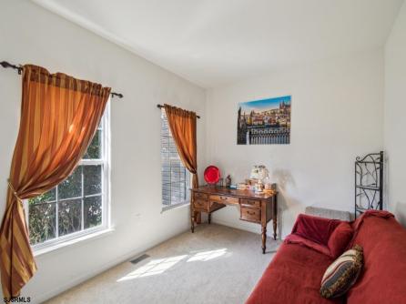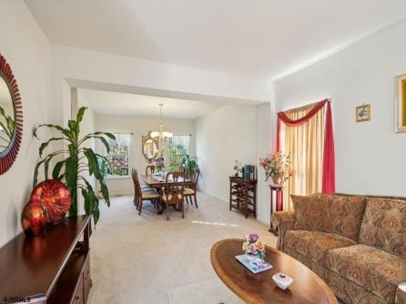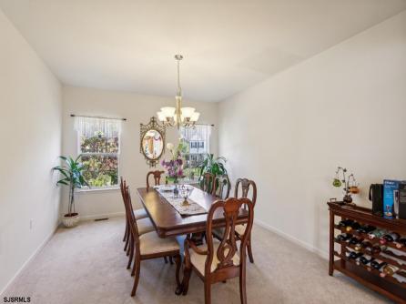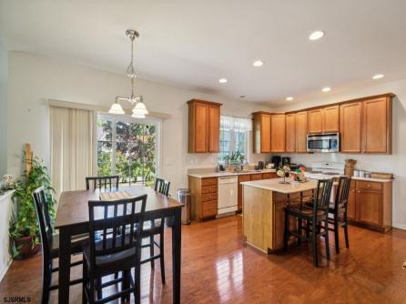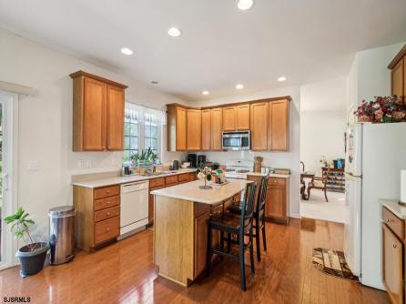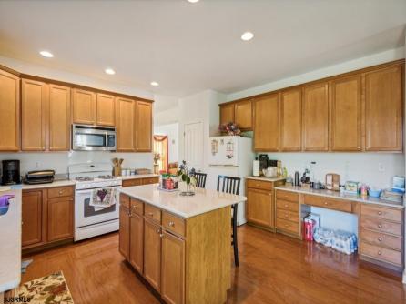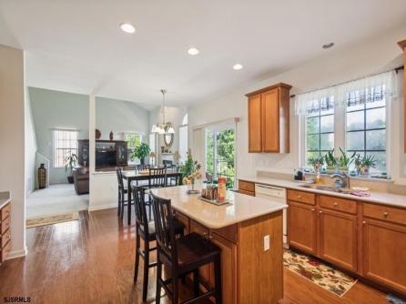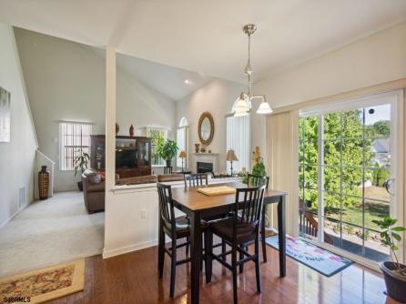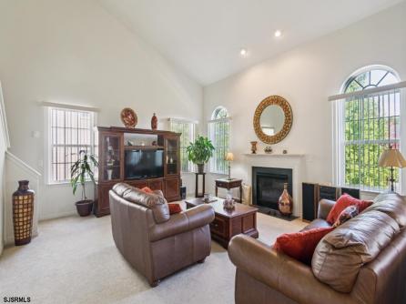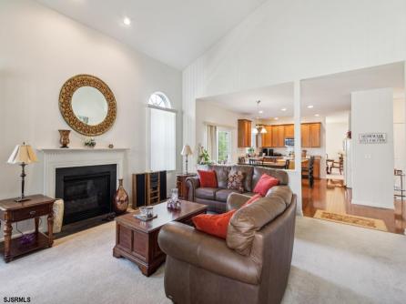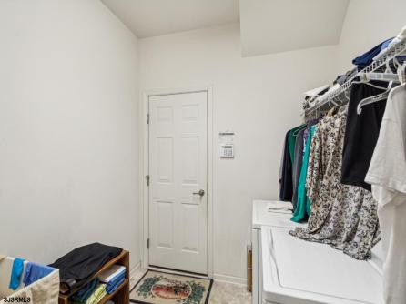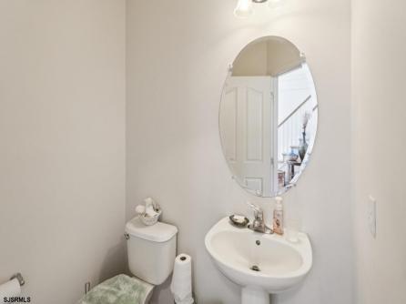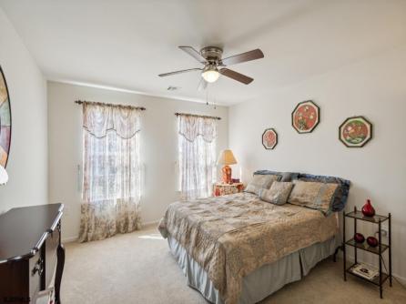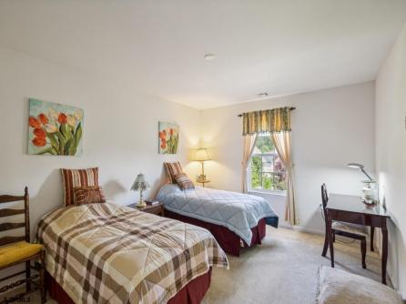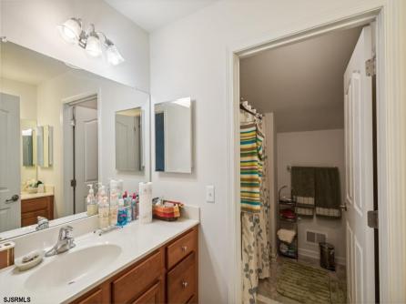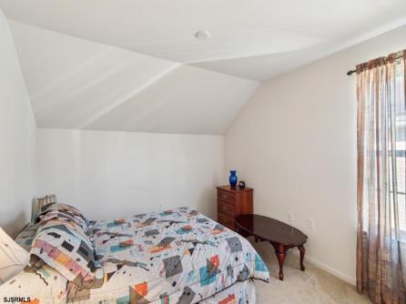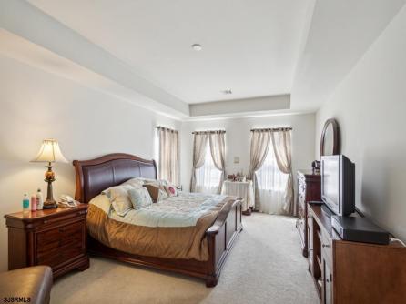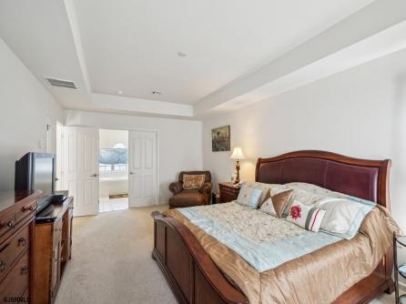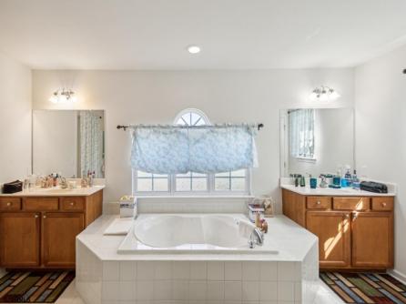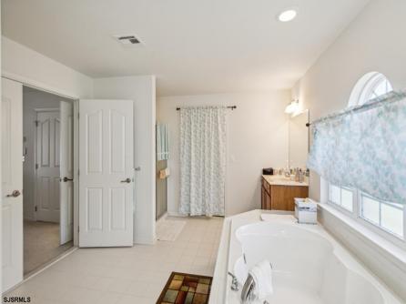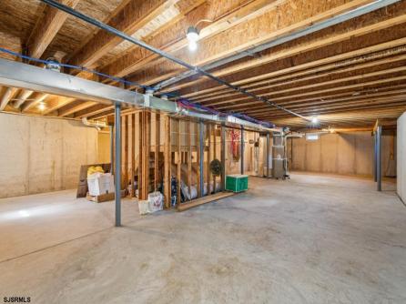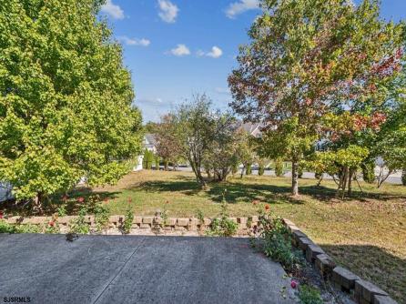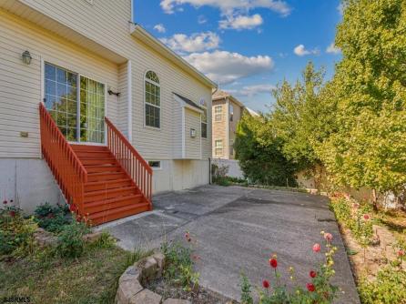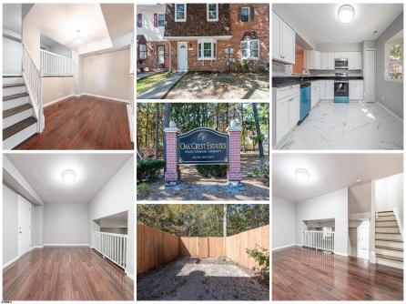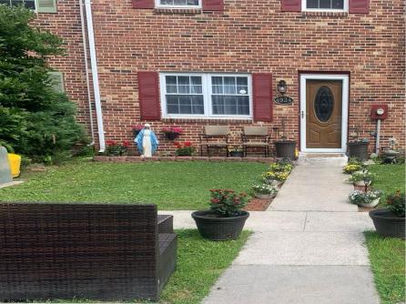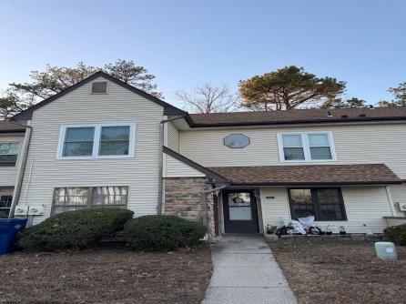This spectacular 3,051 sq. ft. home offers a mix of lavish living and a natural outdoor view that will leave you breathless. Once inside the high ceilings and the welcoming design offers a splash of comfort and elegance. The main level features a living room, formal dining room, and delightful eat-in kitchen, complete with a center island, family room with 2-story ceilings, and gas fireplace, and hosts the 2nd staircase to the upper level. Also on the main level is a half bath, laundry, and pantry. The laundry room leads to the two-car garage. Take a walk upstairs to find four awesome rooms with plenty of space, including a large primary bedroom that is a private sanctuary with plenty of closet space and complete with a private bath. There\'s more, the full basement is a canvas with endless possibilities. Take your vision anywhere, a home theater, a home gym, or a playroom for the little ones, this space is a blank canvas for your creative dreams. The early morning view is breathtaking. Don\'t let this dream home get away! Call today!
Listing courtesy of: WEICHERT REALTORS - TURNERSVILLE
The data relating to real estate for sale on this web site comes in part from the Broker Reciprocity Program of the South Jersey Shore Regional Multiple Listing Service. Some properties which appear for sale on this website may no longer be available because they are under contract, have sold or are no longer being offered for sale. Information is deemed to be accurate but not guaranteed. Copyright South Jersey Shore Regional Multiple Listing Service. All rights reserved.



