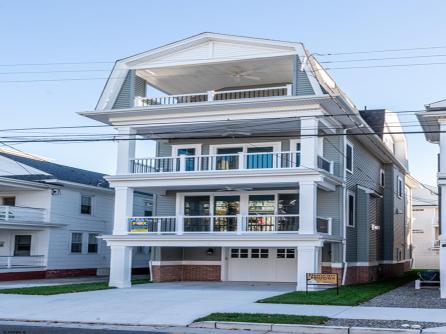
Dale Collins 609-399-0076x114
3160 Asbury Avenue, Ocean City



$2,199,999

Mobile:
609-548-1539Office
609-399-0076x114Single Family
5
4
Another new project from Duncan Homes and Surfside Construction. This 5-bedroom, 4.5-bath home is built with all the amenities and quality you\'d expect from one of Ocean City\'s premier builders. The ground floor space allows for plenty of parking and storage with a walk-out to a rear patio. Inside there is high-efficiency HVAC with two tankless water heaters to provide comfort and cost savings. The kitchen and bathrooms are furnished with Medallion Silverline cabinets and quartz tops plus a wet bar. The great room and hall are fitted with a shaker trim package and wainscoting throughout. Solid core doors, insulation in all interior walls, and cast iron vertical drains help to reduce noise transfer. The kitchen features GE Monogram appliances. Bathrooms include semi-frameless, 3/8 inch glass shower doors, and all closets include laminate shelving. In addition, there are decora switches, an electric car charger, and faucets on all exterior decks. Located in the North End of Ocean City this single-family home is ideal for summer residence or rentals. This home is being sold fully furnished.

| Total Rooms | 13 |
| Full Bath | 4 |
| # of Stories | |
| Year Build | 2024 |
| Lot Size | Less than One Acre |
| Tax | 1.00 |
| SQFT |
| Exterior | Vinyl |
| ParkingGarage | Two Car, Attached Garage, Auto Door Opener |
| InteriorFeatures | Elevator, Kitchen Center Island, Storage, Smoke/Fire Alarm, Walk In Closet |
| AlsoIncluded | Furnished, See Remarks |
| Cooling | Ceiling Fan(s), Central |
| Sewer | Public Sewer |
| Bedrooms | 5 |
| Half Bath | 1 |
| # of Stories | |
| Lot Dimensions | |
| # Units | |
| Tax Year | |
| Area | Ocean City/Northend |
| OutsideFeatures | Deck, Sidewalks, Enclosed Outside Shower |
| OtherRooms | Dining Area, Pantry |
| AppliancesIncluded | Dishwasher, Dryer, Gas Stove, Microwave, Refrigerator, Self Cleaning Oven, Washer |
| Heating | Gas-Natural |
| Water | Public |