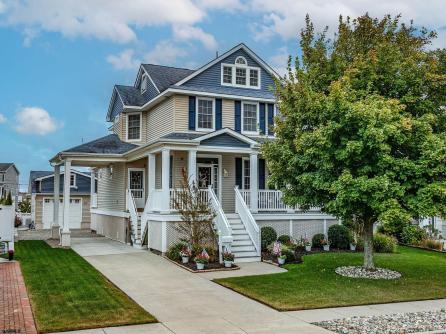
Linda Watts 609-391-0500x313
1670 Boardwalk, Ocean City



$1,475,000

Mobile:
609-230-6595Office
609-391-0500x313Single Family
4
2
Welcome to 3607 Pembroke Lane in popular, family-friendly Merion Park off the 34th Street entrance to Ocean City! This home has been well maintained, inside and out, but is ready for its next owner. The large lot, manicured landscaping, curb appeal with a beautiful shade tree, and ample off-street parking will greet and impress you. In entering the foyer the grand staircase leads upstairs, as hardwood floors flow throughout the main level. From a spacious den with glass doors, past a formal dining room, walk-in pantry, powder room, you arrive at the heart of the home. The open concept living room, the kitchen with its granite countertops & island and cherry cabinets, and the breakfast area provide for easy flow and plenty of room for entertaining. The living room, with its arches, columns, and custom wood ceiling, also includes a fireplace with a gas log insert. Upstairs is a main bedroom that features a walk in closet and en-suite tiled bathroom with a shower and separate whirlpool tub. The other three bedrooms share a full bath and are all near to the second floor laundry closet’s washer and gas dryer. The third level of this home features a walk-up attic with incredible potential for storage space, and includes three double cedar closets. Mechanicals include dual zone HVAC with gas heat & central air. Outdoor features abound with a covered front & back porch, second floor open air fiberglass porch, and an open, fenced in back yard. You will also find an enclosed outside shower and a detached 1.5 car garage with storage room, space for a car, and a decked attic accessible by a pull down stairway. There is a separate water meter provided for the irrigation system. This is a home that has to be seen for you to appreciate its immaculate condition, custom finishes, and tremendous layout. Call for your showing today!

| Total Rooms | 12 |
| Full Bath | 2 |
| # of Stories | |
| Year Build | 2004 |
| Lot Size | Less than One Acre |
| Tax | 7330.00 |
| SQFT |
| Exterior | Vinyl |
| ParkingGarage | Auto Door Opener, Detached Garage, One and Half Car |
| InteriorFeatures | Kitchen Center Island, Storage, Walk In Closet, Whirlpool |
| AlsoIncluded | Blinds, Curtains |
| Heating | Gas-Natural, Multi-Zoned |
| HotWater | Gas |
| Sewer | Public Sewer |
| Bedrooms | 4 |
| Half Bath | 1 |
| # of Stories | |
| Lot Dimensions | |
| # Units | |
| Tax Year | 2023 |
| Area | Ocean City/Merion Park |
| OutsideFeatures | Curbs, Deck, Enclosed Outside Shower, Fenced Yard, Porch, Sidewalks, Sprinkler System |
| OtherRooms | Den/TV Room, Dining Area, Dining Room, Eat In Kitchen, Great Room, Laundry/Utility Room, Pantry, Storage Attic |
| AppliancesIncluded | Dishwasher, Disposal, Dryer, Gas Stove, Microwave, Refrigerator, Self Cleaning Oven, Washer |
| Basement | Crawl Space |
| Cooling | Ceiling Fan(s), Central, Multi-Zoned |
| Water | Public |